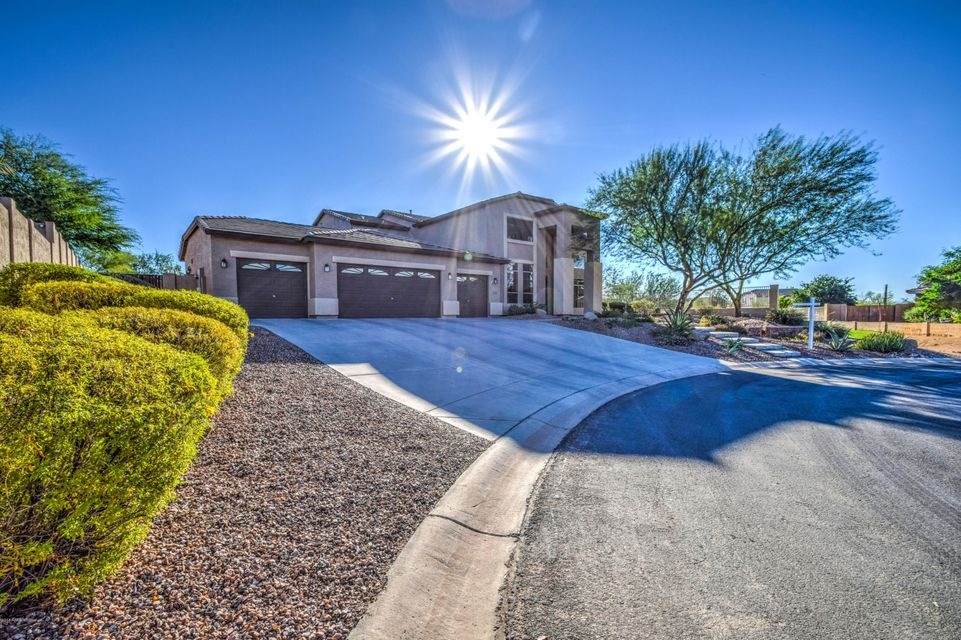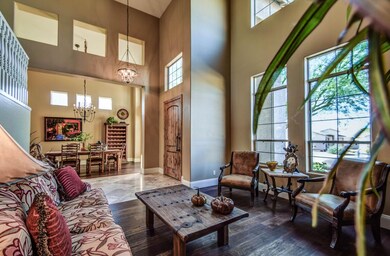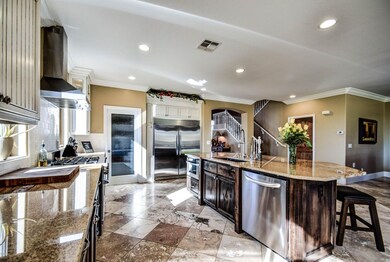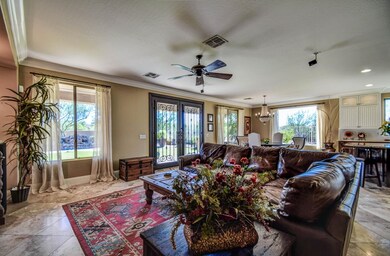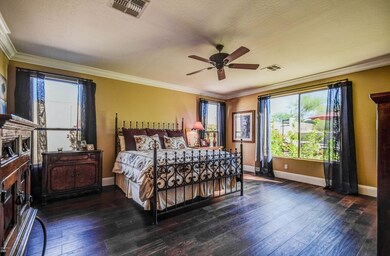
2125 N 81st Cir Mesa, AZ 85207
Desert Uplands NeighborhoodHighlights
- Heated Spa
- RV Gated
- City Lights View
- Franklin at Brimhall Elementary School Rated A
- Gated Community
- Vaulted Ceiling
About This Home
As of December 2016I'm going to miss this beautiful home! Since 2014- new paint throughout inside, all new flooring (travertine, wood and carpet/pad), 7.5'' baseboards, crown molding, all new kitchen except for stove and dishwasher, painted banister, lighting/fans, new sink and bathroom vanity/granite in hall bth, master bath has new sinks, granite, travertine flooring, mirrors and lighting. Over $52k in remodeling. ACs were all new when we purchased the home. Open cabinets and kitchen drawers to discover extras like; soft close, organizational pegs (love!), pull out shelves, and pull out double garbage cabinet. Don't miss the drawer microwave and ask about the fridge/freezer combo. Windows galore! Home is light and surrounded by green area. Truly a unique lot and is what sold us when we purchased. Must see
Last Agent to Sell the Property
Bernice Sexton
Superlative Realty License #SA519016000 Listed on: 11/02/2016

Home Details
Home Type
- Single Family
Est. Annual Taxes
- $3,530
Year Built
- Built in 2002
Lot Details
- 0.42 Acre Lot
- Cul-De-Sac
- Wrought Iron Fence
- Block Wall Fence
- Front and Back Yard Sprinklers
- Sprinklers on Timer
- Private Yard
- Grass Covered Lot
HOA Fees
- $110 Monthly HOA Fees
Parking
- 4 Car Garage
- 8 Open Parking Spaces
- Garage Door Opener
- RV Gated
Property Views
- City Lights
- Mountain
Home Design
- Wood Frame Construction
- Tile Roof
- Stucco
Interior Spaces
- 4,057 Sq Ft Home
- 2-Story Property
- Central Vacuum
- Vaulted Ceiling
- Ceiling Fan
- Double Pane Windows
- Solar Screens
Kitchen
- Eat-In Kitchen
- Breakfast Bar
- Built-In Microwave
- Kitchen Island
- Granite Countertops
Flooring
- Wood
- Carpet
- Tile
Bedrooms and Bathrooms
- 4 Bedrooms
- Primary Bedroom on Main
- Remodeled Bathroom
- Primary Bathroom is a Full Bathroom
- 3.5 Bathrooms
- Dual Vanity Sinks in Primary Bathroom
- Bathtub With Separate Shower Stall
Pool
- Heated Spa
- Play Pool
- Above Ground Spa
Outdoor Features
- Covered patio or porch
- Outdoor Storage
Schools
- Las Sendas Elementary School
- Fremont Junior High School
- Red Mountain High School
Utilities
- Refrigerated Cooling System
- Zoned Heating
- Heating System Uses Natural Gas
- Propane
- Water Filtration System
- High Speed Internet
- Cable TV Available
Listing and Financial Details
- Tax Lot 161
- Assessor Parcel Number 219-26-314
Community Details
Overview
- Association fees include ground maintenance, street maintenance
- City Property Mngmt Association, Phone Number (602) 437-4777
- Estates At Desert Shadows Subdivision
Recreation
- Sport Court
- Community Playground
Security
- Gated Community
Ownership History
Purchase Details
Home Financials for this Owner
Home Financials are based on the most recent Mortgage that was taken out on this home.Purchase Details
Home Financials for this Owner
Home Financials are based on the most recent Mortgage that was taken out on this home.Purchase Details
Home Financials for this Owner
Home Financials are based on the most recent Mortgage that was taken out on this home.Purchase Details
Purchase Details
Purchase Details
Purchase Details
Purchase Details
Home Financials for this Owner
Home Financials are based on the most recent Mortgage that was taken out on this home.Purchase Details
Home Financials for this Owner
Home Financials are based on the most recent Mortgage that was taken out on this home.Purchase Details
Purchase Details
Home Financials for this Owner
Home Financials are based on the most recent Mortgage that was taken out on this home.Similar Homes in Mesa, AZ
Home Values in the Area
Average Home Value in this Area
Purchase History
| Date | Type | Sale Price | Title Company |
|---|---|---|---|
| Interfamily Deed Transfer | -- | Wfg National Title Ins Co | |
| Warranty Deed | $574,900 | Clear Title Agency Of Az Llc | |
| Warranty Deed | $495,000 | Pioneer Title Agency Inc | |
| Interfamily Deed Transfer | -- | None Available | |
| Interfamily Deed Transfer | -- | None Available | |
| Cash Sale Deed | $500,000 | Security Title Agency | |
| Interfamily Deed Transfer | -- | None Available | |
| Interfamily Deed Transfer | $211,235 | None Available | |
| Interfamily Deed Transfer | -- | First American Title Ins Co | |
| Interfamily Deed Transfer | -- | First American Title Ins Co | |
| Interfamily Deed Transfer | -- | -- | |
| Special Warranty Deed | $369,679 | First American Title Ins Co |
Mortgage History
| Date | Status | Loan Amount | Loan Type |
|---|---|---|---|
| Open | $481,000 | VA | |
| Closed | $535,425 | New Conventional | |
| Previous Owner | $398,200 | New Conventional | |
| Previous Owner | $396,000 | New Conventional | |
| Previous Owner | $315,000 | New Conventional | |
| Previous Owner | $202,000 | Purchase Money Mortgage | |
| Previous Owner | $200,000 | New Conventional |
Property History
| Date | Event | Price | Change | Sq Ft Price |
|---|---|---|---|---|
| 12/30/2016 12/30/16 | Sold | $574,900 | 0.0% | $142 / Sq Ft |
| 11/13/2016 11/13/16 | Pending | -- | -- | -- |
| 11/02/2016 11/02/16 | For Sale | $574,900 | +16.1% | $142 / Sq Ft |
| 05/28/2014 05/28/14 | Sold | $495,000 | -5.7% | $122 / Sq Ft |
| 05/06/2014 05/06/14 | Pending | -- | -- | -- |
| 04/25/2014 04/25/14 | For Sale | $524,900 | -- | $129 / Sq Ft |
Tax History Compared to Growth
Tax History
| Year | Tax Paid | Tax Assessment Tax Assessment Total Assessment is a certain percentage of the fair market value that is determined by local assessors to be the total taxable value of land and additions on the property. | Land | Improvement |
|---|---|---|---|---|
| 2025 | $4,305 | $49,969 | -- | -- |
| 2024 | $4,345 | $47,590 | -- | -- |
| 2023 | $4,345 | $69,680 | $13,930 | $55,750 |
| 2022 | $4,243 | $52,370 | $10,470 | $41,900 |
| 2021 | $4,302 | $49,660 | $9,930 | $39,730 |
| 2020 | $4,238 | $46,280 | $9,250 | $37,030 |
| 2019 | $3,920 | $43,700 | $8,740 | $34,960 |
| 2018 | $3,738 | $41,830 | $8,360 | $33,470 |
| 2017 | $3,609 | $40,320 | $8,060 | $32,260 |
| 2016 | $3,531 | $41,160 | $8,230 | $32,930 |
| 2015 | $3,303 | $40,230 | $8,040 | $32,190 |
Agents Affiliated with this Home
-
B
Seller's Agent in 2016
Bernice Sexton
Superlative Realty
-
Mark Deacon

Buyer's Agent in 2016
Mark Deacon
Veteran Home Advantage
(480) 619-7113
24 Total Sales
-
Julie Sims

Seller's Agent in 2014
Julie Sims
Coldwell Banker Realty
(602) 919-6077
62 Total Sales
-
C
Seller Co-Listing Agent in 2014
Carolyn Sims
Coldwell Banker Realty
Map
Source: Arizona Regional Multiple Listing Service (ARMLS)
MLS Number: 5522704
APN: 219-26-314
- 2255 N Hillridge
- 8140 E June St
- 8043 E Laurel St
- 8127 E June St
- 8055 E Jaeger St
- 8149 E Jaeger St
- 8138 E Jacaranda St
- 8433 E Leonora St
- 8021 E Jasmine St
- 2099 N 77th Place
- 2095 N 77th Place
- 2087 N 77th Place
- 8544 E Kael St
- 8318 E Ingram St
- 8525 E Lynwood St
- 8336 E Ingram St
- 1646 N Channing
- 1659 N Channing
- 8359 E Ingram Cir
- 8348 E Indigo St
