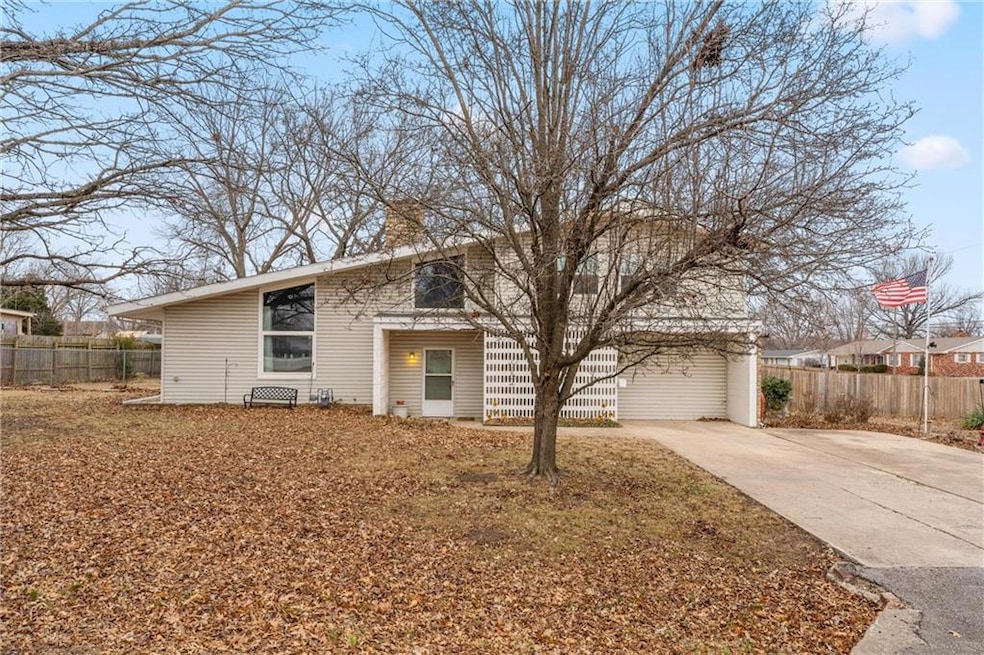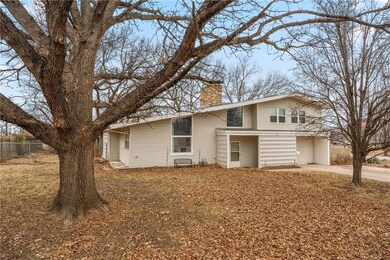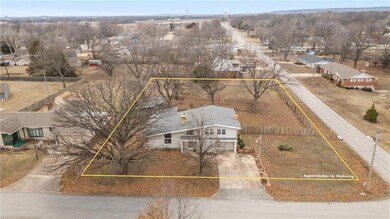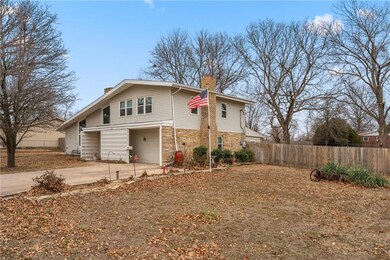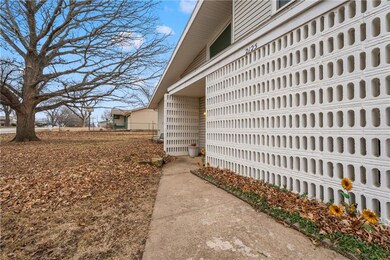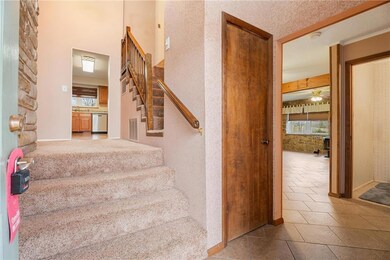
2125 N 8th St Independence, KS 67301
Estimated payment $1,222/month
Highlights
- Corner Lot
- Home Office
- Ceramic Tile Flooring
- No HOA
- Thermal Windows
- Central Air
About This Home
This home sits on a spacious corner lot, nearly three-quarters of an acre, fully fenced for added privacy. It offers a tranquil outdoor living experience with a patio, a screened-in porch, and a sun/hot tub room perfect for showcasing your favorite plants. Inside, the updated kitchen features pull-out shelves in the pantry and a stylish ceramic tiled backsplash. All new windows come with a transferable warranty, while the electrical system has also been upgraded for peace of mind. The inviting family room boasts vaulted ceilings and a beautiful fireplace, creating a cozy atmosphere. There is also an office space for added convenience. A wood stove further enhances the warmth and comfort in the family room. The home offers 3 bedrooms and 2 1/2 baths. The family room could be a 4th bedroom easily if it's needed. The seller is offering a $3,000 painting allowance to make the home your own. This property combines modern updates with thoughtful touches throughout, offering a welcoming space for both relaxing and entertaining.
Listing Agent
Keller Williams Realty Select Brokerage Phone: 620-330-1367 Listed on: 02/13/2025
Home Details
Home Type
- Single Family
Est. Annual Taxes
- $3,369
Year Built
- Built in 1963
Lot Details
- 0.69 Acre Lot
- Lot Dimensions are 150 x 216
- Aluminum or Metal Fence
- Corner Lot
- Paved or Partially Paved Lot
Home Design
- Composition Roof
- Vinyl Siding
Interior Spaces
- 2,211 Sq Ft Home
- 1.5-Story Property
- Thermal Windows
- Family Room with Fireplace
- Combination Kitchen and Dining Room
- Home Office
- Crawl Space
Kitchen
- Gas Range
- Dishwasher
Flooring
- Wall to Wall Carpet
- Ceramic Tile
Bedrooms and Bathrooms
- 3 Bedrooms
Utilities
- Central Air
Community Details
- No Home Owners Association
Listing and Financial Details
- Assessor Parcel Number 094-19-0-30-03-001.00-0
- $0 special tax assessment
Map
Home Values in the Area
Average Home Value in this Area
Tax History
| Year | Tax Paid | Tax Assessment Tax Assessment Total Assessment is a certain percentage of the fair market value that is determined by local assessors to be the total taxable value of land and additions on the property. | Land | Improvement |
|---|---|---|---|---|
| 2024 | $34 | $19,022 | $2,346 | $16,676 |
| 2023 | $3,005 | $17,946 | $2,455 | $15,491 |
| 2022 | $3,005 | $15,674 | $2,294 | $13,380 |
| 2021 | $988 | $13,630 | $1,511 | $12,119 |
| 2020 | $988 | $13,412 | $1,304 | $12,108 |
| 2019 | $2,442 | $12,236 | $1,505 | $10,731 |
| 2018 | $2,172 | $11,015 | $2,007 | $9,008 |
| 2017 | $2,094 | $10,887 | $2,007 | $8,880 |
| 2016 | $1,947 | $10,124 | $1,792 | $8,332 |
| 2015 | -- | $9,810 | $1,792 | $8,018 |
| 2014 | -- | $9,713 | $1,792 | $7,921 |
Property History
| Date | Event | Price | Change | Sq Ft Price |
|---|---|---|---|---|
| 03/04/2025 03/04/25 | Pending | -- | -- | -- |
| 02/13/2025 02/13/25 | For Sale | $169,000 | -- | $76 / Sq Ft |
Similar Homes in Independence, KS
Source: Heartland MLS
MLS Number: 2531047
APN: 094-19-0-30-03-001.00-0
- 2123 N 8th St
- 2107 N 10th St
- 1916 N 8th St
- 401 Taylor Rd
- 501 Taylor Rd
- 2500 N 10th St
- 213 Morningside Place
- 1901 Patton Ct
- 1717 N 9th St
- 1906 Bradley Ct
- 1616 N 10th St
- 1710 Halsey Ave
- 2716 N 10th St
- 513 Sinclair Dr
- 600 W Hickory St
- 00000 Taylor Rd
- 912 Circle Dr
- 118 E Pine St
- 3100 Majestic Dr
- 418 N 8th St
