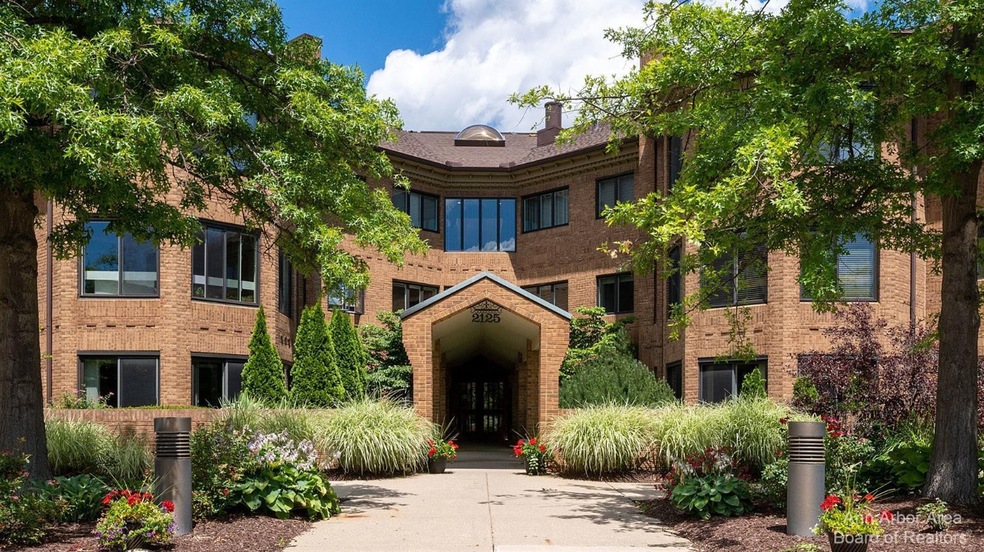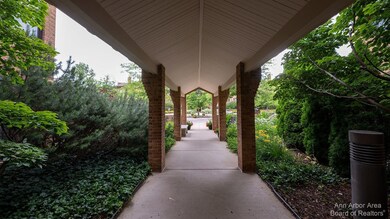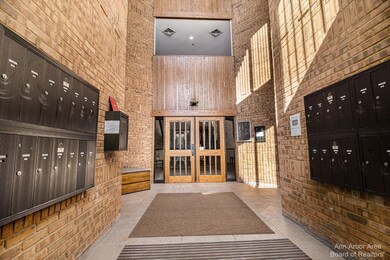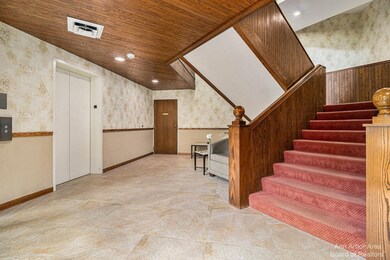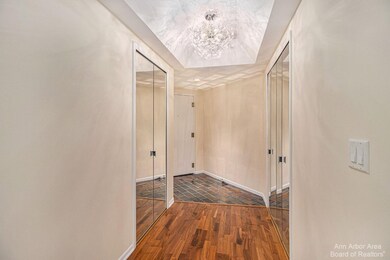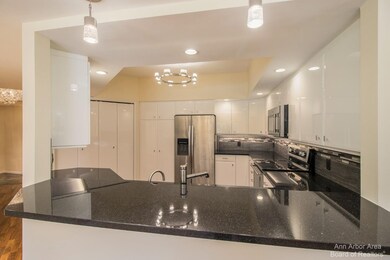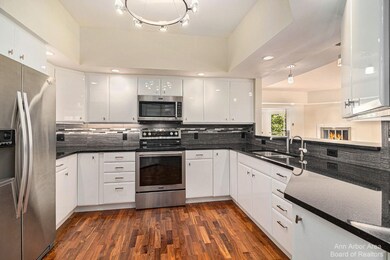
2125 Nature Cove Ct Unit 209 Ann Arbor, MI 48104
South Packard NeighborhoodHighlights
- End Unit
- Meeting Room
- 2 Car Attached Garage
- Bryant Elementary School Rated A-
- Elevator
- 3-minute walk to Dr Harold J Lockett Park
About This Home
As of October 2023Tucked away in a serene, park-like setting is a 2 bedroom, 2 bath condo with quality updates throughout. Upon entering you are greeted with an open, light filled contemporary floor plan. Kitchen was remodeled in 2017 and boasts a laundry closet, large pantry, stainless steel appliances, granite countertops and a sit up bar. The spacious living room has a brick surround gas fireplace and adjoins the dining area. The study has pocket doors, built-in shelves and provides enough work space for 2. The light filled 4 season room is a flexible space to enjoy your coffee, read a book or paint. The nicely appointed primary suite has a large walk-in CA closet along with a dual vanity, tile surround shower and additional cabinets for storage. There is an additional bedroom, updated full bath along wi with an abundance of storage. Marvin windows, new HVAC in 2021 and fresh neutral paint throughout. This unit comes with 2 parking spaces and a storage room. Nature Cove is situated on 6 acres in a walkable neighborhood with a secure lobby entrance, elevator, community room, and is convenient to downtown A2, shopping, restaurants, parks and is on the bus line., Primary Bath
Last Agent to Sell the Property
The Charles Reinhart Company License #6501306030 Listed on: 09/01/2023

Property Details
Home Type
- Condominium
Est. Annual Taxes
- $9,222
Year Built
- Built in 1983
Lot Details
- Property fronts a private road
- End Unit
HOA Fees
- $641 Monthly HOA Fees
Parking
- 2 Car Attached Garage
- Garage Door Opener
- Additional Parking
Home Design
- Brick Exterior Construction
Interior Spaces
- 1,800 Sq Ft Home
- 1-Story Property
- Ceiling Fan
- Gas Log Fireplace
- Window Treatments
Kitchen
- Eat-In Kitchen
- <<OvenToken>>
- Range<<rangeHoodToken>>
- <<microwave>>
- Dishwasher
- Disposal
Flooring
- Carpet
- Laminate
- Ceramic Tile
Bedrooms and Bathrooms
- 2 Main Level Bedrooms
- 2 Full Bathrooms
Laundry
- Laundry on main level
- Dryer
- Washer
Schools
- Bryant-Pattengill Elementary School
- Tappan Middle School
- Pioneer High School
Utilities
- Forced Air Heating and Cooling System
- Heating System Uses Natural Gas
- Cable TV Available
Community Details
Overview
- Association fees include water, trash, snow removal, sewer, lawn/yard care, heat, cable/satellite
- Nature Cove Condo Subdivision
Amenities
- Meeting Room
- Elevator
- Community Storage Space
Ownership History
Purchase Details
Home Financials for this Owner
Home Financials are based on the most recent Mortgage that was taken out on this home.Purchase Details
Home Financials for this Owner
Home Financials are based on the most recent Mortgage that was taken out on this home.Purchase Details
Purchase Details
Purchase Details
Purchase Details
Similar Homes in Ann Arbor, MI
Home Values in the Area
Average Home Value in this Area
Purchase History
| Date | Type | Sale Price | Title Company |
|---|---|---|---|
| Warranty Deed | $450,000 | Preferred Title | |
| Warranty Deed | $315,000 | None Available | |
| Quit Claim Deed | -- | None Available | |
| Warranty Deed | $190,000 | Sur | |
| Interfamily Deed Transfer | -- | None Available | |
| Deed | $185,000 | -- |
Mortgage History
| Date | Status | Loan Amount | Loan Type |
|---|---|---|---|
| Open | $195,000 | No Value Available |
Property History
| Date | Event | Price | Change | Sq Ft Price |
|---|---|---|---|---|
| 10/16/2023 10/16/23 | Sold | $450,000 | -2.2% | $250 / Sq Ft |
| 10/03/2023 10/03/23 | Pending | -- | -- | -- |
| 09/01/2023 09/01/23 | For Sale | $460,000 | +46.0% | $256 / Sq Ft |
| 08/16/2016 08/16/16 | Sold | $315,000 | +13.3% | $175 / Sq Ft |
| 08/15/2016 08/15/16 | Pending | -- | -- | -- |
| 07/21/2016 07/21/16 | For Sale | $278,000 | -- | $154 / Sq Ft |
Tax History Compared to Growth
Tax History
| Year | Tax Paid | Tax Assessment Tax Assessment Total Assessment is a certain percentage of the fair market value that is determined by local assessors to be the total taxable value of land and additions on the property. | Land | Improvement |
|---|---|---|---|---|
| 2025 | $9,280 | $215,700 | $0 | $0 |
| 2024 | $9,280 | $210,000 | $0 | $0 |
| 2023 | $7,968 | $196,000 | $0 | $0 |
| 2022 | $8,683 | $208,600 | $0 | $0 |
| 2021 | $8,479 | $196,900 | $0 | $0 |
| 2020 | $8,307 | $189,600 | $0 | $0 |
| 2019 | $7,906 | $177,500 | $177,500 | $0 |
| 2018 | $7,795 | $156,200 | $0 | $0 |
| 2017 | $7,707 | $155,500 | $0 | $0 |
| 2016 | $5,878 | $106,760 | $0 | $0 |
| 2015 | $6,334 | $106,441 | $0 | $0 |
| 2014 | $6,334 | $103,116 | $0 | $0 |
| 2013 | -- | $103,116 | $0 | $0 |
Agents Affiliated with this Home
-
Tracey Roy

Seller's Agent in 2023
Tracey Roy
The Charles Reinhart Company
(734) 417-5827
7 in this area
187 Total Sales
-
Susan-Marie Maguire
S
Buyer's Agent in 2023
Susan-Marie Maguire
Howard Hanna Real Estate
(734) 216-0612
1 in this area
35 Total Sales
-
M
Seller's Agent in 2016
Marcia Merola
The Charles Reinhart Company
-
A
Seller Co-Listing Agent in 2016
Ann Marie Kotre
The Charles Reinhart Company
-
M
Buyer's Agent in 2016
Miriam Weininger
Howard Hanna Real Estate
Map
Source: Southwestern Michigan Association of REALTORS®
MLS Number: 23128527
APN: 12-03-208-051
- 2125#208 Nature Cove Ct
- 2104 Winchell Dr
- 2236 Medford Rd
- 1801 Cayuga Place
- 2316 Brockman Blvd
- 2422 Essex Rd
- 2427 Londonderry Rd
- 2401 Packard St Unit 33D
- 1905 Steere Place
- 2124 Brockman Blvd
- 2659 Bedford Rd
- 2690 Overridge Dr
- 2728 Kimberley Rd
- 2941 Kimberley Rd
- 2931 Kimberley Rd
- V/L Kimberley Rd
- 1625 Arlington Blvd
- 2100 Tuomy Rd
- 1864 Arlington Blvd
- 1436 Rosewood St
