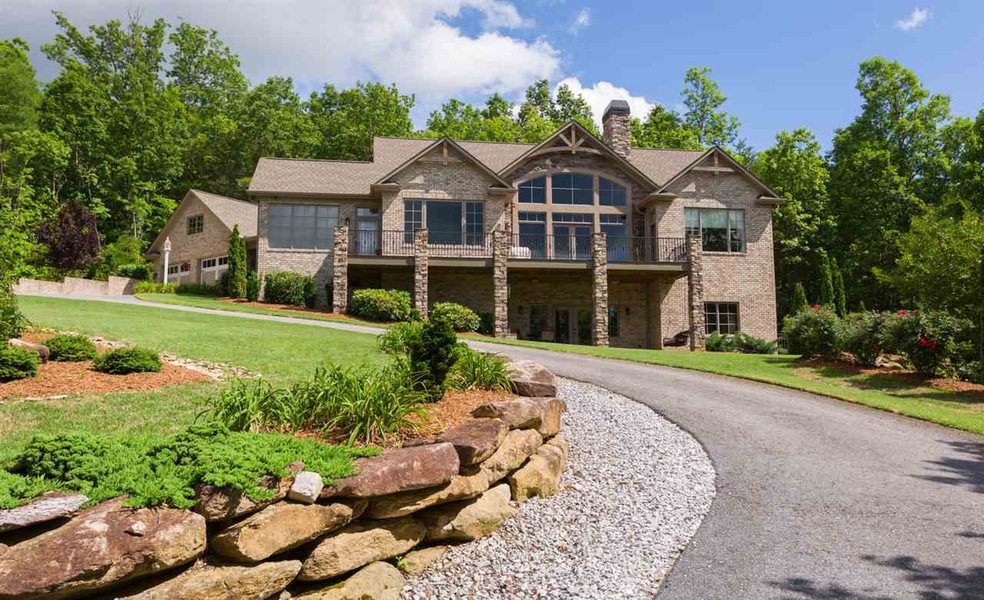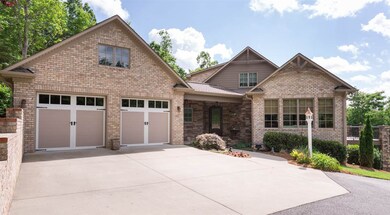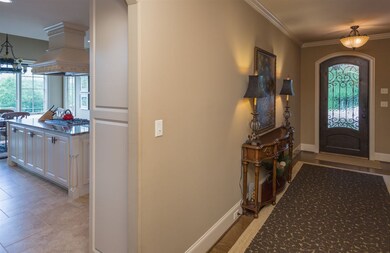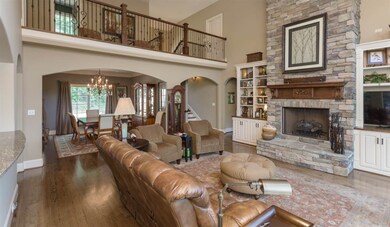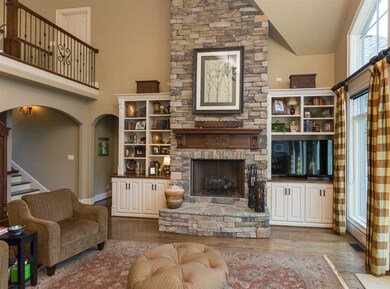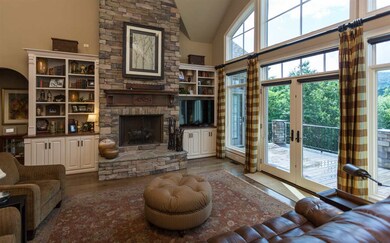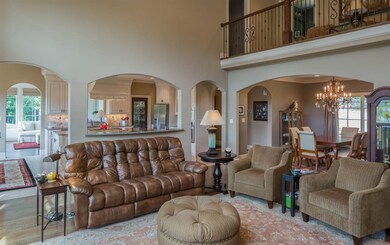
2125 Oak Grove Rd Landrum, SC 29356
Estimated Value: $1,099,000 - $1,653,000
Highlights
- Open Floorplan
- Mountain View
- Wooded Lot
- Skyland Elementary School Rated A-
- Deck
- Traditional Architecture
About This Home
As of January 2016Exquisite home with an exquisite view, this custom home has upgrades galore 5000-5200 Sq Ft (buyer/buyer agent to verify, most measurements taken from previous appraisal), what a fabulous price for this custom home owner hates to leave this retreat. You will appreciate the attention to detail of the brick and stone home as you approach. The natural landscaping turns to sculpted landscaping with use of shrubs, plants, a garden arbor and natural elements. Step in the custom door w/ iron detail where you'll find beautiful hardwood floors that take you throughout the main traffic areas. There is a room currently used as an home office w/a closet, tucked away as you enter (this could be used as a fourth bedroom) with a half bath and a walk-in a laundry w/ sink and detailed cabinetry for great storage all running along the back of the house to maximize your views of the front of the house. Turn the corner to be wowed! The two story great room features breathtaking views of the protected Chestnut Ridge Heritage Preserve. The great room is the perfect family spot with custom built-ins, a stone fireplace, and the open iron railing balcony above. The large arched window is mirrored by arched openings to the formal dining room and a pass through to the designer kitchen. Cook with a view! The spacious kitchen features cream cabinetry topped with granite counters plus a tile back-splash. The over-sized center island features a gas cook top with a custom hood with detailed trim above. Glass cabinetry, under counter lighting, detailed hardware plus SS Appliances make this a dream kitchen and the perfect spot for entertaining family and friends. Enjoy your morning coffee while enjoying the view from the breakfast area off the kitchen. Pass through to the sun room to enjoy this peaceful quiet space as you relax on a lazy Sunday afternoon. Main level master features a detailed trey ceiling for a spacious feel and remote controlled blinds to enjoy the Mountain view, what a way to start your day! A customized walk-in closet with a designer master bath, detailed cabinetry, counters, tile back-splash plus a custom tile shower complete the master suite. The master plus the great room feature doors to the main level deck with iron railing and a breathtaking view. This expansive deck is the perfect spot for parties or dining alfresco. Upstairs features a loft siting area on the way to the second bedroom and a full bath with the third bedroom on the opposite side of the house for added privacy. Downstairs leads to a cozy retreat for a spacious den complete with a wood burning closed system fireplace that forces air to the main level for added warmth in the cool months. This area features a custom beautiful custom bar complete with a wine frig and a sink. The den is open to the bonus/rec space which would make a perfect pool or gaming room. a half bath complete the finished downstairs. Do you need storage? it's all here with an expansive storage room and mechanical room. Have a hobby? Enjoy the workshop with doors leading to the outside plus a pet door that leads to a pet radio fenced area. The over-sized garage features a lawn/equipment closet, plus a back staircase that leads to a large un-finished floored space above the garage. There is no lack of storage in this house and everything has a place/home for the best organization. Additional features include an automatic sprinkler system pulling from the creek and a whole house hard wired alarm system with perimeter glass break and motion sensors. Plus wired internet to TV and basement areas, plus wired sound to den, bedroom, and patio areas.
Home Details
Home Type
- Single Family
Est. Annual Taxes
- $2,239
Year Built
- 2010
Lot Details
- 5.72 Acre Lot
- Wooded Lot
- Few Trees
Home Design
- Traditional Architecture
- Brick Veneer
- Architectural Shingle Roof
- Vinyl Trim
Interior Spaces
- 5,000 Sq Ft Home
- 2-Story Property
- Open Floorplan
- Bookcases
- Smooth Ceilings
- Cathedral Ceiling
- Insulated Windows
- Home Office
- Bonus Room
- Workshop
- Mountain Views
- Partially Finished Basement
- Walk-Out Basement
- Fire and Smoke Detector
Kitchen
- Built-In Oven
- Gas Cooktop
- Microwave
- Dishwasher
- Solid Surface Countertops
Flooring
- Wood
- Carpet
- Ceramic Tile
Bedrooms and Bathrooms
- 3 Bedrooms | 1 Primary Bedroom on Main
- Walk-In Closet
- Primary Bathroom is a Full Bathroom
- Double Vanity
- Jetted Tub in Primary Bathroom
- Garden Bath
- Separate Shower
Parking
- 2 Car Garage
- Parking Storage or Cabinetry
- Garage Door Opener
- Shared Driveway
Outdoor Features
- Deck
- Patio
Schools
- Skyland Elementary School
- Blue Ridge Middle School
- Blue Ridge High School
Utilities
- Central Air
- Heat Pump System
- Well
- Tankless Water Heater
- Septic Tank
Ownership History
Purchase Details
Purchase Details
Purchase Details
Similar Homes in Landrum, SC
Home Values in the Area
Average Home Value in this Area
Purchase History
| Date | Buyer | Sale Price | Title Company |
|---|---|---|---|
| Wendling Larry Allan | -- | None Available | |
| Wendling Larry Allan | $595,000 | None Available | |
| Carr Walter A | $500 | -- |
Mortgage History
| Date | Status | Borrower | Loan Amount |
|---|---|---|---|
| Previous Owner | Carr Walter A | $355,000 | |
| Previous Owner | Carr Walter A | $380,000 | |
| Previous Owner | Carr Angie B | $30,000 | |
| Previous Owner | Carr Walter A | $417,000 | |
| Previous Owner | Carr Walter A | $424,000 |
Property History
| Date | Event | Price | Change | Sq Ft Price |
|---|---|---|---|---|
| 01/26/2016 01/26/16 | Sold | $595,000 | -4.6% | $119 / Sq Ft |
| 11/23/2015 11/23/15 | Pending | -- | -- | -- |
| 08/13/2015 08/13/15 | For Sale | $624,000 | -- | $125 / Sq Ft |
Tax History Compared to Growth
Tax History
| Year | Tax Paid | Tax Assessment Tax Assessment Total Assessment is a certain percentage of the fair market value that is determined by local assessors to be the total taxable value of land and additions on the property. | Land | Improvement |
|---|---|---|---|---|
| 2024 | $3,737 | $24,930 | $5,000 | $19,930 |
| 2023 | $3,737 | $24,930 | $5,000 | $19,930 |
| 2022 | $3,509 | $24,930 | $5,000 | $19,930 |
| 2021 | $3,466 | $24,930 | $5,000 | $19,930 |
| 2020 | $3,291 | $22,900 | $4,020 | $18,880 |
| 2019 | $3,268 | $22,900 | $4,020 | $18,880 |
| 2018 | $3,235 | $22,900 | $4,020 | $18,880 |
| 2017 | $3,506 | $22,900 | $3,310 | $19,590 |
| 2016 | $2,434 | $413,320 | $47,320 | $366,000 |
| 2015 | $2,426 | $413,320 | $47,320 | $366,000 |
| 2014 | $2,239 | $385,130 | $47,320 | $337,810 |
Agents Affiliated with this Home
-
Paige Haney

Seller's Agent in 2016
Paige Haney
BHHS C Dan Joyner - Midtown
(864) 414-9937
180 Total Sales
Map
Source: Multiple Listing Service of Spartanburg
MLS Number: SPN229405
APN: 0637.01-01-001.07
- 1175 Highway 11
- 206 Eagle Rock Rd
- 112 Ridge Pass Way Unit CAG-GS-002
- 106 Ridge Pass Way
- 1524 Highway 11
- 826 Raven Rd
- 5 Misty Vale Ct
- 0 Eagle Rock Rd
- 107 Roundtop Ln
- 107 Hawk Knob Way
- 118 Blue Teal Way
- 68 Stone Cottage Ln
- 40 Blue Teal Way
- 54 Stone Cottage Ln
- 143 Raptor Way
- 10 Night Hawk Way
- 125 Raptor Way
- 115 Harrier Ln
- 149 Lacey Fern Way
- 53 Harrier Ln
- 2125 Oak Grove Rd
- 2101 Oak Grove Rd
- 2091 Oak Grove Rd
- 2081 Oak Grove Rd
- 0 Hwy 11 Hwy Unit 20214064
- 0 Hwy 11 Hwy Unit 1258475
- 0 Hwy 11 Hwy Unit 20200230
- 0 Hwy 11 Hwy Unit 1464499
- 2075 Oak Grove Rd
- 1175 S Carolina 11
- 1140 Highway 11
- 580 Dill Rd
- 2030 Oak Grove Rd
- 1155 Highway 11
- 1245 Highway 11
- 1249 Highway 11
- 500 Dill Rd
- 15 Knob Hill Ln
- 1145 Highway 11
- TBD Hwy 11 Hwy
