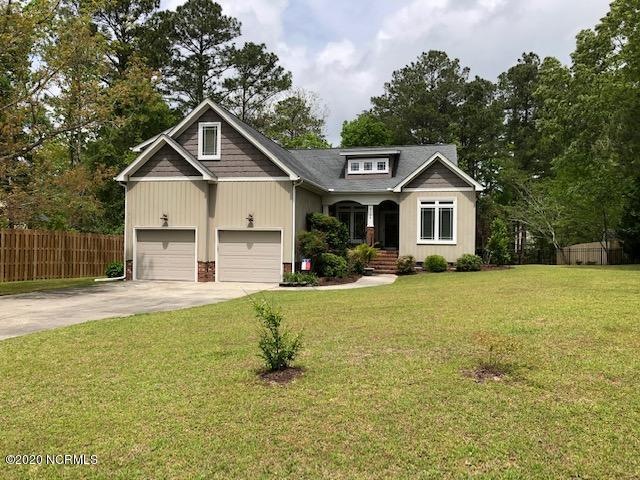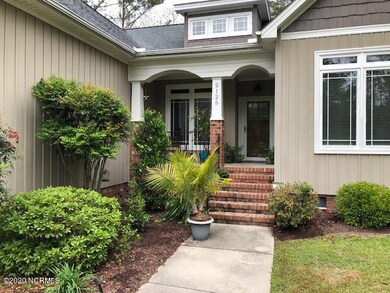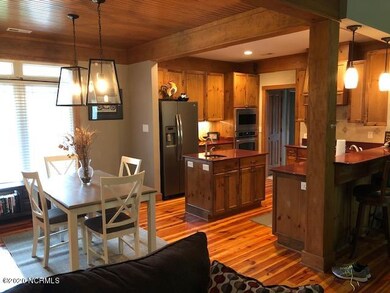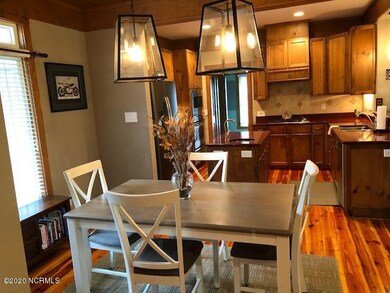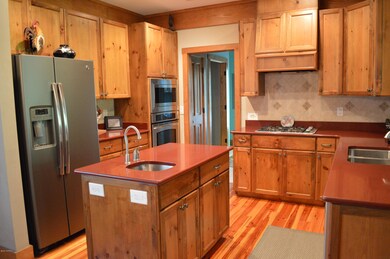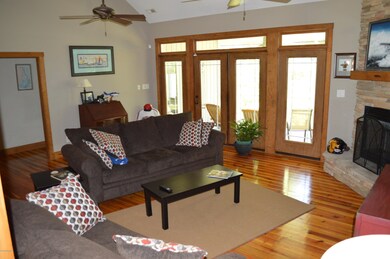
2125 Perrytown Loop Rd New Bern, NC 28562
Highlights
- Finished Room Over Garage
- Fenced Yard
- Screened Patio
- No HOA
- Porch
- Walk-In Closet
About This Home
As of June 2020You don't want to miss this gorgeous 3 bedroom, 3 bath home with wood floors, cabinets, and even dining room ceiling. Kitchen comes with two pantries, island with prep sink, and gas cooktop, You can relax in the living room, which features a stoned, gas-log fireplace. This home has a desirable open concept kitchen / dining room / living room. Access the screened porch from the living room or master bedroom. The finished room over garage has a full bath. Relax on the screened porch overlooking a large, enclosed backyard, which is great for entertaining. Plenty of storage in the walk-in crawl space at the back of the house.
Last Agent to Sell the Property
Lesley Clayton
License #312329
Home Details
Home Type
- Single Family
Est. Annual Taxes
- $1,455
Year Built
- Built in 2007
Lot Details
- 0.48 Acre Lot
- Fenced Yard
- Wood Fence
- Chain Link Fence
- Decorative Fence
Home Design
- Wood Frame Construction
- Shingle Roof
- Vinyl Siding
- Stick Built Home
Interior Spaces
- 2,232 Sq Ft Home
- 1-Story Property
- Ceiling height of 9 feet or more
- Gas Log Fireplace
- Blinds
- Combination Dining and Living Room
- Crawl Space
- Laundry Room
Kitchen
- Gas Cooktop
- Built-In Microwave
Bedrooms and Bathrooms
- 3 Bedrooms
- Walk-In Closet
- 3 Full Bathrooms
Parking
- 2 Car Attached Garage
- Finished Room Over Garage
- Driveway
Outdoor Features
- Screened Patio
- Porch
Utilities
- Central Air
- Heat Pump System
- Tankless Water Heater
- Natural Gas Water Heater
- On Site Septic
- Septic Tank
Community Details
- No Home Owners Association
- Oakview Subdivision
Listing and Financial Details
- Assessor Parcel Number 7-100-G-C-001
Ownership History
Purchase Details
Home Financials for this Owner
Home Financials are based on the most recent Mortgage that was taken out on this home.Purchase Details
Purchase Details
Home Financials for this Owner
Home Financials are based on the most recent Mortgage that was taken out on this home.Purchase Details
Home Financials for this Owner
Home Financials are based on the most recent Mortgage that was taken out on this home.Purchase Details
Map
Similar Homes in the area
Home Values in the Area
Average Home Value in this Area
Purchase History
| Date | Type | Sale Price | Title Company |
|---|---|---|---|
| Warranty Deed | $276,000 | None Available | |
| Quit Claim Deed | $500 | -- | |
| Warranty Deed | $240,000 | None Available | |
| Deed | $241,000 | -- | |
| Warranty Deed | $33,500 | None Available |
Mortgage History
| Date | Status | Loan Amount | Loan Type |
|---|---|---|---|
| Open | $262,200 | New Conventional | |
| Previous Owner | $191,900 | New Conventional | |
| Previous Owner | $10,000 | New Conventional | |
| Previous Owner | $259,482 | Construction |
Property History
| Date | Event | Price | Change | Sq Ft Price |
|---|---|---|---|---|
| 06/29/2020 06/29/20 | Sold | $276,000 | -2.5% | $124 / Sq Ft |
| 05/18/2020 05/18/20 | Pending | -- | -- | -- |
| 05/16/2020 05/16/20 | For Sale | $283,000 | +18.0% | $127 / Sq Ft |
| 03/17/2017 03/17/17 | Sold | $239,900 | 0.0% | $139 / Sq Ft |
| 02/19/2017 02/19/17 | Pending | -- | -- | -- |
| 02/08/2017 02/08/17 | For Sale | $239,900 | -0.5% | $139 / Sq Ft |
| 07/11/2014 07/11/14 | Sold | $241,000 | -9.4% | $108 / Sq Ft |
| 05/24/2014 05/24/14 | Pending | -- | -- | -- |
| 02/28/2013 02/28/13 | For Sale | $266,000 | -- | $119 / Sq Ft |
Tax History
| Year | Tax Paid | Tax Assessment Tax Assessment Total Assessment is a certain percentage of the fair market value that is determined by local assessors to be the total taxable value of land and additions on the property. | Land | Improvement |
|---|---|---|---|---|
| 2024 | $1,606 | $329,990 | $58,430 | $271,560 |
| 2023 | $1,594 | $329,990 | $58,430 | $271,560 |
| 2022 | $1,480 | $242,790 | $48,450 | $194,340 |
| 2021 | $1,480 | $242,790 | $48,450 | $194,340 |
| 2020 | $1,455 | $242,790 | $48,450 | $194,340 |
| 2019 | $1,455 | $242,790 | $48,450 | $194,340 |
| 2018 | $1,406 | $242,790 | $48,450 | $194,340 |
| 2017 | $1,412 | $242,790 | $48,450 | $194,340 |
| 2016 | $1,398 | $261,810 | $50,400 | $211,410 |
| 2015 | $1,310 | $261,810 | $50,400 | $211,410 |
| 2014 | -- | $261,810 | $50,400 | $211,410 |
Source: Hive MLS
MLS Number: 100217882
APN: 7-100-G-C-001
- 2135 Perrytown Loop Rd
- 117 Creekview Rd
- 2314 Crestview Dr
- 2004 Ella Bengel Dr
- 2334 Brices Creek Rd
- 111 Wingate Dr
- 2446 Garys Ln
- 103 Partridge Dr
- 1994 Den Tree Ct
- 000 Crump Farm Brices Creek
- 111 Rollingwood Dr
- 2401 Starling
- 2429 Starling
- 2426 Starling
- 2406 Starling
- 1985 Den Tree Ct
- Lot 17 Starling
- 2506 Wild Turkey Rd
- Lot 4 Starling
- 1893 Den Tree Ct
