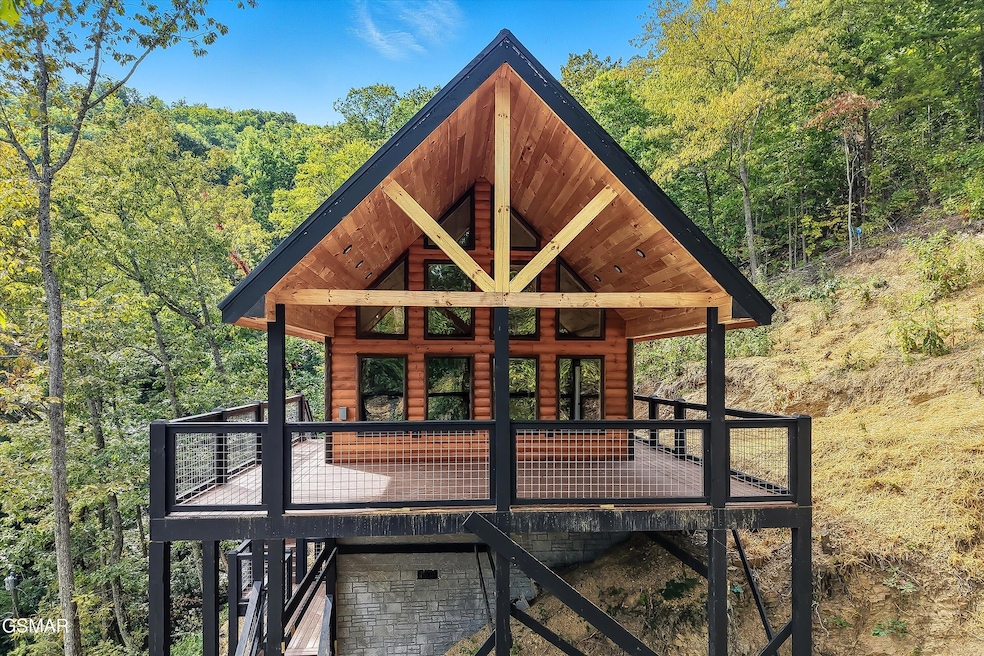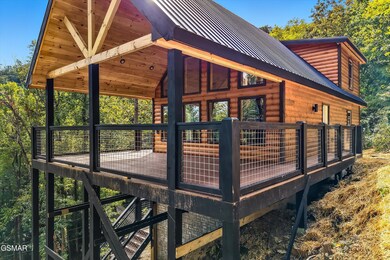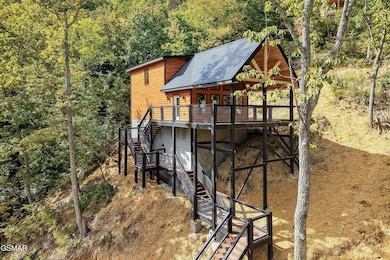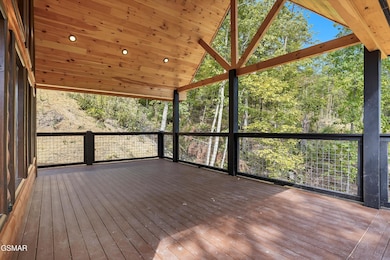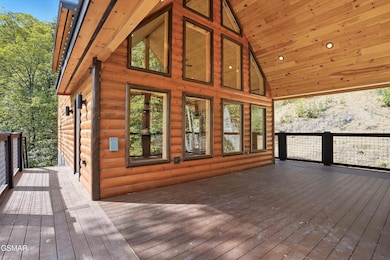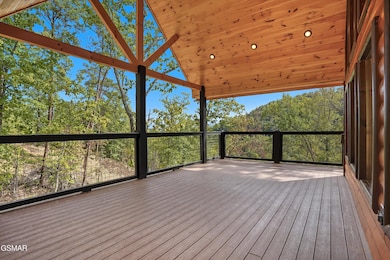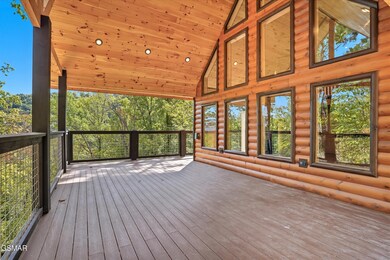2125 Rising Fawn Way Sevierville, TN 37876
Estimated payment $2,570/month
Highlights
- New Construction
- Deck
- Cathedral Ceiling
- Gatlinburg Pittman High School Rated A-
- Wooded Lot
- No HOA
About This Home
Spectacular new construction cabin with mountain views available in the heart of the Smokies! This open concept cabin is the epitome of modern mountain interior design. As you step over the threshold, your breath is sure to be taken away by the high ceilings and natural light pouring in from the expansive windows. Wood paneled walls add warmth to the living spaces while the gourmet kitchen offers stainless steel appliances and granite countertops for the chef in the family. The oversized primary bedroom downstairs offers a private getaway for guests while the loft upstairs provides endless possibilities wither you'd like a game room, bunk room or a combination of the two! Relax, unwind and enjoy the Smoky mountain sunsets from the massive back deck which has been nearly doubled from the standard 8ft to 15ft to allow for maximum Smoky Mountain fun. Breathtaking mountain views and secluded luxury is just the beginning of what this investment cabin offers- for more information, please give us a call today! (Drone Photography Used)
Listing Agent
Young Marketing Group, Realty Executives License #337453 Listed on: 10/07/2025

Home Details
Home Type
- Single Family
Est. Annual Taxes
- $91
Year Built
- Built in 2025 | New Construction
Lot Details
- 0.89 Acre Lot
- Sloped Lot
- Wooded Lot
- Property is zoned R 1
Parking
- Off-Street Parking
Home Design
- Cabin
- Frame Construction
Interior Spaces
- 1,080 Sq Ft Home
- 1-Story Property
- Cathedral Ceiling
- Ceiling Fan
- Combination Dining and Living Room
- Luxury Vinyl Tile Flooring
- Kitchen Island
- Washer and Electric Dryer Hookup
- Property Views
- Finished Basement
Bedrooms and Bathrooms
- 1 Bedroom
- Walk-in Shower
Outdoor Features
- Deck
- Covered Patio or Porch
Schools
- Pigeon Forge Primary Elementary School
- Pigeon Forge Intermediate
Utilities
- Central Heating and Cooling System
- Well
- Septic Tank
- Internet Available
Community Details
- No Home Owners Association
- Bluff Mtn Acres Subdivision
Listing and Financial Details
- Tax Lot 5
- Assessor Parcel Number 081N B 005.00
Map
Home Values in the Area
Average Home Value in this Area
Tax History
| Year | Tax Paid | Tax Assessment Tax Assessment Total Assessment is a certain percentage of the fair market value that is determined by local assessors to be the total taxable value of land and additions on the property. | Land | Improvement |
|---|---|---|---|---|
| 2025 | $91 | $6,125 | $6,125 | -- |
| 2024 | $91 | $6,125 | $6,125 | -- |
| 2023 | $91 | $6,125 | $0 | $0 |
| 2022 | $91 | $6,125 | $6,125 | $0 |
| 2021 | $91 | $6,125 | $6,125 | $0 |
| 2020 | $114 | $6,125 | $6,125 | $0 |
| 2019 | $114 | $6,125 | $6,125 | $0 |
| 2018 | $114 | $6,125 | $6,125 | $0 |
| 2017 | $114 | $6,125 | $6,125 | $0 |
| 2016 | $114 | $6,125 | $6,125 | $0 |
| 2015 | -- | $9,000 | $0 | $0 |
| 2014 | -- | $9,000 | $0 | $0 |
Property History
| Date | Event | Price | List to Sale | Price per Sq Ft |
|---|---|---|---|---|
| 11/13/2025 11/13/25 | Price Changed | $485,000 | -5.6% | $449 / Sq Ft |
| 11/03/2025 11/03/25 | Price Changed | $514,000 | -1.0% | $476 / Sq Ft |
| 10/13/2025 10/13/25 | Price Changed | $519,000 | -5.5% | $481 / Sq Ft |
| 10/07/2025 10/07/25 | For Sale | $549,000 | -- | $508 / Sq Ft |
Purchase History
| Date | Type | Sale Price | Title Company |
|---|---|---|---|
| Quit Claim Deed | -- | Smoky Mountain Title | |
| Warranty Deed | $37,500 | Heritage Title | |
| Warranty Deed | $16,000 | -- |
Mortgage History
| Date | Status | Loan Amount | Loan Type |
|---|---|---|---|
| Closed | $339,000 | Construction |
Source: Great Smoky Mountains Association of REALTORS®
MLS Number: 308564
APN: 081N-B-005.00
- 2138 Rising Fawn Way
- 2109 Quail Run Way
- 2110 Rising Fawn Way
- 2579 Black Bear Ln
- 2069 Bluff Mountain Rd
- 2330 Foxwell Way
- 0 Fern Point Dr
- 2109 Memory Way
- 2059 Wicks Way
- 3301 Summit Trails Dr
- 3343 Summit Trails Dr
- 2232 Pinnacle Ridge Trail
- 2295 Bluff Mountain Rd
- 2373 Bluff Mountain Rd
- 3487 Summit Trails Dr
- 2830 Brook View Trail
- Lot 11 Bluff Mountain Rd
- 2218 Pinnacle Ridge Trail
- 159 Summit Trails Dr
- Lot 154 Summit Trails Dr
- 2485 Waldens Creek Rd Unit ID1321884P
- 2209 Henderson Springs Rd Unit ID1226184P
- 865 River Divide Rd
- 306 White Cap Ln
- 306 White Cap Ln Unit A
- 1019 Whites School Rd Unit ID1226185P
- 833 Plantation Dr
- 2747 Overholt Trail Unit ID1266981P
- 559 Snowflower Cir
- 2710 Indigo Ln Unit ID1268868P
- 3044 Wears Overlook Ln Unit ID1266298P
- 3004 Wears Overlook Ln Unit ID1266301P
- 404 Henderson Chapel Rd
- 332 Meriwether Way
- 3053 Brothers Way Unit ID1265979P
- 532 Warbonnet Way Unit ID1022145P
- 528 Warbonnet Way Unit ID1022144P
- 124 Plaza Dr Unit ID1266273P
- 3501 Autumn Woods Ln Unit ID1226183P
- 3045 Jones Creek Ln Unit ID1333207P
