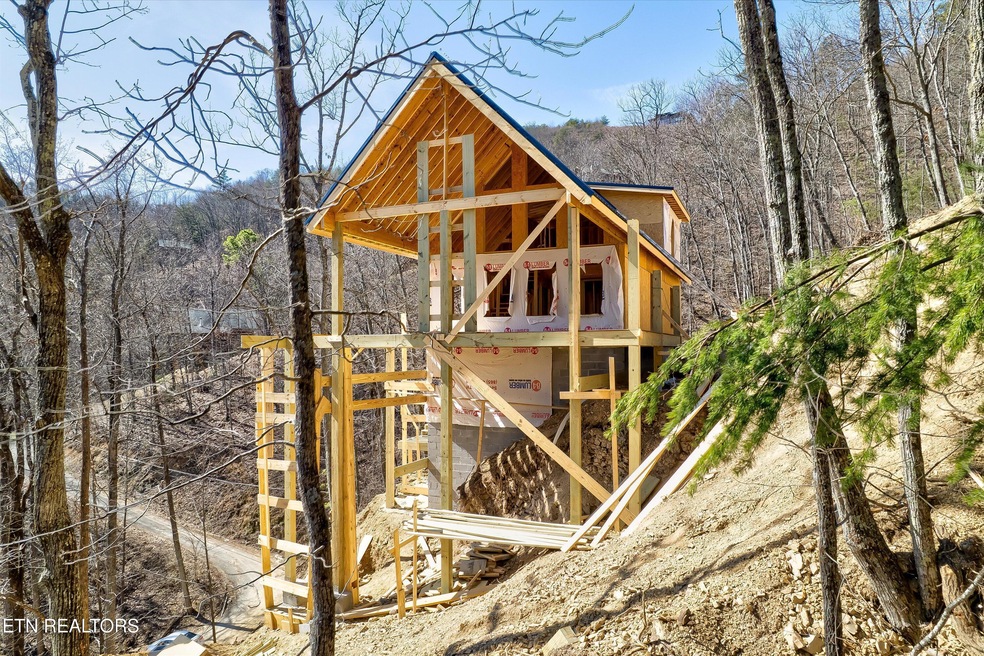
2125 Rising Fawn Way Sevierville, TN 37876
Estimated payment $2,921/month
Highlights
- Mountain View
- Deck
- Cathedral Ceiling
- Gatlinburg Pittman High School Rated A-
- Wooded Lot
- 1 Fireplace
About This Home
Spectacular new construction cabin with mountain views available in the heart of the Smokies! This open concept cabin is the epitome of modern mountain interior design. As you step over the threshold, your breath is sure to be taken away by the high ceilings and natural light pouring in from the expansive windows. Wood paneled walls add warmth to the living spaces while the gourmet kitchen offers stainless steel appliances and granite countertops for the chef in the family. The oversized primary bedroom downstairs offers a private getaway for guests while the loft upstairs provides endless possibilities wither you'd like a game room, bunk room or a combination of the two! Relax, unwind and enjoy the Smoky mountain sunsets from the massive back deck which has been nearly doubled from the standard 8ft to 15ft to allow for maximum Smoky Mountain fun. Breathtaking mountain views and secluded luxury is just the beginning of what this investment cabin offers- for more information, please give us a call today!
Home Details
Home Type
- Single Family
Est. Annual Taxes
- $91
Year Built
- Built in 2025 | Under Construction
Lot Details
- 0.89 Acre Lot
- Lot Has A Rolling Slope
- Wooded Lot
Parking
- Off-Street Parking
Home Design
- Cabin
- Frame Construction
Interior Spaces
- 1,080 Sq Ft Home
- Cathedral Ceiling
- 1 Fireplace
- Bonus Room
- Mountain Views
- Washer and Dryer Hookup
- Finished Basement
Bedrooms and Bathrooms
- 1 Bedroom
Outdoor Features
- Deck
- Covered patio or porch
Schools
- Pigeon Forge Elementary And Middle School
- Whites Adult High School
Utilities
- Cooling Available
- Zoned Heating
- Well
- Septic Tank
- Internet Available
Community Details
- No Home Owners Association
- Bluff Mtn Acres Subdivision
Listing and Financial Details
- Assessor Parcel Number 081N B 005.00
Map
Home Values in the Area
Average Home Value in this Area
Tax History
| Year | Tax Paid | Tax Assessment Tax Assessment Total Assessment is a certain percentage of the fair market value that is determined by local assessors to be the total taxable value of land and additions on the property. | Land | Improvement |
|---|---|---|---|---|
| 2024 | $91 | $6,125 | $6,125 | -- |
| 2023 | $91 | $6,125 | $0 | $0 |
| 2022 | $91 | $6,125 | $6,125 | $0 |
| 2021 | $91 | $6,125 | $6,125 | $0 |
| 2020 | $114 | $6,125 | $6,125 | $0 |
| 2019 | $114 | $6,125 | $6,125 | $0 |
| 2018 | $114 | $6,125 | $6,125 | $0 |
| 2017 | $114 | $6,125 | $6,125 | $0 |
| 2016 | $114 | $6,125 | $6,125 | $0 |
| 2015 | -- | $9,000 | $0 | $0 |
| 2014 | -- | $9,000 | $0 | $0 |
Property History
| Date | Event | Price | Change | Sq Ft Price |
|---|---|---|---|---|
| 03/03/2025 03/03/25 | For Sale | $549,000 | -- | $508 / Sq Ft |
Purchase History
| Date | Type | Sale Price | Title Company |
|---|---|---|---|
| Quit Claim Deed | -- | Smoky Mountain Title | |
| Warranty Deed | $37,500 | Heritage Title | |
| Warranty Deed | $16,000 | -- |
Mortgage History
| Date | Status | Loan Amount | Loan Type |
|---|---|---|---|
| Open | $339,000 | Construction |
Similar Homes in Sevierville, TN
Source: East Tennessee REALTORS® MLS
MLS Number: 1291840
APN: 081N-B-005.00
- 2138 Rising Fawn Way
- 2110 Rising Fawn Way
- 2575 Black Bear Ln
- 2580 Black Bear Ln
- 2561 Black Bear Ln
- 2123 Bluff Mountain Rd
- 2534 Black Bear Ln
- 2019 Spotted Fawn Way
- 2222 Windswept View Way
- 2270 Windswept View Way
- 2182 Windswept View Way
- 2186 Windswept View Way
- 2059 Wicks Way
- 3214 Laughing Pine Ln
- 3343 Summit Trails Dr
- 3487 Summit Trails Dr
- 2028 Smoky Cove Rd
- 2830 Brook View Trail






