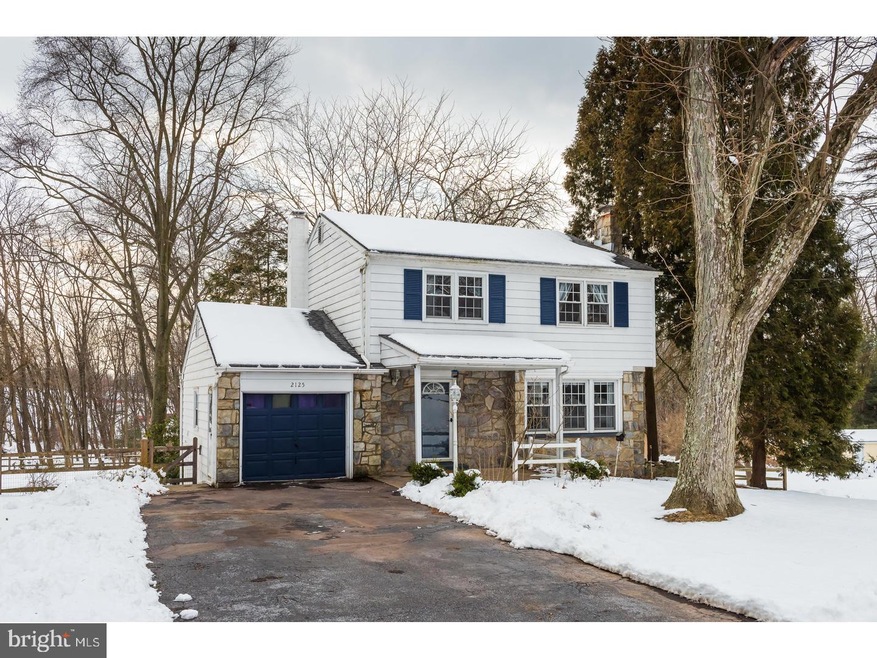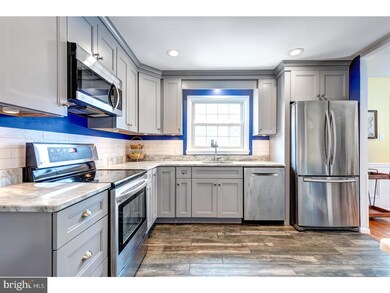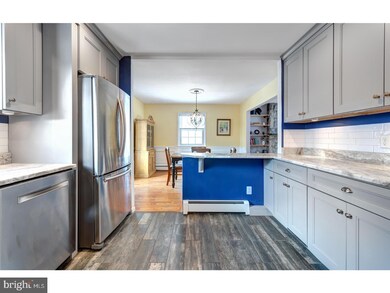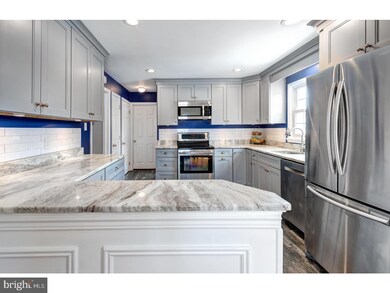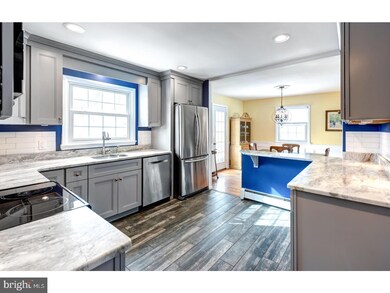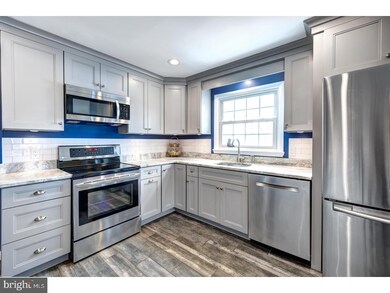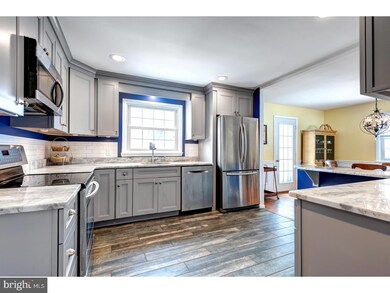
2125 Robin Ln Pottstown, PA 19465
Estimated Value: $373,051 - $428,000
Highlights
- Colonial Architecture
- Traditional Floor Plan
- 2 Fireplaces
- French Creek Elementary School Rated A-
- Wood Flooring
- No HOA
About This Home
As of May 2019Welcome to 2125 Robin Ln! This charismatic single-family home is situated among the rolling hills of Chester County and features plenty of updated living space! Enter this home from the charming covered front porch to find a sunny and bright family room with large windows allowing for abundant natural light. This will be the perfect place for entertaining family and friends. The family room flows into the dining area with wainscoting and fully updated kitchen offering everything you need to prepare and share gourmet meals, complete with recessed lighting, large pantry, ample cabinet and granite counter space, stainless steel appliances and subway tile backsplash. The french door from the dining area leads to a fabulous back deck and expansive fenced yard ready for relaxing at the end of a long day and well suited for your outdoor entertaining. Access to the finished walkout basement, powder room, garage and laundry room complete this level. On the upper floor, you will find 4 good sized bedrooms with ample closet space and a newly updated full hall bathroom with tile surround bath/shower combo. The fully finished basement is ready to be whatever your heart desires. Whether a game room, home gym, extra bedroom or home office, this space complete with a full bath and access to the patio, offers endless possibilities. Additional Updates: New basement carpet, fence, oil tank (2018), new kitchen (2016), new bath (2019). Close to major routes, shopping, dining, and schools! Don't Miss the Chance to Own this Lovely Home A must see!
Last Agent to Sell the Property
Keller Williams Real Estate -Exton Listed on: 03/13/2019

Home Details
Home Type
- Single Family
Est. Annual Taxes
- $4,209
Year Built
- Built in 1962
Lot Details
- 0.46 Acre Lot
- Property is in good condition
Parking
- 1 Car Direct Access Garage
- 3 Open Parking Spaces
- Front Facing Garage
- Driveway
Home Design
- Colonial Architecture
- Shingle Roof
- Asbestos
Interior Spaces
- 1,237 Sq Ft Home
- Property has 2 Levels
- Traditional Floor Plan
- Wainscoting
- Recessed Lighting
- 2 Fireplaces
- Entrance Foyer
- Family Room Off Kitchen
- Dining Room
- Basement Fills Entire Space Under The House
Kitchen
- Electric Oven or Range
- Built-In Range
- Built-In Microwave
- Dishwasher
- Stainless Steel Appliances
Flooring
- Wood
- Carpet
Bedrooms and Bathrooms
- 4 Bedrooms
- Walk-in Shower
Laundry
- Laundry Room
- Laundry on main level
Schools
- French Creek Elementary School
- Owen J Roberts Middle School
- Owen J Roberts High School
Utilities
- Heating System Uses Oil
- Hot Water Heating System
- Well
- Oil Water Heater
- On Site Septic
Community Details
- No Home Owners Association
Listing and Financial Details
- Tax Lot 0016
- Assessor Parcel Number 20-04D-0016
Ownership History
Purchase Details
Home Financials for this Owner
Home Financials are based on the most recent Mortgage that was taken out on this home.Purchase Details
Home Financials for this Owner
Home Financials are based on the most recent Mortgage that was taken out on this home.Purchase Details
Similar Homes in Pottstown, PA
Home Values in the Area
Average Home Value in this Area
Purchase History
| Date | Buyer | Sale Price | Title Company |
|---|---|---|---|
| Deceder Janice | $278,000 | Patriot Land Transfer Inc | |
| Higgins Michael Patrick | $219,900 | None Available | |
| Tayvinsky Jan C | -- | None Available |
Mortgage History
| Date | Status | Borrower | Loan Amount |
|---|---|---|---|
| Open | Deceder Janice | $222,400 | |
| Previous Owner | Higgins Michael Patrick | $208,905 | |
| Previous Owner | Tayvinsky Steven R | $140,000 | |
| Previous Owner | Tayvinsky Steven R | $100,000 |
Property History
| Date | Event | Price | Change | Sq Ft Price |
|---|---|---|---|---|
| 05/07/2019 05/07/19 | Sold | $278,000 | +1.1% | $225 / Sq Ft |
| 03/18/2019 03/18/19 | Pending | -- | -- | -- |
| 03/13/2019 03/13/19 | For Sale | $275,000 | +25.1% | $222 / Sq Ft |
| 01/16/2015 01/16/15 | Sold | $219,900 | 0.0% | $178 / Sq Ft |
| 11/08/2014 11/08/14 | Pending | -- | -- | -- |
| 10/04/2013 10/04/13 | For Sale | $219,900 | -- | $178 / Sq Ft |
Tax History Compared to Growth
Tax History
| Year | Tax Paid | Tax Assessment Tax Assessment Total Assessment is a certain percentage of the fair market value that is determined by local assessors to be the total taxable value of land and additions on the property. | Land | Improvement |
|---|---|---|---|---|
| 2024 | $4,614 | $116,580 | $29,210 | $87,370 |
| 2023 | $4,544 | $116,580 | $29,210 | $87,370 |
| 2022 | $4,468 | $116,580 | $29,210 | $87,370 |
| 2021 | $4,411 | $116,580 | $29,210 | $87,370 |
| 2020 | $4,293 | $116,580 | $29,210 | $87,370 |
| 2019 | $4,209 | $116,580 | $29,210 | $87,370 |
| 2018 | $4,124 | $116,580 | $29,210 | $87,370 |
| 2017 | $4,022 | $116,580 | $29,210 | $87,370 |
| 2016 | $3,489 | $116,580 | $29,210 | $87,370 |
| 2015 | $3,489 | $116,580 | $29,210 | $87,370 |
| 2014 | $3,489 | $116,580 | $29,210 | $87,370 |
Agents Affiliated with this Home
-
Lauren Dickerman Covington

Seller's Agent in 2019
Lauren Dickerman Covington
Keller Williams Real Estate -Exton
(610) 363-4383
609 Total Sales
-
Tricia Kiddie

Seller Co-Listing Agent in 2019
Tricia Kiddie
Keller Williams Real Estate -Exton
(610) 580-3299
132 Total Sales
-
Meredith Jacks

Buyer's Agent in 2019
Meredith Jacks
Styer Real Estate
(610) 597-9492
22 in this area
176 Total Sales
-
WILLIAM MOORE JR

Seller's Agent in 2015
WILLIAM MOORE JR
Glocker & Company-Boyertown
1 in this area
13 Total Sales
-
Michael Haley

Buyer's Agent in 2015
Michael Haley
Coldwell Banker Hearthside Realtors-Collegeville
(610) 574-2135
38 Total Sales
Map
Source: Bright MLS
MLS Number: PACT417026
APN: 20-04D-0016.0000
- 1910 Young Rd
- 280 Porters Mill Rd
- 56 Bard Rd
- 198 Bard Rd
- 3 White Horse Ln
- 53 Woods Ln
- 3110 Coventryville Rd
- 82 Sylvan Dr
- 118 Barton Dr
- 3381 Coventryville Rd
- 137 Barton Dr
- 767 Ellis Woods Rd
- 1362 S Hanover St
- 535 Richards Cir
- 1372 Laurelwood Rd
- 337 Saw Mill Rd
- 1329 S Hanover St
- 2880 Chestnut Hill Rd
- 3702 Coventryville Rd
- 1630 Sheeder Mill Rd
