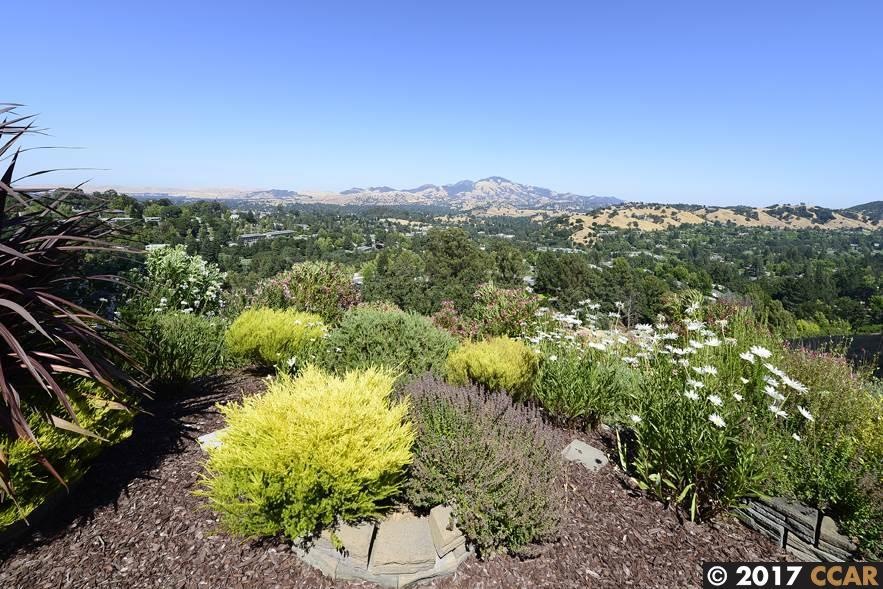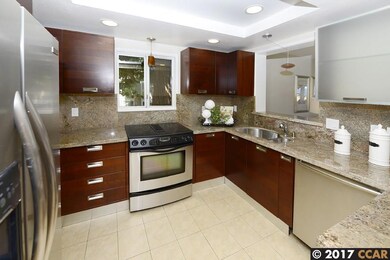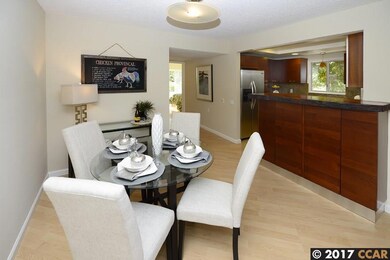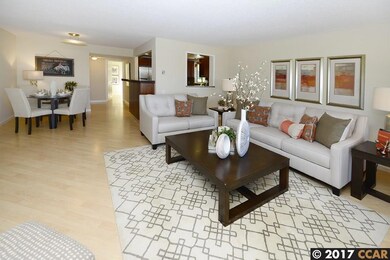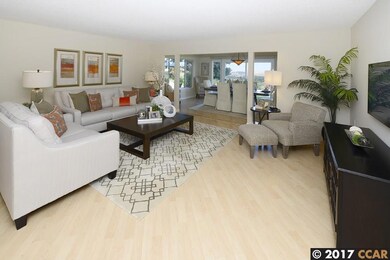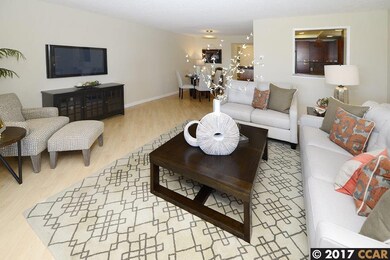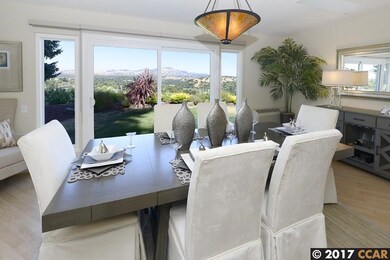
2125 Skycrest Dr Unit 1 Walnut Creek, CA 94595
Rossmoor NeighborhoodEstimated Value: $920,000 - $981,564
Highlights
- Golf Course Community
- Fitness Center
- Gated Community
- Parkmead Elementary School Rated A
- Panoramic View
- Updated Kitchen
About This Home
As of October 2017This Classic Piedmont Model has a breathtaking, unobstructed view of Mt. Diablo and Rossmoor Valley. The extraordinary expansive view provides lots of privacy while enhancing your lifestyle. Upscale design throughout with modernized kitchen, over sized master bedroom, spa inspired bathrooms, spacious third bedroom that can also be used as a den or function as media room, office, library the choices are many. The list of appointed details is endless. Simply Beautiful!!!
Property Details
Home Type
- Condominium
Est. Annual Taxes
- $8,440
Year Built
- Built in 1970
Lot Details
- 697
HOA Fees
- $670 Monthly HOA Fees
Parking
- Carport
Property Views
- Panoramic
- Mount Diablo
- Hills
- Valley
- Park or Greenbelt
Home Design
- Contemporary Architecture
- Stucco
Interior Spaces
- 2-Story Property
- Den
Kitchen
- Updated Kitchen
- Breakfast Bar
- Self-Cleaning Oven
- Dishwasher
- Solid Surface Countertops
- Disposal
Flooring
- Carpet
- Laminate
- Tile
Bedrooms and Bathrooms
- 3 Bedrooms
Laundry
- Laundry in unit
- Dryer
- Washer
Utilities
- Cooling System Mounted To A Wall/Window
- Heat Pump System
- Radiant Heating System
- 220 Volts in Kitchen
Listing and Financial Details
- Assessor Parcel Number 1892100536
Community Details
Overview
- Association fees include cable TV, common area maintenance, exterior maintenance, security/gate fee, trash, water/sewer
- 6 Units
- 4Th Walnut Creek Mutual Association, Phone Number (925) 988-7700
- Rossmoor Subdivision, Piedmont Floorplan
- Greenbelt
Recreation
- Golf Course Community
- Tennis Courts
- Fitness Center
- Community Pool
Additional Features
- Clubhouse
- Gated Community
Ownership History
Purchase Details
Home Financials for this Owner
Home Financials are based on the most recent Mortgage that was taken out on this home.Purchase Details
Purchase Details
Purchase Details
Home Financials for this Owner
Home Financials are based on the most recent Mortgage that was taken out on this home.Purchase Details
Home Financials for this Owner
Home Financials are based on the most recent Mortgage that was taken out on this home.Purchase Details
Home Financials for this Owner
Home Financials are based on the most recent Mortgage that was taken out on this home.Purchase Details
Home Financials for this Owner
Home Financials are based on the most recent Mortgage that was taken out on this home.Purchase Details
Similar Homes in Walnut Creek, CA
Home Values in the Area
Average Home Value in this Area
Purchase History
| Date | Buyer | Sale Price | Title Company |
|---|---|---|---|
| Carter Susan G | $665,000 | Old Republic Title Company | |
| Moore David L | $420,000 | North American Title Company | |
| Silvestre Anna Lisa Robbert | -- | None Available | |
| Robbert Carl | -- | North American Title | |
| Robbert Carl | $599,000 | North American Title | |
| Buell Kenneth R | $325,000 | North American Title | |
| Lewis Merriam E | $346,000 | North American Title Co | |
| Goering Clifford J | -- | -- | |
| Goering Clifford J | -- | -- |
Mortgage History
| Date | Status | Borrower | Loan Amount |
|---|---|---|---|
| Open | Carter Susan G | $532,000 | |
| Previous Owner | Robbert Carl | $479,200 | |
| Previous Owner | Buell Kenneth R | $173,000 | |
| Previous Owner | Buell Kenneth R | $260,000 | |
| Previous Owner | Lewis Merriam E | $275,000 | |
| Previous Owner | Lewis Merriam E | $276,800 |
Property History
| Date | Event | Price | Change | Sq Ft Price |
|---|---|---|---|---|
| 02/04/2025 02/04/25 | Off Market | $665,000 | -- | -- |
| 10/05/2017 10/05/17 | Sold | $665,000 | -1.5% | $335 / Sq Ft |
| 08/30/2017 08/30/17 | Pending | -- | -- | -- |
| 08/16/2017 08/16/17 | Price Changed | $675,000 | -3.6% | $340 / Sq Ft |
| 07/14/2017 07/14/17 | For Sale | $700,000 | -- | $353 / Sq Ft |
Tax History Compared to Growth
Tax History
| Year | Tax Paid | Tax Assessment Tax Assessment Total Assessment is a certain percentage of the fair market value that is determined by local assessors to be the total taxable value of land and additions on the property. | Land | Improvement |
|---|---|---|---|---|
| 2024 | $8,440 | $728,987 | $501,981 | $227,006 |
| 2023 | $8,440 | $714,694 | $492,139 | $222,555 |
| 2022 | $8,289 | $700,682 | $482,490 | $218,192 |
| 2021 | $8,053 | $686,944 | $473,030 | $213,914 |
| 2019 | $7,870 | $666,570 | $459,000 | $207,570 |
| 2018 | $7,987 | $653,500 | $450,000 | $203,500 |
| 2017 | $5,711 | $445,130 | $216,451 | $228,679 |
| 2016 | $5,594 | $436,403 | $212,207 | $224,196 |
| 2015 | $5,468 | $429,849 | $209,020 | $220,829 |
| 2014 | $5,401 | $421,430 | $204,926 | $216,504 |
Agents Affiliated with this Home
-
Lori Young

Seller's Agent in 2017
Lori Young
Rossmoor Realty / J.H. Russell
(925) 787-6357
405 in this area
411 Total Sales
-
J
Buyer's Agent in 2017
John Saunders
Rossmoor Realty / J.H. Russell
Map
Source: Contra Costa Association of REALTORS®
MLS Number: 40789517
APN: 186-120-053-1
- 2109 Skycrest Dr Unit 6
- 1941 Skycrest Dr Unit 4
- 1708 Oakmont Dr Unit 1
- 1817 Skycrest Dr Unit 4
- 1600 Oakmont Dr Unit 4
- 1625 Skycrest Dr Unit 27
- 2432 Pine Knoll Dr Unit 4
- 2701 Pine Knoll Dr Unit 1
- 2501 Pine Knoll Dr Unit 13
- 1601 Oakmont Dr Unit 4
- 1601 Oakmont Dr Unit 6
- 2400 Pine Knoll Dr Unit 12
- 3301 Golden Rain Rd Unit 2
- 3349 Golden Rain Rd Unit 3
- 2333 Pine Knoll Dr Unit 2
- 1549 Oakmont Dr Unit 12
- 2209 Pine Knoll Dr Unit 4
- 2224 Pine Knoll Dr Unit 5
- 1441 Skycrest Dr Unit 1
- 1517 Oakmont Dr Unit 3
- 2125 Skycrest Dr Unit 1
- 2125 Skycrest Dr Unit 6
- 2125 Skycrest Dr Unit 5
- 2125 Skycrest Dr Unit 4
- 2125 Skycrest Dr Unit 3
- 2125 Skycrest Dr Unit 2
- 2137 Skycrest Dr Unit 4
- 2137 Skycrest Dr Unit 3
- 2137 Skycrest Dr Unit 2
- 2137 Skycrest Dr Unit 1
- 2109 Skycrest Dr Unit 8
- 2109 Skycrest Dr Unit 7
- 2109 Skycrest Dr Unit 5
- 2109 Skycrest Dr Unit 4
- 2109 Skycrest Dr Unit 3
- 2109 Skycrest Dr Unit 2
- 2109 Skycrest Dr Unit 1
- 2105 Skycrest Dr Unit 2
- 2105 Skycrest Dr Unit 1
- 2100 Skycrest Dr Unit 12
