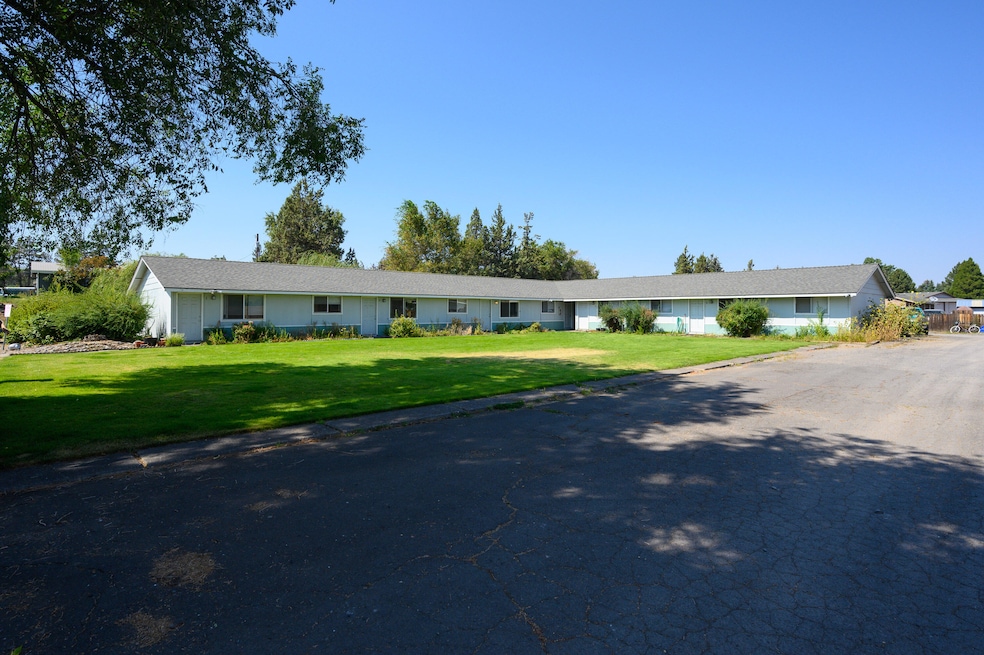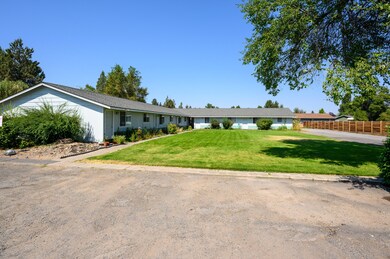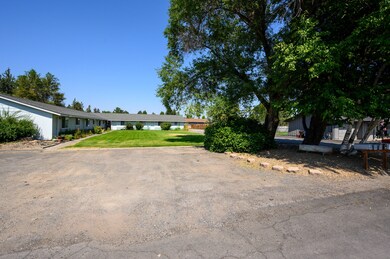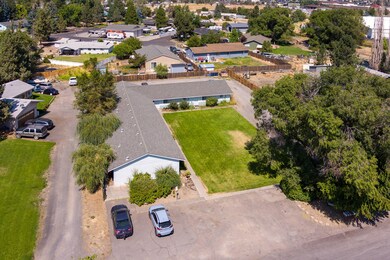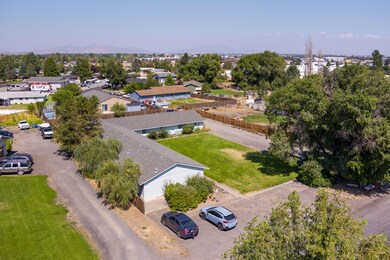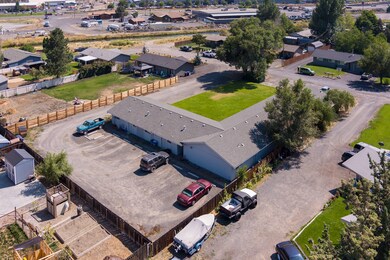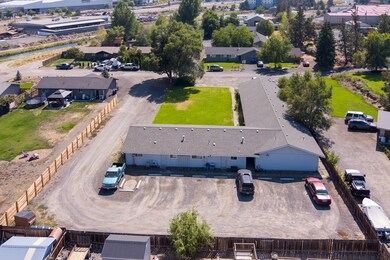2125 SW Xero Ave Redmond, OR 97756
Estimated payment $6,334/month
Highlights
- City View
- 0.57 Acre Lot
- Ranch Style House
- Sage Elementary School Rated A-
- Open Floorplan
- No HOA
About This Home
Nicer than new & highly upgraded 6-unit apartment complex w/all units on one level, brand new electrical panels and level 2 EV charging for each unit, 3 parking spots per unit, a coin-op laundromat, & a large yard w/mature & safely located/shaped trees all maintained via sprinkler system. The roof is newer & recently had upgraded ventilation added. The exterior paint was recently redone. Several of the units have new LVP flooring & all are in very good condition. Five of the units are 784sf w/2 beds & 1 bath & all have an identical layout. The kitchens are generous & have exterior vented range hoods. Bathrooms all have a tub/shower combo & are well ventilated. The layout is open & the one-bedroom unit is identical to the others but is missing the front bedroom. The onsite laundromat fills that corner & has coin op units that are in great shape. Quick access to Bend & all of Redmond through unclogged roadways & existing/upcoming trails make this apartment tough to beat!
Property Details
Home Type
- Multi-Family
Est. Annual Taxes
- $6,494
Year Built
- Built in 1972
Lot Details
- 0.57 Acre Lot
- Two or More Common Walls
- Fenced
- Landscaped
- Level Lot
- Front Yard Sprinklers
- Sprinklers on Timer
Property Views
- City
- Territorial
Home Design
- Ranch Style House
- Slab Foundation
- Frame Construction
- Composition Roof
Interior Spaces
- Bathtub with Shower
- Open Floorplan
- Double Pane Windows
- Vinyl Clad Windows
- Aluminum Window Frames
- Carbon Monoxide Detectors
Kitchen
- Breakfast Bar
- Oven
- Range with Range Hood
- Dishwasher
- Laminate Countertops
Flooring
- Carpet
- Laminate
- Vinyl
Parking
- No Garage
- Gravel Driveway
- On-Street Parking
- Assigned Parking
Schools
- Sage Elementary School
- Obsidian Middle School
- Ridgeview High School
Utilities
- No Cooling
- Baseboard Heating
- Phone Available
- Cable TV Available
Listing and Financial Details
- Exclusions: Washer and Dryers in Utility
- Assessor Parcel Number 124724
Community Details
Overview
- No Home Owners Association
- 6 Units
- Lone Juniper Estates Subdivision
- Electric Vehicle Charging Station
- Property is near a preserve or public land
Recreation
- Community Playground
- Park
Building Details
- Professional Management Expense $7,526
- Gross Income $94,080
- Net Operating Income $70,053
Map
Home Values in the Area
Average Home Value in this Area
Property History
| Date | Event | Price | List to Sale | Price per Sq Ft |
|---|---|---|---|---|
| 08/13/2025 08/13/25 | Price Changed | $1,099,000 | -4.4% | $234 / Sq Ft |
| 07/28/2025 07/28/25 | Price Changed | $1,149,000 | -4.2% | $244 / Sq Ft |
| 07/17/2025 07/17/25 | For Sale | $1,199,000 | -- | $255 / Sq Ft |
Source: Oregon Datashare
MLS Number: 220206019
- 3044 SW Meadow Ln
- 3231 S Highway 97
- 3.27 acres S Highway 97
- 2454 SW Wickiup Ct
- 8070 SW Canal Blvd
- 2610 SW 23rd St Unit 7
- 2610 SW 23rd St Unit 15
- 2615 SW 21st St
- 3686 SW Bobby Jones Ct
- 2547 SW 21st St
- 2740 SW Umatilla Ct
- 2746 SW Umatilla Ct
- 2755 SW Greens Blvd Unit 12
- 2755 SW Greens Blvd Unit 11
- 2755 SW Greens Blvd Unit 16
- 3820 SW Gene Sarazan Dr
- 2555 SW Timber Ave
- 2365 SW 24th St Unit Lot 7
- 2359 SW 24th St Unit Lot 6
- 3644 SW 30th St
- 1950 SW Umatilla Ave
- 1329 SW Pumice Ave
- 3759 SW Badger Ave
- 3750 SW Badger Ave
- 1640 SW 35th St
- 4633 SW 37th St
- 4399 SW Coyote Ave
- 532 SW Rimrock Way
- 629 SW 5th St
- 418 NW 17th St Unit 3
- 787 NW Canal Blvd
- 748 NE Oak Place Unit 748 NE Oak Place, Redmond, OR 97756
- 748 NE Oak Place Unit 748 NE Oak Place, Redmond, OR 97756
- 1485 Murrelet Dr Unit Bonus Room Apartment
- 2960 NW Northwest Way
- 3025 NW 7th St
- 951 Golden Pheasant Dr Unit ID1330988P
- 11043 Village Loop Unit ID1330989P
- 10576 Village Loop Unit ID1330996P
- 4455 NE Vaughn Ave Unit The Prancing Peacock
