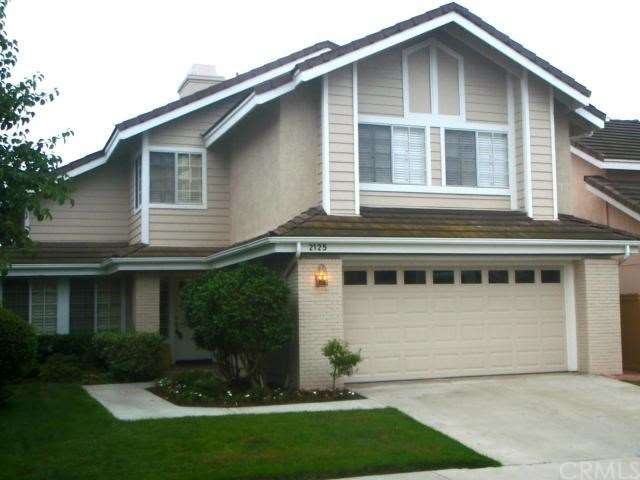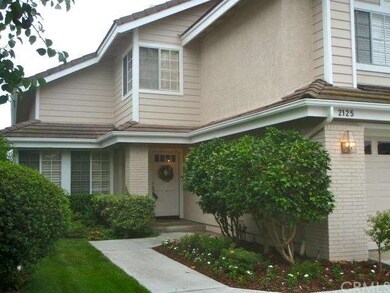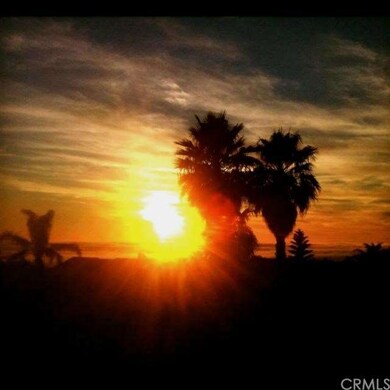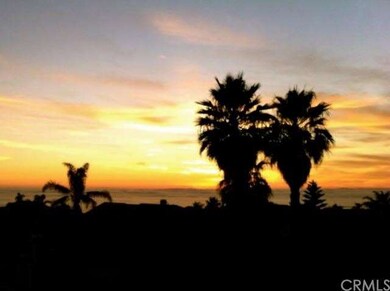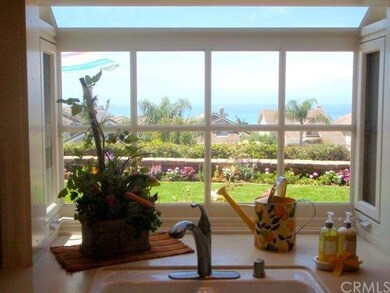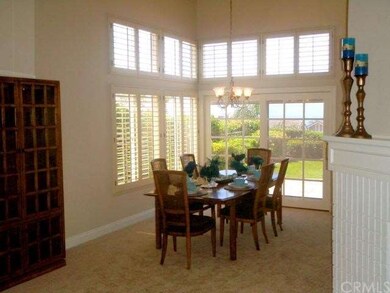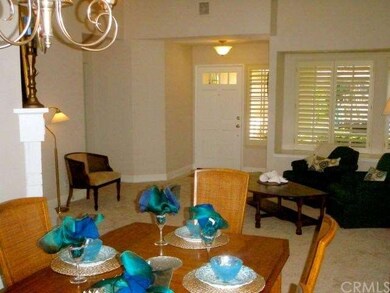
2125 Via Aguila San Clemente, CA 92673
Marblehead NeighborhoodEstimated Value: $1,702,000 - $1,843,000
Highlights
- Ocean View
- Gated with Attendant
- Cathedral Ceiling
- Marblehead Elementary School Rated A-
- Cape Cod Architecture
- Wood Flooring
About This Home
As of October 2013WOW, LOOK NO FURTHER. YOUR HOUSE HUNT IS OVER. THIS IMMACULATE 4 BEDROOM OCEAN VIEW FAMILY HOME ENJOYS GORGEOUS SUNSETS AND A REFRESHING OCEAN BREEZE ALL YEAR LONG. THIS EASY-LIVING FLOORPLAN FEATURES FIREPLACES IN THE LIVING AND FAMILY ROOMS, PLANTATION SHUTTERS, SLIDING FRENCH DOORS, VAULTED CEILINGS, KITCHEN WITH A VIEW, WALK-IN PANTRY, NEW INTERIOR PAINT AND CARPET, HARDWOOD FLOORING IN THE FAMILY ROOM, MIRRORED WARDROBE DOORS, GREAT FAMILY DINING AREA, RED BRICK PATIO, THE LIST GOES ON AND ON. JUST UNPACK YOUR BAGS AND BEGIN TO ENJOY THE SAN CLEMENTE LIFE STYLE. LOCATED IN A GATED COMMUNITY, THE HOMES IN HIGHLAND LIGHT VILLAGE ARE TECHNICALLY DETACHED CONDOMINIUMS, YET THEY LOOK AND FEEL LIKE FREE STANDING SINGLE FAMILY HOMES. COME SEE AND DISCOVER FOR YOURSELF, YOU WON'T BE DISAPPOINTED.
Property Details
Home Type
- Condominium
Est. Annual Taxes
- $9,611
Year Built
- Built in 1987
Lot Details
- No Common Walls
- Back Yard
HOA Fees
Parking
- 2 Car Direct Access Garage
- Parking Available
- Automatic Gate
Property Views
- Ocean
- Catalina
- City Lights
Home Design
- Cape Cod Architecture
- Planned Development
- Slab Foundation
- Concrete Roof
- Stucco
Interior Spaces
- 2,120 Sq Ft Home
- 2-Story Property
- Built-In Features
- Cathedral Ceiling
- Plantation Shutters
- French Doors
- Family Room with Fireplace
- Living Room with Fireplace
- Formal Dining Room
- Termite Clearance
Kitchen
- Walk-In Pantry
- Electric Oven
- Electric Range
- Microwave
- Dishwasher
- Corian Countertops
- Disposal
Flooring
- Wood
- Carpet
Bedrooms and Bathrooms
- 4 Bedrooms
- Walk-In Closet
- Mirrored Closets Doors
Laundry
- Laundry Room
- 220 Volts In Laundry
Outdoor Features
- Brick Porch or Patio
- Exterior Lighting
- Rain Gutters
Utilities
- Forced Air Heating and Cooling System
- Gas Water Heater
Listing and Financial Details
- Tax Lot 3
- Tax Tract Number 12253
- Assessor Parcel Number 93641197
Community Details
Overview
- 246 Units
Security
- Gated with Attendant
- Controlled Access
- Carbon Monoxide Detectors
- Fire and Smoke Detector
- Fire Sprinkler System
Ownership History
Purchase Details
Home Financials for this Owner
Home Financials are based on the most recent Mortgage that was taken out on this home.Purchase Details
Purchase Details
Similar Homes in San Clemente, CA
Home Values in the Area
Average Home Value in this Area
Purchase History
| Date | Buyer | Sale Price | Title Company |
|---|---|---|---|
| Urwin Derek J | $795,000 | Western Resources Title Co | |
| Kilty William R | -- | -- | |
| Kilty William R | -- | -- |
Mortgage History
| Date | Status | Borrower | Loan Amount |
|---|---|---|---|
| Open | Urwin Derek J | $130,000 | |
| Open | Urwin Derek J | $667,500 | |
| Closed | Urwin Derek J | $650,000 | |
| Closed | Urwin Derek J | $636,000 |
Property History
| Date | Event | Price | Change | Sq Ft Price |
|---|---|---|---|---|
| 10/17/2013 10/17/13 | Sold | $795,000 | -0.6% | $375 / Sq Ft |
| 08/23/2013 08/23/13 | Price Changed | $799,900 | +2.6% | $377 / Sq Ft |
| 07/25/2013 07/25/13 | Pending | -- | -- | -- |
| 07/16/2013 07/16/13 | For Sale | $779,900 | -- | $368 / Sq Ft |
Tax History Compared to Growth
Tax History
| Year | Tax Paid | Tax Assessment Tax Assessment Total Assessment is a certain percentage of the fair market value that is determined by local assessors to be the total taxable value of land and additions on the property. | Land | Improvement |
|---|---|---|---|---|
| 2024 | $9,611 | $955,446 | $731,690 | $223,756 |
| 2023 | $9,406 | $936,712 | $717,343 | $219,369 |
| 2022 | $9,226 | $918,346 | $703,278 | $215,068 |
| 2021 | $9,047 | $900,340 | $689,489 | $210,851 |
| 2020 | $8,956 | $891,109 | $682,420 | $208,689 |
| 2019 | $8,778 | $873,637 | $669,039 | $204,598 |
| 2018 | $8,608 | $856,507 | $655,920 | $200,587 |
| 2017 | $8,439 | $839,713 | $643,059 | $196,654 |
| 2016 | $8,276 | $823,249 | $630,450 | $192,799 |
| 2015 | $8,151 | $810,884 | $620,981 | $189,903 |
| 2014 | $7,994 | $795,000 | $608,816 | $186,184 |
Agents Affiliated with this Home
-
Dennis Nespor
D
Seller's Agent in 2013
Dennis Nespor
First Team Real Estate
(949) 498-0300
1 in this area
1 Total Sale
-
Donna Schelitzche

Buyer's Agent in 2013
Donna Schelitzche
Berkshire Hathaway HomeService
(949) 300-1423
2 Total Sales
Map
Source: California Regional Multiple Listing Service (CRMLS)
MLS Number: OC13139371
APN: 936-411-97
- 2122 Via Aguila Unit 200
- 2107 Camino Laurel
- 2146 Via Aguila
- 2170 Via Teca Unit 63
- 657 Via Faisan
- 2017 Paseo Laro
- 2144 Camino Laurel Unit 93
- 2009 Via Aguila
- 2001 Via Aguila
- 2300 Avenida Marejada Unit 11
- 2117 Avenida Espada Unit 112
- 2438 Calle Aquamarina
- 303 Calle Paisano
- 263 Via Ballena
- 207 Via Galicia
- 524 E Avenida Pico
- 259 Via Ballena
- 317 Calle Corral
- 103 Via Pamplona
- 1711 Colina Terrestre
- 2125 Via Aguila
- 2143 Via Aguila Unit 170
- 2143 Via Aguila
- 2127 Via Aguila Unit 178
- 2123 Via Aguila
- 2105 Via Aguila Unit 188
- 2115 Via Aguila Unit 184
- 2140 Via Aguila
- 2129 Via Aguila
- 2142 Via Aguila
- 2144 Via Aguila
- 2104 Via Aguila
- 2132 Via Aguila Unit 195
- 2136 Via Aguila Unit 194
- 2136 Via Aguila
- 2132 Via Aguila
- 2148 Via Aguila
- 2136 Camino Laurel
- 2121 Via Aguila Unit 181
- 2149 Via Aguila
