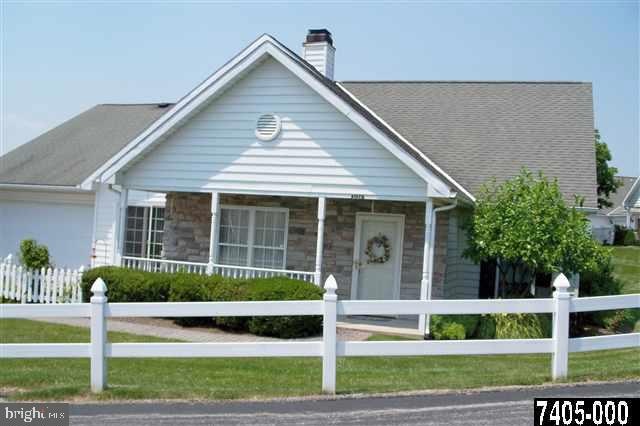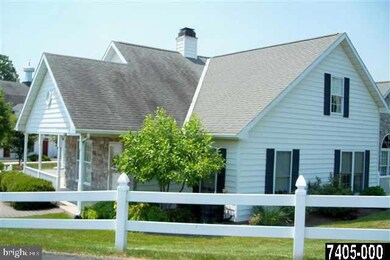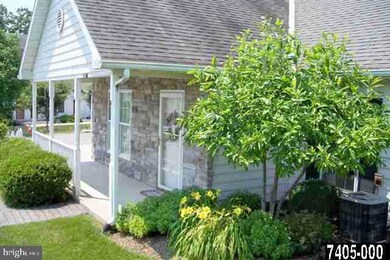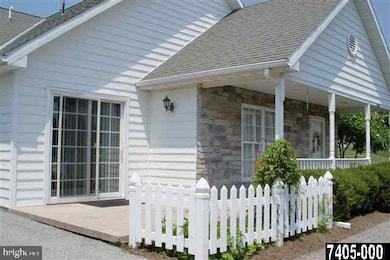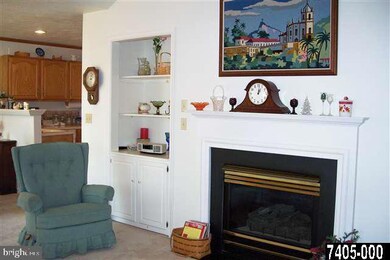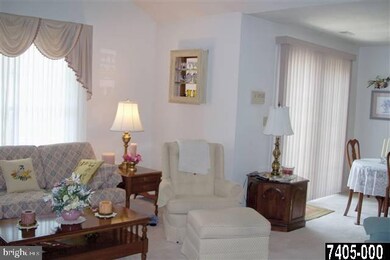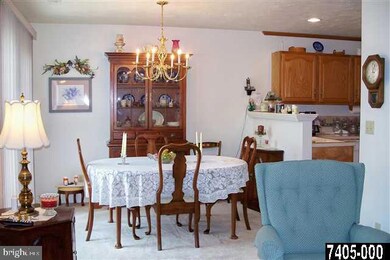
2126 Bayberry Ln Unit 2126 York, PA 17403
Tyler Run-Queens Gate NeighborhoodHighlights
- Cul-De-Sac
- Porch
- Patio
- Dallastown Area Senior High School Rated A-
- 2 Car Attached Garage
- Home Security System
About This Home
As of June 20151st flr condo-living at its' best! Beautifully maintained corner condo close to shopping, York Hospital & I-83. Soft, neutral colors set the tone for this very versatile home. 2 MSTR suites (1 up, 1 dn). 1st flr Guest BR could be Den. Handy KIT w/ all appliances. W/D on 1st flr. 2-car GAR. 1yr AHS Home Warranty.
Last Agent to Sell the Property
Berkshire Hathaway HomeServices Homesale Realty License #RS281122 Listed on: 06/21/2012

Property Details
Home Type
- Condominium
Est. Annual Taxes
- $5,060
Year Built
- Built in 1997
HOA Fees
- $175 Monthly HOA Fees
Parking
- 2 Car Attached Garage
- Garage Door Opener
Home Design
- Villa
- Shingle Roof
- Asphalt Roof
- Vinyl Siding
- Stick Built Home
Interior Spaces
- 1,568 Sq Ft Home
- Property has 1.5 Levels
- Self Contained Fireplace Unit Or Insert
- Insulated Windows
- Entrance Foyer
- Combination Dining and Living Room
- Home Security System
Kitchen
- Built-In Microwave
- Dishwasher
- Disposal
Bedrooms and Bathrooms
- 3 Bedrooms
- 3 Full Bathrooms
Laundry
- Laundry Room
- Dryer
- Washer
Outdoor Features
- Patio
- Porch
Schools
- Dallastown Area High School
Additional Features
- Cul-De-Sac
- Forced Air Heating and Cooling System
Listing and Financial Details
- Assessor Parcel Number 6754000HI0308A0C2126
Community Details
Overview
- Association fees include insurance, trash, reserve funds, exterior building maintenance, lawn maintenance, snow removal
- Villas On The Lake Subdivision
Building Details
- Electric Expense $1,006
Security
- Storm Doors
- Fire and Smoke Detector
Ownership History
Purchase Details
Home Financials for this Owner
Home Financials are based on the most recent Mortgage that was taken out on this home.Purchase Details
Home Financials for this Owner
Home Financials are based on the most recent Mortgage that was taken out on this home.Purchase Details
Similar Homes in York, PA
Home Values in the Area
Average Home Value in this Area
Purchase History
| Date | Type | Sale Price | Title Company |
|---|---|---|---|
| Deed | $180,000 | None Available | |
| Deed | $179,000 | None Available | |
| Deed | $198,000 | -- |
Mortgage History
| Date | Status | Loan Amount | Loan Type |
|---|---|---|---|
| Previous Owner | $143,200 | New Conventional |
Property History
| Date | Event | Price | Change | Sq Ft Price |
|---|---|---|---|---|
| 06/24/2015 06/24/15 | Sold | $180,000 | -4.5% | $115 / Sq Ft |
| 03/19/2015 03/19/15 | Pending | -- | -- | -- |
| 12/03/2014 12/03/14 | For Sale | $188,500 | +5.3% | $120 / Sq Ft |
| 09/14/2012 09/14/12 | Sold | $179,000 | -0.6% | $114 / Sq Ft |
| 06/27/2012 06/27/12 | Pending | -- | -- | -- |
| 06/21/2012 06/21/12 | For Sale | $180,000 | -- | $115 / Sq Ft |
Tax History Compared to Growth
Tax History
| Year | Tax Paid | Tax Assessment Tax Assessment Total Assessment is a certain percentage of the fair market value that is determined by local assessors to be the total taxable value of land and additions on the property. | Land | Improvement |
|---|---|---|---|---|
| 2025 | $5,060 | $147,410 | $0 | $147,410 |
| 2024 | $4,986 | $147,410 | $0 | $147,410 |
| 2023 | $4,986 | $147,410 | $0 | $147,410 |
| 2022 | $4,823 | $147,410 | $0 | $147,410 |
| 2021 | $4,595 | $147,410 | $0 | $147,410 |
| 2020 | $4,595 | $147,410 | $0 | $147,410 |
| 2019 | $4,580 | $147,410 | $0 | $147,410 |
| 2018 | $4,549 | $147,410 | $0 | $147,410 |
| 2017 | $4,368 | $147,410 | $0 | $147,410 |
| 2016 | $0 | $147,410 | $0 | $147,410 |
| 2015 | -- | $147,410 | $0 | $147,410 |
| 2014 | -- | $147,410 | $0 | $147,410 |
Agents Affiliated with this Home
-
Ross Stanard

Seller's Agent in 2015
Ross Stanard
Howard Hanna
(717) 870-6048
10 in this area
352 Total Sales
-
Sandra Bouras

Buyer's Agent in 2015
Sandra Bouras
Coldwell Banker Realty
(717) 586-0477
37 Total Sales
-
Carolan Bradley

Seller's Agent in 2012
Carolan Bradley
Berkshire Hathaway HomeServices Homesale Realty
(717) 870-7107
2 in this area
9 Total Sales
Map
Source: Bright MLS
MLS Number: 1002614957
APN: 54-000-HI-0308.A0-C2126
- 2075 Knob Hill Rd
- 224 Wheatfield Way Unit 71D
- 229 Wheatfield Way Unit 76C
- 438 Green Spring Rd
- 404 Corbin Rd
- 114 Dew Drop Ct Unit 114
- 421 Corbin Rd
- 30 Fox Run Dr
- 1903 Woodland Rd
- 421 Edgehill Rd
- 0 Powder Mill Rd
- 2160 Blenheim Ct
- 556 Hillcrest Rd
- 1775 Hillock Ln
- 124 Lexington Rd
- 1846 Clover Ln
- 2217 Old Colony Rd
- 0 Shady Dell Rd Unit PAYK2083372
- 1817 Chesley Rd
- 716 Hillcrest Rd
