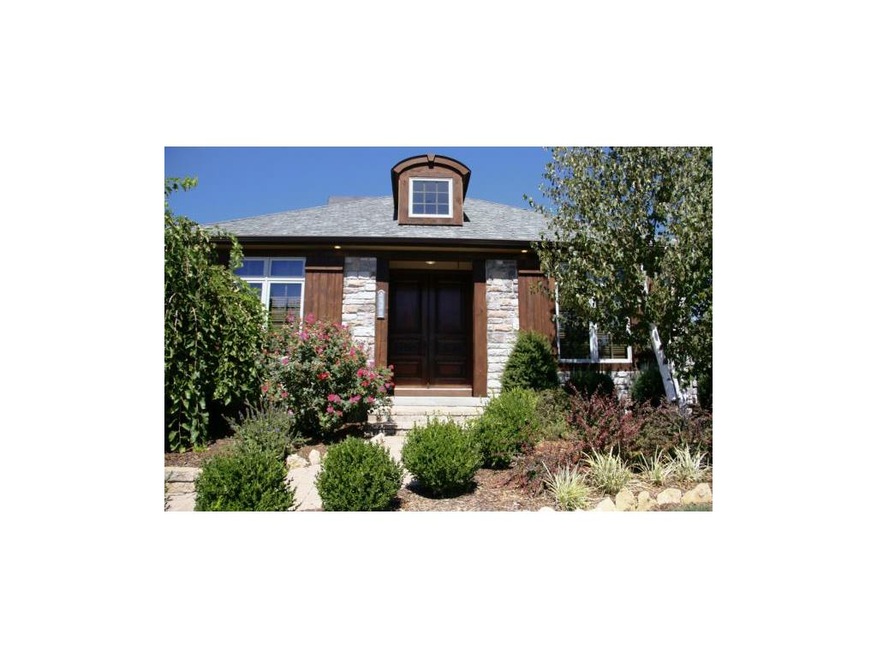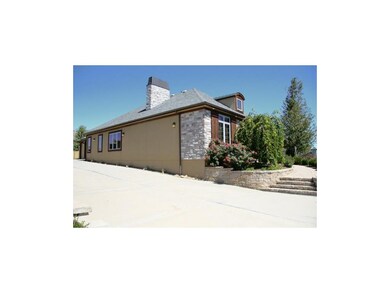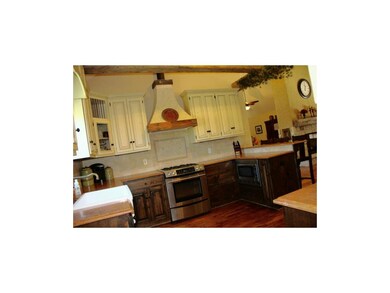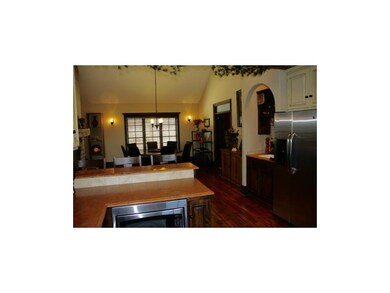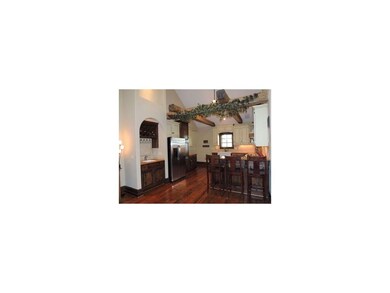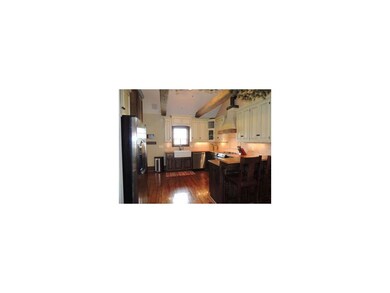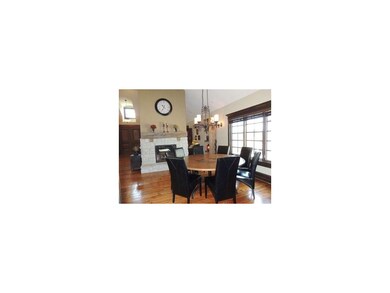
2126 Chateau Place Raymore, MO 64083
Highlights
- Vaulted Ceiling
- Wood Flooring
- Great Room with Fireplace
- Ranch Style House
- Whirlpool Bathtub
- Granite Countertops
About This Home
As of May 2015French Country Villa in a gated community w/ remarkable woodwork & upgrades. See through stone/stucco fireplace. Stainless appliances, custom hood vent, limestone counters, wide plank wood floors, and much more. Finished basement with 3-4 more bedrooms or offices. The basement also has two huge living rooms, full kitchen, and full bath. Must see
Last Agent to Sell the Property
Chartwell Realty LLC License #2005013096 Listed on: 09/10/2012

Home Details
Home Type
- Single Family
Est. Annual Taxes
- $2,688
Year Built
- Built in 2006
Parking
- 3 Car Attached Garage
- Inside Entrance
- Side Facing Garage
- Garage Door Opener
Home Design
- Ranch Style House
- French Architecture
- Composition Roof
- Stone Veneer
- Stucco
Interior Spaces
- 1,812 Sq Ft Home
- Wet Bar: Carpet, Ceiling Fan(s), Cathedral/Vaulted Ceiling, Fireplace, Wet Bar, Wood Floor, Pantry
- Built-In Features: Carpet, Ceiling Fan(s), Cathedral/Vaulted Ceiling, Fireplace, Wet Bar, Wood Floor, Pantry
- Vaulted Ceiling
- Ceiling Fan: Carpet, Ceiling Fan(s), Cathedral/Vaulted Ceiling, Fireplace, Wet Bar, Wood Floor, Pantry
- Skylights
- See Through Fireplace
- Shades
- Plantation Shutters
- Drapes & Rods
- Great Room with Fireplace
- Combination Kitchen and Dining Room
- Laundry on main level
Kitchen
- Gas Oven or Range
- Recirculated Exhaust Fan
- Dishwasher
- Granite Countertops
- Laminate Countertops
- Disposal
Flooring
- Wood
- Wall to Wall Carpet
- Linoleum
- Laminate
- Stone
- Ceramic Tile
- Luxury Vinyl Plank Tile
- Luxury Vinyl Tile
Bedrooms and Bathrooms
- 3 Bedrooms
- Cedar Closet: Carpet, Ceiling Fan(s), Cathedral/Vaulted Ceiling, Fireplace, Wet Bar, Wood Floor, Pantry
- Walk-In Closet: Carpet, Ceiling Fan(s), Cathedral/Vaulted Ceiling, Fireplace, Wet Bar, Wood Floor, Pantry
- 3 Full Bathrooms
- Double Vanity
- Whirlpool Bathtub
- Carpet
Finished Basement
- Sump Pump
- Basement Window Egress
Schools
- Raymore Elementary School
- Raymore-Peculiar High School
Additional Features
- Enclosed Patio or Porch
- Privacy Fence
- City Lot
- Central Air
Community Details
- Chateau Place Subdivision
- Building Fire Alarm
Listing and Financial Details
- Assessor Parcel Number 2120602
Ownership History
Purchase Details
Home Financials for this Owner
Home Financials are based on the most recent Mortgage that was taken out on this home.Purchase Details
Home Financials for this Owner
Home Financials are based on the most recent Mortgage that was taken out on this home.Purchase Details
Home Financials for this Owner
Home Financials are based on the most recent Mortgage that was taken out on this home.Purchase Details
Home Financials for this Owner
Home Financials are based on the most recent Mortgage that was taken out on this home.Purchase Details
Home Financials for this Owner
Home Financials are based on the most recent Mortgage that was taken out on this home.Similar Homes in Raymore, MO
Home Values in the Area
Average Home Value in this Area
Purchase History
| Date | Type | Sale Price | Title Company |
|---|---|---|---|
| Warranty Deed | -- | Alpha Title | |
| Warranty Deed | -- | None Available | |
| Special Warranty Deed | -- | None Available | |
| Corporate Deed | -- | -- | |
| Warranty Deed | -- | -- |
Mortgage History
| Date | Status | Loan Amount | Loan Type |
|---|---|---|---|
| Open | $333,000 | New Conventional | |
| Closed | $253,550 | New Conventional | |
| Closed | $20,000 | Credit Line Revolving | |
| Closed | $270,019 | FHA | |
| Previous Owner | $32,000 | Closed End Mortgage | |
| Previous Owner | $237,500 | New Conventional | |
| Previous Owner | $148,000 | Credit Line Revolving | |
| Previous Owner | $100,000 | Credit Line Revolving | |
| Previous Owner | $150,210 | Adjustable Rate Mortgage/ARM | |
| Previous Owner | $269,600 | New Conventional | |
| Previous Owner | $67,400 | Stand Alone Second | |
| Previous Owner | $232,000 | Construction |
Property History
| Date | Event | Price | Change | Sq Ft Price |
|---|---|---|---|---|
| 05/22/2015 05/22/15 | Sold | -- | -- | -- |
| 05/03/2015 05/03/15 | Pending | -- | -- | -- |
| 04/17/2015 04/17/15 | For Sale | $279,000 | +11.6% | $75 / Sq Ft |
| 11/27/2012 11/27/12 | Sold | -- | -- | -- |
| 10/29/2012 10/29/12 | Pending | -- | -- | -- |
| 09/10/2012 09/10/12 | For Sale | $250,000 | -- | $138 / Sq Ft |
Tax History Compared to Growth
Tax History
| Year | Tax Paid | Tax Assessment Tax Assessment Total Assessment is a certain percentage of the fair market value that is determined by local assessors to be the total taxable value of land and additions on the property. | Land | Improvement |
|---|---|---|---|---|
| 2024 | $4,609 | $56,640 | $3,600 | $53,040 |
| 2023 | $4,076 | $50,150 | $3,600 | $46,550 |
| 2022 | $3,550 | $43,390 | $3,600 | $39,790 |
| 2021 | $3,550 | $43,390 | $3,600 | $39,790 |
| 2020 | $3,564 | $42,780 | $3,600 | $39,180 |
| 2019 | $3,440 | $42,780 | $3,600 | $39,180 |
| 2018 | $2,916 | $35,020 | $2,980 | $32,040 |
| 2017 | $2,671 | $35,020 | $2,980 | $32,040 |
| 2016 | $2,671 | $33,290 | $2,980 | $30,310 |
| 2015 | $2,673 | $33,290 | $2,980 | $30,310 |
| 2014 | $2,674 | $33,290 | $2,980 | $30,310 |
| 2013 | -- | $33,290 | $2,980 | $30,310 |
Agents Affiliated with this Home
-
Racquel Flora

Seller's Agent in 2015
Racquel Flora
Keller Williams Platinum Prtnr
(816) 309-1303
4 in this area
121 Total Sales
-
Monte Boultinghouse

Seller Co-Listing Agent in 2015
Monte Boultinghouse
Compass Realty Group
(913) 963-2067
1 in this area
75 Total Sales
-
Jennifer Snyder
J
Buyer's Agent in 2015
Jennifer Snyder
Keller Williams Platinum Prtnr
(913) 909-5500
1 in this area
37 Total Sales
-
Joe Hedges
J
Seller's Agent in 2012
Joe Hedges
Chartwell Realty LLC
(816) 419-4667
52 Total Sales
-
Megan Irvine

Buyer's Agent in 2012
Megan Irvine
ReeceNichols - Overland Park
(913) 636-9899
53 Total Sales
Map
Source: Heartland MLS
MLS Number: 1797373
APN: 2120602
- 603 Bradford Ct
- 2212 Creek View Ln
- 2210 Creek View Ln
- 2208 Creek View Ln
- 2206 Creek View Ln
- 0 N Lot 7 Ward Rd
- 2204 Creek View Ln
- 2202 Creek View Ln
- 2211 Creek View Ln
- 2114 Creek View Ln
- 2209 Creek View Ln
- 2207 Creek View Ln
- 2208 Crestview Place
- 2110 Creek View Ln
- Chatham Plan at Alexander Creek
- Harmony Plan at Alexander Creek
- Newcastle Plan at Alexander Creek
- 2210 Crestview Place
- 2214 Crestview Place
- 2215 Crestview Place
