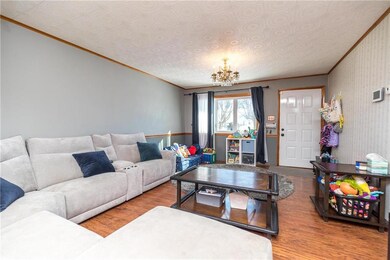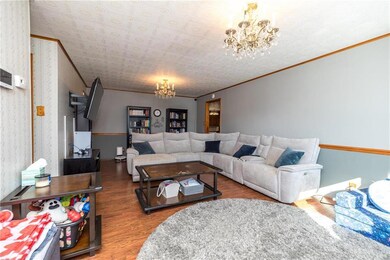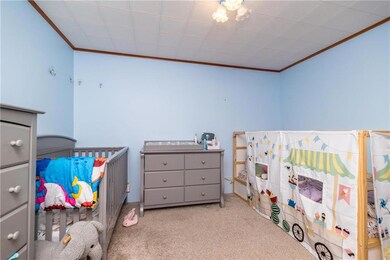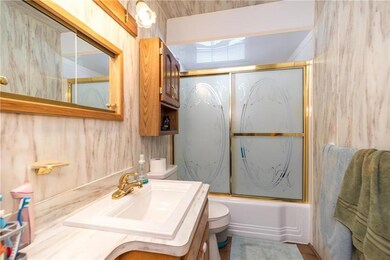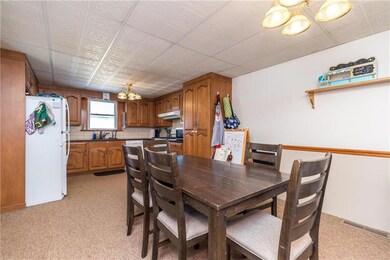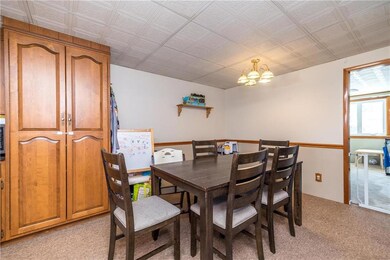
2126 Cypress Rd Bethlehem, PA 18018
West Bethlehem NeighborhoodHighlights
- Ranch Style House
- Covered patio or porch
- Eat-In Kitchen
- Wood Flooring
- Fenced Yard
- 5-minute walk to Kings Mansion Park
About This Home
As of May 2024This residence is a testament to practical and flexible living. Boasting two main floor bedrooms and a full bath, the third room offers the unique opportunity to customize it into a bedroom, dining room, or office, catering to your individual needs. The updated kitchen has granite countertops and modern Kraft made cabinets. A spacious kitchen, complete with dining area, provides an inviting space to entertain guests or relish your daily routine. Venture downstairs to the basement, where versatility takes center stage with two additional bedrooms and a convenient half bath. This well-designed home offers a multitude of possibilities to suit a variety of lifestyles. This residence comes with a host of desirable amenities, including the economic advantage of natural gas, a fenced yard for added privacy, and a covered patio perfect for outdoor gatherings. This property has a newer roof and windows, ensuring both style and functionality. What sets this house apart is its environmentally conscious approach - leased solar panels are in place to significantly reduce your electric bill. Don't miss this opportunity to make this charming property your new home. Explore the boundless possibilities! Clear City Certificate of Occupancy. Highest and Best due at 5pm 4/22/24
Home Details
Home Type
- Single Family
Est. Annual Taxes
- $4,104
Year Built
- Built in 1954
Lot Details
- 7,353 Sq Ft Lot
- Lot Dimensions are 65x116
- Fenced Yard
- Paved or Partially Paved Lot
- Level Lot
- Property is zoned Rs
Home Design
- Ranch Style House
- Asphalt Roof
- Vinyl Construction Material
Interior Spaces
- 1,224 Sq Ft Home
- Ceiling Fan
- Dining Area
- Basement Fills Entire Space Under The House
Kitchen
- Eat-In Kitchen
- Gas Cooktop
- Dishwasher
- Disposal
Flooring
- Wood
- Wall to Wall Carpet
- Linoleum
Bedrooms and Bathrooms
- 4 Bedrooms
Laundry
- Laundry on lower level
- Washer and Dryer
Parking
- 2 Parking Spaces
- Driveway
- On-Street Parking
- Off-Street Parking
Eco-Friendly Details
- Heating system powered by active solar
Outdoor Features
- Covered patio or porch
- Shed
Schools
- Clearview Elementary School
- Nitchman Middle School
- Liberty High School
Utilities
- Forced Air Heating and Cooling System
- Heating System Uses Gas
- Gas Water Heater
- Shared Sewer
Community Details
- Beth Allen Gardens Subdivision
Listing and Financial Details
- Assessor Parcel Number 641846755660
Ownership History
Purchase Details
Home Financials for this Owner
Home Financials are based on the most recent Mortgage that was taken out on this home.Purchase Details
Home Financials for this Owner
Home Financials are based on the most recent Mortgage that was taken out on this home.Purchase Details
Map
Similar Homes in Bethlehem, PA
Home Values in the Area
Average Home Value in this Area
Purchase History
| Date | Type | Sale Price | Title Company |
|---|---|---|---|
| Special Warranty Deed | $315,000 | Parkland Abstract | |
| Special Warranty Deed | $220,000 | Foundation Abstract | |
| Deed | -- | Attorney |
Mortgage History
| Date | Status | Loan Amount | Loan Type |
|---|---|---|---|
| Open | $260,000 | New Conventional | |
| Closed | $252,000 | New Conventional | |
| Previous Owner | $220,000 | Adjustable Rate Mortgage/ARM |
Property History
| Date | Event | Price | Change | Sq Ft Price |
|---|---|---|---|---|
| 05/30/2024 05/30/24 | Sold | $315,000 | +8.6% | $257 / Sq Ft |
| 04/22/2024 04/22/24 | Pending | -- | -- | -- |
| 04/16/2024 04/16/24 | For Sale | $290,000 | +31.8% | $237 / Sq Ft |
| 04/24/2019 04/24/19 | Sold | $220,000 | -2.2% | $109 / Sq Ft |
| 03/11/2019 03/11/19 | Pending | -- | -- | -- |
| 03/01/2019 03/01/19 | For Sale | $225,000 | -- | $111 / Sq Ft |
Tax History
| Year | Tax Paid | Tax Assessment Tax Assessment Total Assessment is a certain percentage of the fair market value that is determined by local assessors to be the total taxable value of land and additions on the property. | Land | Improvement |
|---|---|---|---|---|
| 2025 | $4,151 | $144,500 | $28,800 | $115,700 |
| 2024 | $4,104 | $144,500 | $28,800 | $115,700 |
| 2023 | $4,068 | $144,500 | $28,800 | $115,700 |
| 2022 | $4,134 | $144,500 | $115,700 | $28,800 |
| 2021 | $4,115 | $144,500 | $28,800 | $115,700 |
| 2020 | $3,984 | $144,500 | $28,800 | $115,700 |
| 2019 | $4,013 | $144,500 | $28,800 | $115,700 |
| 2018 | $3,935 | $144,500 | $28,800 | $115,700 |
| 2017 | $3,760 | $144,500 | $28,800 | $115,700 |
| 2016 | -- | $144,500 | $28,800 | $115,700 |
| 2015 | -- | $144,500 | $28,800 | $115,700 |
| 2014 | -- | $144,500 | $28,800 | $115,700 |
Source: Greater Lehigh Valley REALTORS®
MLS Number: 736200
APN: 641846755660-1
- 1559 Kelchner Rd
- 1555 Kelchner Rd
- 2875 Whitewood Rd
- 1275 Stonewood Dr
- 1050 Westgate Dr
- 1179 Blair Rd
- 1529 Richard Ave
- 1231 Oakside Dr
- 1970 Rosewood Dr Unit Lot 6
- 2840 Jacksonville Rd
- 2115 Union Blvd
- 47 Jolan Dr
- 2605 Victory Way
- 1210 Bluestone Dr
- 301 333 Union Blvd
- 1016 W North St
- 850 N Halstead St Unit B6
- 1225 Brentwood Ave
- 518 10th Ave
- 750 E Cedar St Unit 752

