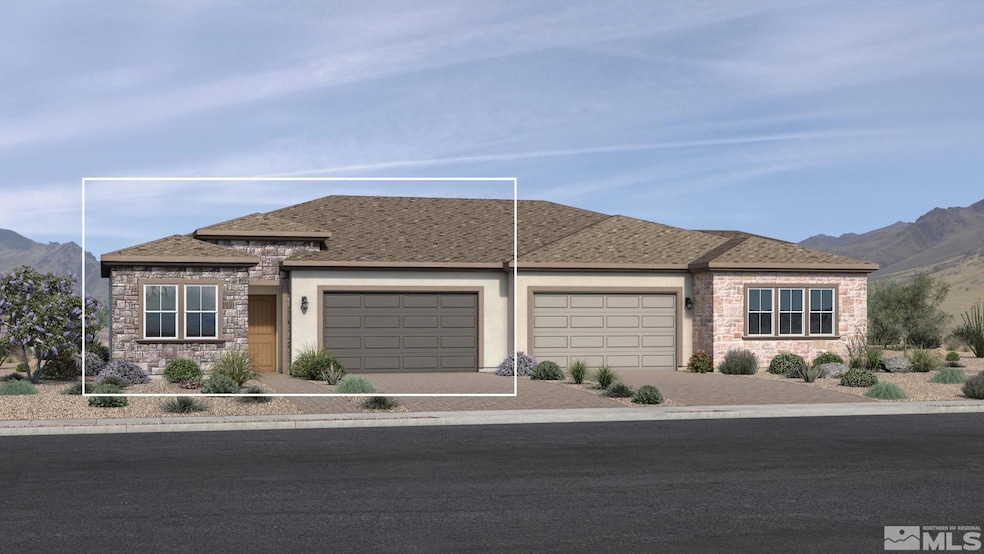2126 Eaglehead Dr Unit Glenridge 121 Sparks, NV 89436
Stonebrook NeighborhoodEstimated payment $3,159/month
Highlights
- Fitness Center
- Active Adult
- Great Room
- New Construction
- Separate Formal Living Room
- Community Pool
About This Home
Welcome to The Alana — a beautifully designed home that blends comfort, elegance, and functionality. Step onto the inviting front porch and into a bright foyer that opens to a spacious great room, seamlessly extending to a desirable covered patio—perfect for indoor-outdoor living and entertaining. The thoughtfully designed kitchen is a chef's dream, featuring a large center island with a breakfast bar, abundant counter and cabinet space, and a generous walk-in pantry. Retreat to the private primary suite, complete with a spacious walk-in closet and a spa-inspired bathroom offering dual vanities, a luxurious shower, and a private water closet. A well-appointed secondary bedroom includes a roomy closet and access to a stylish full hall bath. Additional features include a centrally located laundry room and ample extra storage throughout—everything you need for modern, easy living.
Townhouse Details
Home Type
- Townhome
Est. Annual Taxes
- $728
Year Built
- Built in 2025 | New Construction
Lot Details
- 4,182 Sq Ft Lot
- Property fronts a private road
- 1 Common Wall
- Back Yard Fenced
- Landscaped
- Front Yard Sprinklers
- Sprinklers on Timer
HOA Fees
Parking
- 2 Car Attached Garage
- Garage Door Opener
Home Design
- Slab Foundation
- Pitched Roof
- Shingle Roof
- Composition Roof
- Stick Built Home
- Stucco
Interior Spaces
- 1,454 Sq Ft Home
- 1-Story Property
- Double Pane Windows
- Low Emissivity Windows
- Vinyl Clad Windows
- Entrance Foyer
- Great Room
- Separate Formal Living Room
- Family or Dining Combination
- Smart Thermostat
Kitchen
- Breakfast Bar
- Built-In Oven
- Gas Oven
- Gas Range
- Microwave
- ENERGY STAR Qualified Appliances
- Kitchen Island
- Disposal
Flooring
- Carpet
- Laminate
- Ceramic Tile
Bedrooms and Bathrooms
- 2 Bedrooms
- Walk-In Closet
- 2 Full Bathrooms
- Dual Sinks
- Primary Bathroom includes a Walk-In Shower
Laundry
- Laundry Room
- Laundry Cabinets
Schools
- Spanish Springs Elementary School
- Shaw Middle School
- Spanish Springs High School
Utilities
- Refrigerated Cooling System
- Forced Air Heating and Cooling System
- Heating System Uses Natural Gas
- Gas Water Heater
- Internet Available
- Phone Available
- Cable TV Available
Additional Features
- ENERGY STAR Qualified Equipment for Heating
- Covered Patio or Porch
Listing and Financial Details
- Assessor Parcel Number 528-863-09
Community Details
Overview
- Active Adult
- $2,620 Other Monthly Fees
- Stonebrook Community Association
- Built by Toll Brothers
- Regency At Stonebrook Glenridge Collection Community
- Stonebrook Village G2 B Subdivision
- Maintained Community
- The community has rules related to covenants, conditions, and restrictions
Recreation
- Fitness Center
- Community Pool
Security
- Fire and Smoke Detector
Map
Home Values in the Area
Average Home Value in this Area
Tax History
| Year | Tax Paid | Tax Assessment Tax Assessment Total Assessment is a certain percentage of the fair market value that is determined by local assessors to be the total taxable value of land and additions on the property. | Land | Improvement |
|---|---|---|---|---|
| 2025 | $728 | $21,013 | $18,703 | $2,310 |
| 2024 | $728 | $19,850 | $19,651 | $200 |
| 2023 | $699 | $15,672 | $15,481 | $191 |
| 2022 | -- | $13,965 | $13,965 | -- |
Property History
| Date | Event | Price | List to Sale | Price per Sq Ft |
|---|---|---|---|---|
| 11/19/2025 11/19/25 | Price Changed | $545,000 | +2.1% | $375 / Sq Ft |
| 06/18/2025 06/18/25 | For Sale | $534,000 | -- | $367 / Sq Ft |
Source: Northern Nevada Regional MLS
MLS Number: 250051690
APN: 528-863-09
- 7316 Rustic Sky Dr Unit Glenridge124
- 2126 Eaglehead Dr
- 2123 Eaglehead Dr
- 2123 Eaglehead Dr Unit Glenridge 102
- 2176 Eaglehead Dr
- 7317 Oakmont Ln
- 2124 Great Bluffs Ln Unit Homesite 5136
- 2114 Great Bluffs Ln Unit Homesite 5135
- 2104 Great Bluffs Ln Unit Homesite 5134
- 7328 Oakmont Ln Unit Glenridge 11
- 2295 Jagged Peak Ln
- 7505 Fallen Grove Ln Unit Sage Meadow 73
- 2324 Rocky Anchor Ln Unit Oakhill 81
- 2137 High Lake Ct Unit Sage Meadow 64
- Ronda Plan at Regency at Stonebrook - Windsong Collection
- Denison Plan at Regency at Stonebrook - Sage Meadow Collection
- Martine Plan at Regency at Stonebrook - Windsong Collection
- Bentley Plan at Regency at Stonebrook - Windsong Collection
- Zachary Plan at Regency at Stonebrook - Oakhill Collection
- Pierce Plan at Regency at Stonebrook - Sage Meadow Collection
- 7158 Coldwater St
- 2481 Hibernica Ln
- 6717 Rolling Meadows Dr
- 7919 Schist Rd
- 6600 Rolling Meadows Dr
- 6982 Poco Bueno Cir
- 7755 Tierra Del Sol Pkwy
- 6615 Aston Cir
- 3149 Gladiola Ct
- 6321 Peppergrass Dr
- 3140 Scarlet Oaks Ct
- 3250 Segura Ct
- 6785 Eagle Wing Cir
- 6026 Golden Triangle Way
- 7518 Ulysses Dr
- 7797 Rhythm Cir
- 1234 Sabata Way
- 5939 Quintessa Ct
- 2 Gary Hall Way
- 7039 Cinder Village Dr

