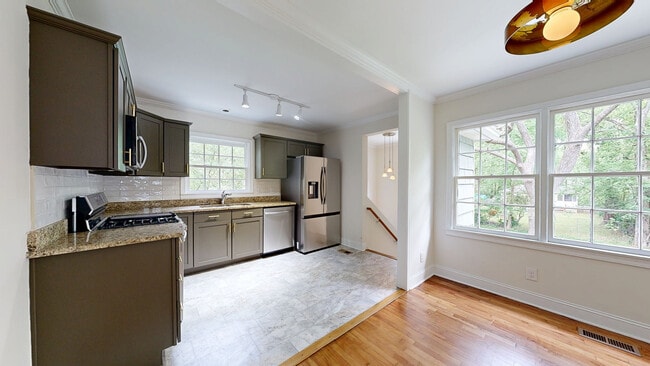
$299,900
- 1 Bed
- 1 Bath
- 893 Sq Ft
- 170 Boulevard SE
- Unit 211H
- Atlanta, GA
Live unapologetically at The Stacks, where raw history and modern grit collide. This industrial style loft in the iconic Fulton Cotton Mill is anything but ordinary-think 15-foot ceilings, exposed brick, concrete floors, and massive factory windows that flood the space with light and attitude. It's a vibe: industrial bones, gas cooking, clever storage, and your own in-unit laundry room.
Dawn Landau Keller Williams Atlanta Midtown





