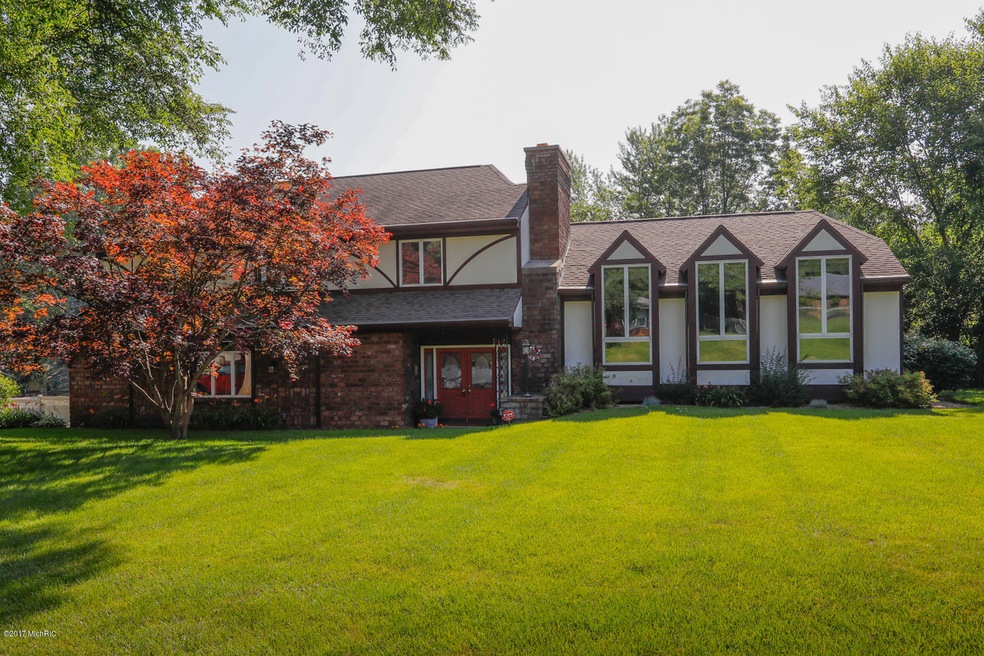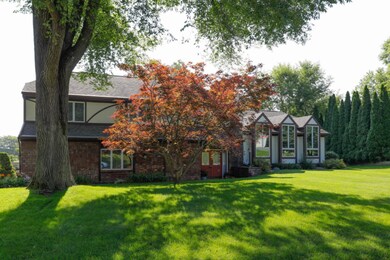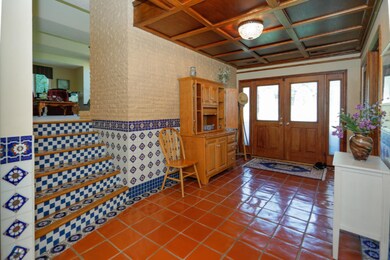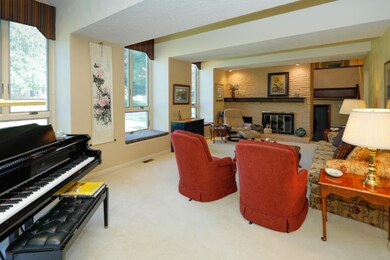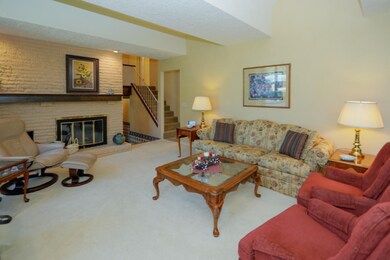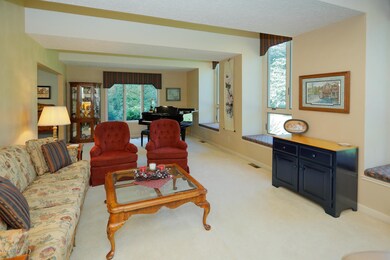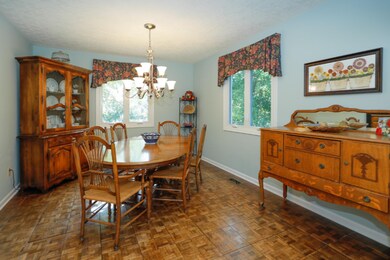
2126 Little Meadow Pass Kalamazoo, MI 49009
Estimated Value: $452,871 - $522,000
Highlights
- In Ground Pool
- Recreation Room
- Corner Lot: Yes
- Fireplace in Primary Bedroom
- Wood Flooring
- 2 Car Attached Garage
About This Home
As of October 2017Your oasis awaits you. Beautiful quad level home on an oversized corner lot with a large patio and inground swimming pool. The master suite, with fireplace, features walk in closets and recently updated master bath. Three other bedrooms and family bath complete the upper level. Main level includes formal living room with fireplace and dining room. The kitchen, also on the main level, has new appliances, granite counters and eating area that overlooks the large family room and it's massive fireplace. Also on the lower level are another full bath, laundry room and foyer with imported Spanish tile and custom wood ceiling. The basement level features a large study with wood paneling recovered from St. Augustine school. The game room and mechanical room complete the floor plan. New furnaces (2) and newer water heater. for warmth and dependability. Schedule your showing today.
Home Details
Home Type
- Single Family
Est. Annual Taxes
- $4,312
Year Built
- Built in 1976
Lot Details
- 0.48 Acre Lot
- Lot Dimensions are 135.31 x 153.07
- Decorative Fence
- Shrub
- Corner Lot: Yes
- Terraced Lot
- Property is zoned 401-Residential, 401-Residential
Parking
- 2 Car Attached Garage
- Garage Door Opener
Home Design
- Brick Exterior Construction
- Composition Roof
Interior Spaces
- 4-Story Property
- Wood Burning Fireplace
- Insulated Windows
- Window Treatments
- Family Room with Fireplace
- 3 Fireplaces
- Living Room with Fireplace
- Dining Area
- Recreation Room
- Basement Fills Entire Space Under The House
- Home Security System
Kitchen
- Eat-In Kitchen
- Oven
- Range
- Microwave
- Dishwasher
Flooring
- Wood
- Ceramic Tile
Bedrooms and Bathrooms
- 4 Bedrooms
- Fireplace in Primary Bedroom
- 3 Full Bathrooms
Laundry
- Dryer
- Washer
Outdoor Features
- In Ground Pool
- Patio
Utilities
- Forced Air Heating and Cooling System
- Heating System Uses Natural Gas
- Natural Gas Water Heater
- Water Softener is Owned
- Septic System
- High Speed Internet
- Phone Available
- Cable TV Available
Ownership History
Purchase Details
Home Financials for this Owner
Home Financials are based on the most recent Mortgage that was taken out on this home.Purchase Details
Home Financials for this Owner
Home Financials are based on the most recent Mortgage that was taken out on this home.Similar Homes in the area
Home Values in the Area
Average Home Value in this Area
Purchase History
| Date | Buyer | Sale Price | Title Company |
|---|---|---|---|
| Haggar Allan M | -- | None Available | |
| Haggar Allan M | $277,500 | Title Resource Agency |
Mortgage History
| Date | Status | Borrower | Loan Amount |
|---|---|---|---|
| Open | Haggar Allan M | $63,352 | |
| Open | Haggar Allan M | $287,000 | |
| Closed | Haggar Allan M | $272,265 | |
| Closed | Haggar Allan M | $263,625 | |
| Previous Owner | Ullrey Jack A | $35,945 | |
| Previous Owner | Ullrey Jack A | $171,000 | |
| Previous Owner | Ullrey Jack A | $60,000 | |
| Previous Owner | Ullrey Jack A | $212,000 | |
| Previous Owner | Ullrey Jack A | $60,000 | |
| Previous Owner | Ullrey Jack A | $195,000 | |
| Previous Owner | Ullrey Jack A | $238,200 |
Property History
| Date | Event | Price | Change | Sq Ft Price |
|---|---|---|---|---|
| 10/20/2017 10/20/17 | Sold | $277,500 | -9.8% | $77 / Sq Ft |
| 08/29/2017 08/29/17 | Pending | -- | -- | -- |
| 07/19/2017 07/19/17 | For Sale | $307,500 | -- | $85 / Sq Ft |
Tax History Compared to Growth
Tax History
| Year | Tax Paid | Tax Assessment Tax Assessment Total Assessment is a certain percentage of the fair market value that is determined by local assessors to be the total taxable value of land and additions on the property. | Land | Improvement |
|---|---|---|---|---|
| 2024 | $1,979 | $216,300 | $0 | $0 |
| 2023 | $1,887 | $195,700 | $0 | $0 |
| 2022 | $7,635 | $177,900 | $0 | $0 |
| 2021 | $7,063 | $173,600 | $0 | $0 |
| 2020 | $6,735 | $168,500 | $0 | $0 |
| 2019 | $6,383 | $160,200 | $0 | $0 |
| 2018 | $6,233 | $152,200 | $0 | $0 |
| 2017 | $0 | $152,200 | $0 | $0 |
| 2016 | -- | $152,900 | $0 | $0 |
| 2015 | -- | $147,500 | $25,400 | $122,100 |
| 2014 | -- | $147,500 | $0 | $0 |
Agents Affiliated with this Home
-
David Wells

Seller's Agent in 2017
David Wells
Berkshire Hathaway HomeServices MI
(269) 903-1305
1 in this area
17 Total Sales
-
Nancy Fish

Buyer's Agent in 2017
Nancy Fish
Park Place Real Estate
(269) 998-9332
16 Total Sales
Map
Source: Southwestern Michigan Association of REALTORS®
MLS Number: 17035855
APN: 05-11-402-101
- 6112 Old Log Trail
- 6439 Killington Dr
- 6420 Breezy Point Ln
- 1537 N Village Cir
- 1535 N Village Cir
- 1533 N Village Cir
- 1531 N Village Cir
- 1536 N Village Cir
- 1423 N Village Cir
- 1421 N Village Cir
- 1419 N Village Cir
- 1417 N Village Cir
- 1430 N Village Cir
- 1205 Bunkerhill Dr
- 1240 S Village Cir
- 1177 S Village Cir
- 6847 Northstar Ave
- 6024 W Main St
- 2696 Stone Valley Ln
- 7826 Corners Cove St
- 2126 Little Meadow Pass
- 61186120 Torrington Rd
- 0 Torrington Rd
- 2084 Little Meadow Pass
- 6179 Torrington Rd
- 6281 Torrington Rd
- 6230 Torrington Rd
- 2123 Little Meadow Pass
- 6210 Torrington Rd
- 6258 Old Log Trail
- 6192 Old Log Trail
- 6262 Torrington Rd
- 6156 Torrington Rd
- 2247 Ramblewood Dr
- 6159 Torrington Rd
- 6156 Old Log Trail
- 6219 Countrywood Ct
- 6288 Old Log Trail
- 6201 Countrywood Ct
- 6286 Torrington Rd
