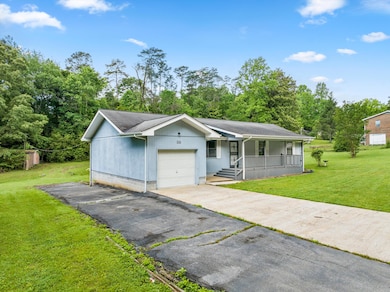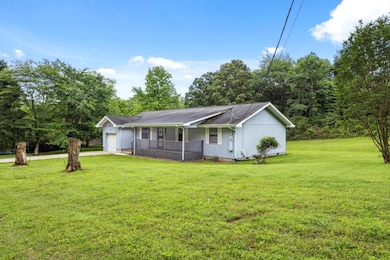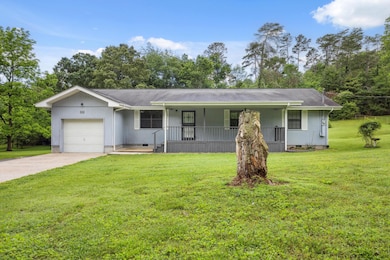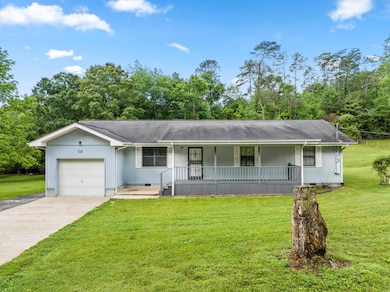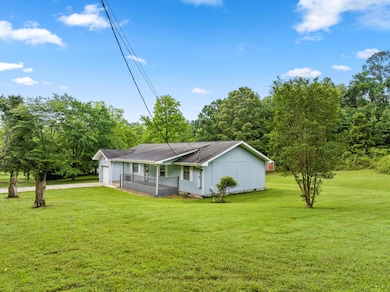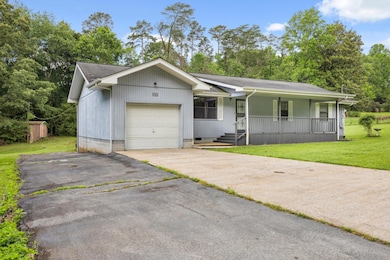
$325,000
- 3 Beds
- 2 Baths
- 2,300 Sq Ft
- 9416 Thrasher Trail
- Soddy Daisy, TN
Welcome to 9416 Thrasher Pike Trail, a beautiful 3-bedroom, 2-bath home offering 2,300 square feet of comfortable living space in a quiet, walkable neighborhood. Just 30 minutes from Chattanooga, this property combines the convenience of city access with the peace and privacy of a suburban setting. Nestled on just under a half acre, the home provides plenty of room to enjoy both indoors and out
Asher Black Keller Williams Realty

