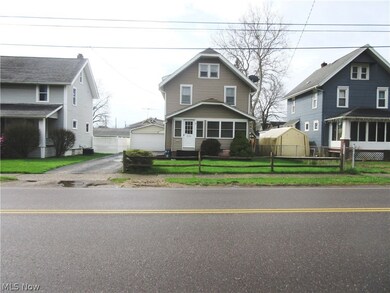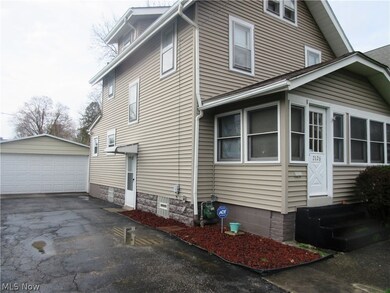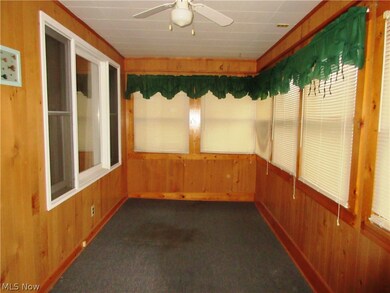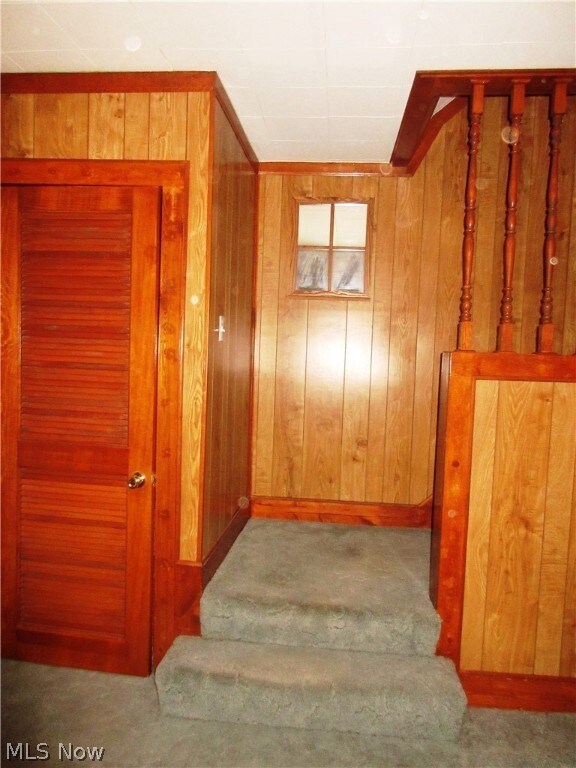
2126 Newton St Akron, OH 44305
Goodyear Heights NeighborhoodEstimated Value: $133,000 - $141,000
Highlights
- Colonial Architecture
- No HOA
- Enclosed patio or porch
- Deck
- 4 Car Detached Garage
- 1-minute walk to Goodyear Heights Metro Park
About This Home
As of May 2024Nicely maintained, neutral colored vinyl sided colonial, with some updates making it ready for you to move in. Car/toy buffs need apply! This Goodyear Heights home is complete with a 4 car tandem garage, ( unheard of for the area!) great for storage, toys, motorcycles, boats, and cars. This home has unique features you must see. You will enter into from the enclosed front porch, great for relaxing, reading, or as a playroom. There's a large living room off the dining room with a cedar coat closet. This home has an eat -in kitchen AND a formal dining room with a lovely built -in window seat, large enough for a larger table for holidays and entertaining. Off the eat-in kitchen there is an enclosed sunroom that leads from slider doors to a large outdoor deck. The back yard is a good size and is all fenced in, great for pets and playing outside. There are two bedrooms on the second floor, (the master is very spacious and has 2 closets, (the 3rd bedroom was merged with the master to make it larger) a second bedroom, and a full bath. There is a third level with a big room for extra space, storage or another bedroom, or office. The hot water tank and furnace were replaced in 2020, the electrical panel was replaced in 2017, and new gutter guards were installed in 2021. The home is easily livable with a roomy 1500+ square feet. Come see this rare find in the conveniently located Goodyear Heights area of Akron.
Last Agent to Sell the Property
Berkshire Hathaway HomeServices Stouffer Realty Brokerage Email: dtanno@tprsold.com 330-931-7611 License #2005016483 Listed on: 04/14/2024

Home Details
Home Type
- Single Family
Est. Annual Taxes
- $2,440
Year Built
- Built in 1918
Lot Details
- 5,750 Sq Ft Lot
- Lot Dimensions are 46 x 125
- Property is Fully Fenced
- Chain Link Fence
Parking
- 4 Car Detached Garage
- Running Water Available in Garage
- Front Facing Garage
- Tandem Parking
- Garage Door Opener
Home Design
- Colonial Architecture
- Block Foundation
- Fiberglass Roof
- Asphalt Roof
- Vinyl Siding
- Concrete Perimeter Foundation
Interior Spaces
- 1,505 Sq Ft Home
- 3-Story Property
- Attic Fan
- Basement
Bedrooms and Bathrooms
- 3 Bedrooms
- 1 Full Bathroom
Outdoor Features
- Deck
- Enclosed patio or porch
Utilities
- Cooling System Powered By Gas
- Forced Air Heating and Cooling System
Community Details
- No Home Owners Association
- Eastlawn Subdivision
Listing and Financial Details
- Assessor Parcel Number 6748397
Ownership History
Purchase Details
Home Financials for this Owner
Home Financials are based on the most recent Mortgage that was taken out on this home.Purchase Details
Home Financials for this Owner
Home Financials are based on the most recent Mortgage that was taken out on this home.Similar Homes in Akron, OH
Home Values in the Area
Average Home Value in this Area
Purchase History
| Date | Buyer | Sale Price | Title Company |
|---|---|---|---|
| Blice Brian | $130,000 | Chicago Title | |
| Waltz David | $74,000 | -- |
Mortgage History
| Date | Status | Borrower | Loan Amount |
|---|---|---|---|
| Open | Blice Brian | $100,000 | |
| Previous Owner | Waltz David | $53,000 | |
| Previous Owner | Waltz David | $54,000 |
Property History
| Date | Event | Price | Change | Sq Ft Price |
|---|---|---|---|---|
| 05/15/2024 05/15/24 | Sold | $130,000 | +0.9% | $86 / Sq Ft |
| 04/16/2024 04/16/24 | Pending | -- | -- | -- |
| 04/14/2024 04/14/24 | For Sale | $128,900 | -- | $86 / Sq Ft |
Tax History Compared to Growth
Tax History
| Year | Tax Paid | Tax Assessment Tax Assessment Total Assessment is a certain percentage of the fair market value that is determined by local assessors to be the total taxable value of land and additions on the property. | Land | Improvement |
|---|---|---|---|---|
| 2025 | $2,440 | $45,172 | $10,077 | $35,095 |
| 2024 | $2,440 | $45,172 | $10,077 | $35,095 |
| 2023 | $2,440 | $45,172 | $10,077 | $35,095 |
| 2022 | $2,044 | $30,223 | $6,500 | $23,723 |
| 2021 | $2,047 | $30,223 | $6,500 | $23,723 |
| 2020 | $2,016 | $30,220 | $6,500 | $23,720 |
| 2019 | $1,743 | $23,650 | $6,310 | $17,340 |
| 2018 | $1,720 | $23,650 | $6,310 | $17,340 |
| 2017 | $1,747 | $23,650 | $6,310 | $17,340 |
| 2016 | $1,749 | $23,650 | $6,310 | $17,340 |
| 2015 | $1,747 | $23,650 | $6,310 | $17,340 |
| 2014 | $1,733 | $23,650 | $6,310 | $17,340 |
| 2013 | $1,766 | $24,640 | $6,310 | $18,330 |
Agents Affiliated with this Home
-
Donna Tanno

Seller's Agent in 2024
Donna Tanno
BHHS Northwood
4 in this area
74 Total Sales
-
Stephanie Beeson

Buyer's Agent in 2024
Stephanie Beeson
Keller Williams Chervenic Rlty
(330) 285-3306
3 in this area
178 Total Sales
Map
Source: MLS Now
MLS Number: 5026471
APN: 67-48397
- 477 Lamont St
- 461 Boyd Ave
- 347 Booth Ave
- 362 E Park Blvd
- 421 Lodi St
- 1952 Congo St
- 2352 Newton St
- 2356 Newton St
- 2360 Newton St
- 470 Crystal St
- 425 Warwick St
- 324 the Brooklands
- 466 the Brooklands
- 2459 Newton St
- 163 the Brooklands
- 336 Sumatra Ave
- 1750 Tonawanda Ave
- 475 Sumatra Ave
- 2435 Scotland Dr
- 399 Morningview Ave






