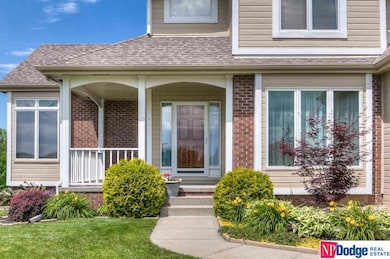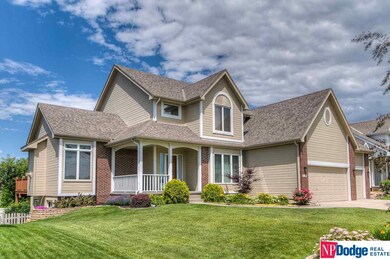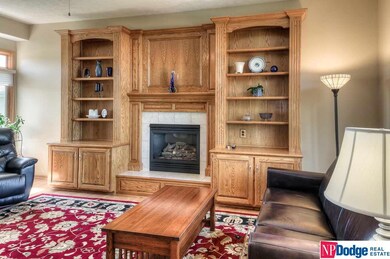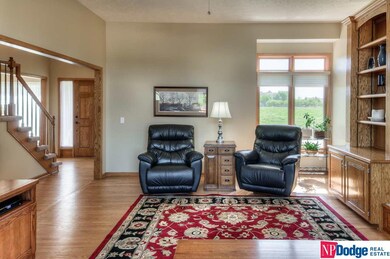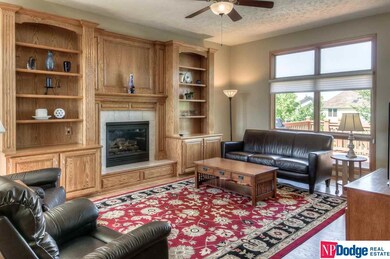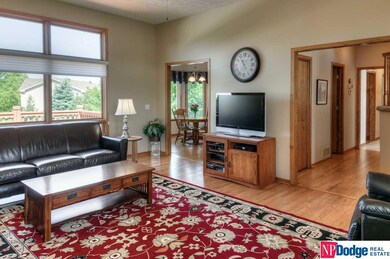
2126 S 177th St Omaha, NE 68130
South Elkhorn NeighborhoodEstimated Value: $492,078 - $521,000
Highlights
- Spa
- Deck
- Wood Flooring
- Spring Ridge Elementary School Rated A
- Living Room with Fireplace
- Whirlpool Bathtub
About This Home
As of August 2016Move in ready home in desirable Elkhorn district! New in last 3 yrs: roof, ventilation, carpet, paint inside and out, windows, air conditioner, dishwasher, range, H2O heater, real wood floors, nickel hardware/fixtures! Main floor MBR w/2 level closet, full bath w/new flooring! 2nd level boasts 3 larger BRs and huge bath w/new floors! Lower level features true 5th BR, 3/4 bath, huge family room, 2nd fireplace & office/game room. Flat fenced back yard / sprinkler.
Last Agent to Sell the Property
NP Dodge RE Sales Inc 86Dodge Brokerage Phone: 402-415-4799 License #20051001 Listed on: 06/08/2016

Co-Listed By
Jan Anderson
NP Dodge RE Sales Inc 86Dodge Brokerage Phone: 402-415-4799 License #20060386
Last Buyer's Agent
Gena McClellan
Nebraska Realty License #20100095
Home Details
Home Type
- Single Family
Est. Annual Taxes
- $5,879
Year Built
- Built in 1998
Lot Details
- Lot Dimensions are 79 x 130
- Property is Fully Fenced
- Vinyl Fence
- Wood Fence
HOA Fees
- $10 Monthly HOA Fees
Parking
- 3 Car Attached Garage
Home Design
- Composition Roof
- Hardboard
Interior Spaces
- 1.5-Story Property
- Ceiling height of 9 feet or more
- Ceiling Fan
- Two Story Entrance Foyer
- Living Room with Fireplace
- 2 Fireplaces
- Dining Area
Kitchen
- Oven or Range
- Microwave
- Dishwasher
- Disposal
Flooring
- Wood
- Wall to Wall Carpet
- Ceramic Tile
Bedrooms and Bathrooms
- 5 Bedrooms
- Walk-In Closet
- Dual Sinks
- Whirlpool Bathtub
- Shower Only
Basement
- Walk-Out Basement
- Basement Windows
Outdoor Features
- Spa
- Deck
- Patio
Schools
- Spring Ridge Elementary School
- Elkhorn Ridge Middle School
- Elkhorn South High School
Utilities
- Forced Air Heating and Cooling System
- Heating System Uses Gas
- Water Softener
- Cable TV Available
Community Details
- Association fees include common area maintenance
- Western Springs Subdivision
Listing and Financial Details
- Assessor Parcel Number 2531221024
Ownership History
Purchase Details
Home Financials for this Owner
Home Financials are based on the most recent Mortgage that was taken out on this home.Purchase Details
Home Financials for this Owner
Home Financials are based on the most recent Mortgage that was taken out on this home.Purchase Details
Purchase Details
Similar Homes in Omaha, NE
Home Values in the Area
Average Home Value in this Area
Purchase History
| Date | Buyer | Sale Price | Title Company |
|---|---|---|---|
| Ortgies Brent | $295,000 | Ambassador Title Services | |
| Hunt Stephanie L | $239,000 | Nebraska Land Title & Abstra | |
| Dunn Michael S | $239,000 | -- | |
| Aaron D Bloomfield | $275,000 | -- |
Mortgage History
| Date | Status | Borrower | Loan Amount |
|---|---|---|---|
| Open | Ortgies Brett | $27,000 | |
| Open | Ortgies Brent | $280,250 | |
| Previous Owner | Hunt Stephanie L | $109,000 | |
| Previous Owner | Hunt Stephanie L | $15,000 | |
| Previous Owner | Cross Scott | $196,550 | |
| Previous Owner | Cross Scott | $196,550 | |
| Previous Owner | Cross Scott | $197,500 | |
| Previous Owner | Cross Scott | $31,900 |
Property History
| Date | Event | Price | Change | Sq Ft Price |
|---|---|---|---|---|
| 08/26/2016 08/26/16 | Sold | $295,000 | -7.8% | $91 / Sq Ft |
| 07/23/2016 07/23/16 | Pending | -- | -- | -- |
| 06/08/2016 06/08/16 | For Sale | $320,000 | +33.9% | $99 / Sq Ft |
| 05/01/2012 05/01/12 | Sold | $239,000 | -8.1% | $74 / Sq Ft |
| 04/09/2012 04/09/12 | Pending | -- | -- | -- |
| 10/27/2011 10/27/11 | For Sale | $260,000 | -- | $81 / Sq Ft |
Tax History Compared to Growth
Tax History
| Year | Tax Paid | Tax Assessment Tax Assessment Total Assessment is a certain percentage of the fair market value that is determined by local assessors to be the total taxable value of land and additions on the property. | Land | Improvement |
|---|---|---|---|---|
| 2023 | $7,235 | $344,100 | $45,900 | $298,200 |
| 2022 | $7,868 | $344,100 | $45,900 | $298,200 |
| 2021 | $7,102 | $308,600 | $45,900 | $262,700 |
| 2020 | $7,169 | $308,600 | $45,900 | $262,700 |
| 2019 | $6,426 | $277,500 | $31,300 | $246,200 |
| 2018 | $6,369 | $277,500 | $31,300 | $246,200 |
| 2017 | $6,281 | $277,500 | $31,300 | $246,200 |
| 2016 | $6,311 | $280,400 | $25,800 | $254,600 |
| 2015 | $5,852 | $262,000 | $24,100 | $237,900 |
| 2014 | $5,852 | $262,000 | $24,100 | $237,900 |
Agents Affiliated with this Home
-
Dave Anderson

Seller's Agent in 2016
Dave Anderson
NP Dodge Real Estate Sales, Inc.
(402) 415-4799
46 Total Sales
-
J
Seller Co-Listing Agent in 2016
Jan Anderson
NP Dodge Real Estate Sales, Inc.
-
G
Buyer's Agent in 2016
Gena McClellan
Nebraska Realty
-

Seller's Agent in 2012
Peg Maloney
RE/MAX
(402) 598-3965
-
Mark Leaders

Buyer's Agent in 2012
Mark Leaders
BHHS Ambassador Real Estate
(402) 677-4729
18 Total Sales
Map
Source: Great Plains Regional MLS
MLS Number: 21610545
APN: 3122-1024-25
- 17624 Frances St
- 2309 S 176th Ct
- 17501 Dupont Plaza Cir
- 17502 Dupont Plaza Cir
- 1622 S 179th St
- 2143 S 181st Cir
- 1507 S 179th Ave
- 17207 Hickory Plaza
- 2330 S 183rd Cir
- 1305 S 174th St
- 18320 Dupont Cir
- 18313 Dupont Cir
- 1322 S 180th Plaza
- 17238 Woolworth Ave
- 2307 S 184th Cir
- 18024 Poppleton Plaza
- 1316 S 181st Plaza
- 1308 S 172nd St
- 18057 Mayberry St
- 3117 S 174th Cir
- 2126 S 177th St
- 2204 S 177th St
- 2118 S 177th St
- 17715 Dorcas Cir
- 2212 S 177th St
- 2110 S 177th St
- 17718 Dorcas Cir
- 2220 S 177th St
- 17717 Frances St
- 2102 S 177th St
- 17724 Dorcas Cir
- 17725 Frances St
- 17716 Martha St
- 17725 Dorcas Cir
- 2228 S 177th St
- 17724 Martha St
- 17730 Dorcas Cir
- 17733 Frances St
- 17731 Dorcas Cir
- 17734 Martha St

