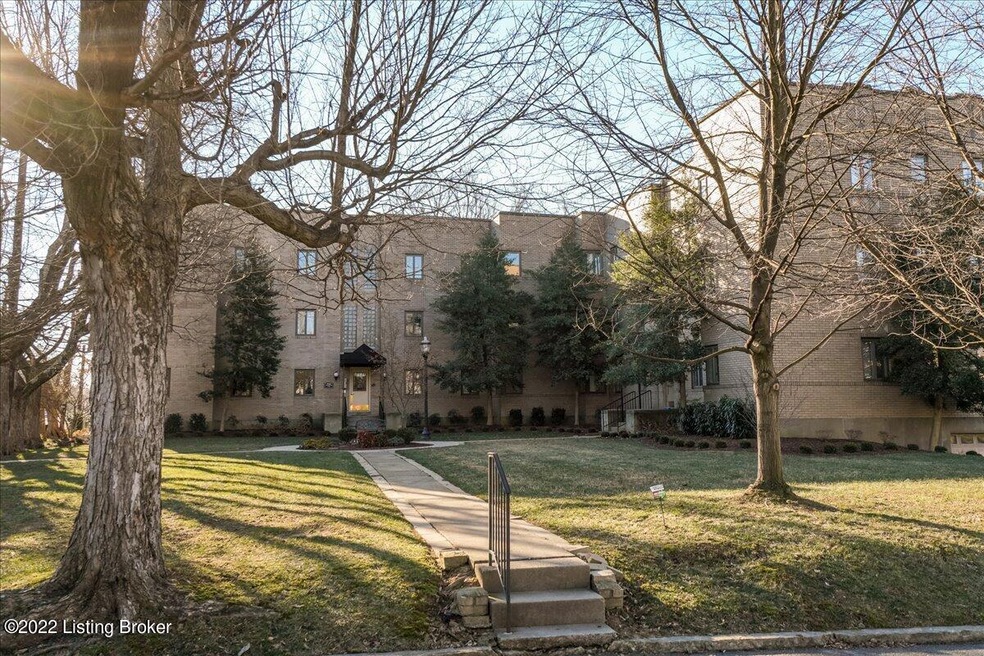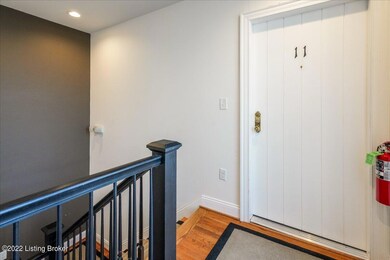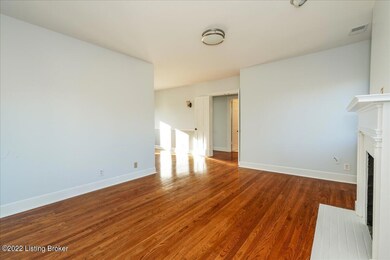
2126 Village Dr Unit 11 Louisville, KY 40205
Highlands Douglass NeighborhoodHighlights
- Deck
- Traditional Architecture
- Forced Air Heating and Cooling System
- Atherton High School Rated A
About This Home
As of February 2022Great 2 bedroom condo with large outdoor deck in premier Highlands location. Secured building. This top-floor condo has been recently updated with windows, HVAC, carpet, and paint throughout. Includes granite countertops, hardwood floors, 2 parking spots. Fireplace in the living room is ornamental. This unit includes a stackable washer and dryer. There is storage space in the basement and underground garage parking for one car as well as an assigned spot next to building. Close to shopping, restaurants and very walkable area.
Last Agent to Sell the Property
Deborah Kaufman
Gariepy Group Listed on: 01/28/2022
Last Buyer's Agent
Deborah Kaufman
Gariepy Group Listed on: 01/28/2022
Property Details
Home Type
- Condominium
Year Built
- Built in 1986
Parking
- Side or Rear Entrance to Parking
Home Design
- Traditional Architecture
- Flat Roof Shape
- Brick Exterior Construction
- Poured Concrete
Interior Spaces
- 961 Sq Ft Home
- 1-Story Property
Bedrooms and Bathrooms
- 2 Bedrooms
- 1 Full Bathroom
Outdoor Features
- Deck
Utilities
- Forced Air Heating and Cooling System
- Heating System Uses Natural Gas
Community Details
- Property has a Home Owners Association
- Association fees include ground maintenance, snow removal, trash, water
- Village Drive Subdivision
Listing and Financial Details
- Legal Lot and Block 00K1 / 078X
- Assessor Parcel Number 078X00110000
- Seller Concessions Not Offered
Ownership History
Purchase Details
Home Financials for this Owner
Home Financials are based on the most recent Mortgage that was taken out on this home.Purchase Details
Home Financials for this Owner
Home Financials are based on the most recent Mortgage that was taken out on this home.Purchase Details
Home Financials for this Owner
Home Financials are based on the most recent Mortgage that was taken out on this home.Purchase Details
Similar Homes in Louisville, KY
Home Values in the Area
Average Home Value in this Area
Purchase History
| Date | Type | Sale Price | Title Company |
|---|---|---|---|
| Warranty Deed | $190,000 | Rounsaval Title | |
| Deed | $175,000 | Kentucky Title Services | |
| Warranty Deed | $161,500 | None Available | |
| Commissioners Deed | $110,000 | None Available |
Mortgage History
| Date | Status | Loan Amount | Loan Type |
|---|---|---|---|
| Previous Owner | $91,500 | New Conventional | |
| Previous Owner | $105,000 | New Conventional |
Property History
| Date | Event | Price | Change | Sq Ft Price |
|---|---|---|---|---|
| 07/18/2025 07/18/25 | For Sale | $229,900 | +21.0% | $240 / Sq Ft |
| 02/18/2022 02/18/22 | Sold | $190,000 | 0.0% | $198 / Sq Ft |
| 01/31/2022 01/31/22 | Pending | -- | -- | -- |
| 01/28/2022 01/28/22 | For Sale | $190,000 | +8.6% | $198 / Sq Ft |
| 12/18/2020 12/18/20 | Sold | $175,000 | 0.0% | $182 / Sq Ft |
| 12/02/2020 12/02/20 | Pending | -- | -- | -- |
| 11/16/2020 11/16/20 | Price Changed | $175,000 | -4.4% | $182 / Sq Ft |
| 11/02/2020 11/02/20 | Price Changed | $183,000 | -3.2% | $190 / Sq Ft |
| 10/12/2020 10/12/20 | Price Changed | $189,000 | +2.2% | $197 / Sq Ft |
| 07/27/2020 07/27/20 | For Sale | $185,000 | +12.1% | $193 / Sq Ft |
| 01/20/2017 01/20/17 | Sold | $165,000 | -99.0% | $172 / Sq Ft |
| 12/22/2016 12/22/16 | Pending | -- | -- | -- |
| 11/28/2016 11/28/16 | For Sale | $16,990,000 | +10420.1% | $17,680 / Sq Ft |
| 01/03/2014 01/03/14 | Sold | $161,500 | -1.8% | $169 / Sq Ft |
| 11/07/2013 11/07/13 | Pending | -- | -- | -- |
| 10/30/2013 10/30/13 | For Sale | $164,500 | -- | $172 / Sq Ft |
Tax History Compared to Growth
Tax History
| Year | Tax Paid | Tax Assessment Tax Assessment Total Assessment is a certain percentage of the fair market value that is determined by local assessors to be the total taxable value of land and additions on the property. | Land | Improvement |
|---|---|---|---|---|
| 2024 | -- | $190,000 | $0 | $190,000 |
| 2023 | $2,550 | $190,000 | $0 | $190,000 |
| 2022 | $2,380 | $175,000 | $0 | $175,000 |
| 2021 | $2,532 | $175,000 | $0 | $175,000 |
| 2020 | $2,267 | $165,000 | $0 | $165,000 |
| 2019 | $2,213 | $165,000 | $0 | $165,000 |
| 2018 | $2,185 | $165,000 | $0 | $165,000 |
| 2017 | $2,105 | $161,500 | $0 | $161,500 |
| 2013 | $1,399 | $139,900 | $0 | $139,900 |
Agents Affiliated with this Home
-
Debra Poth

Seller's Agent in 2025
Debra Poth
Kentucky Select Properties
(502) 552-7728
23 Total Sales
-
D
Seller's Agent in 2022
Deborah Kaufman
Gariepy Group
-
M
Seller's Agent in 2020
Mary Wiegel Davis
Art Haus Real Estate, LLC
-
Joanne Owen

Buyer's Agent in 2020
Joanne Owen
Kentucky Select Properties
(502) 648-5330
1 in this area
151 Total Sales
-
Betty Weaver

Seller's Agent in 2017
Betty Weaver
RE/MAX
(502) 640-8007
1 in this area
52 Total Sales
-
D
Seller Co-Listing Agent in 2017
Darrell Weaver
RE/MAX
Map
Source: Metro Search (Greater Louisville Association of REALTORS®)
MLS Number: 1604668
APN: 078X00110000
- 2119 Woodford Place
- 2104 Lauderdale Rd
- 2103 Woodbourne Ave
- 2117 Wrocklage Ave
- 1801 Sulgrave Rd
- 1905 Bardstown Rd
- 2106 Speed Ave
- 2300 Dundee Rd Unit 2
- 1802 Park Boundary Rd
- 1910 Alfresco Place
- 1915 Wrocklage Ave Unit 208
- 1800 Bardstown Rd
- 2019 Maryland Ave
- 2429 Wallace Ave
- 2229 Talbott Ave
- 1860 Alfresco Place
- 1853 Overlook Terrace
- 2140 Bonnycastle Ave Unit 6C
- 2325 Carolina Ave
- 2145 Lakeside Dr






