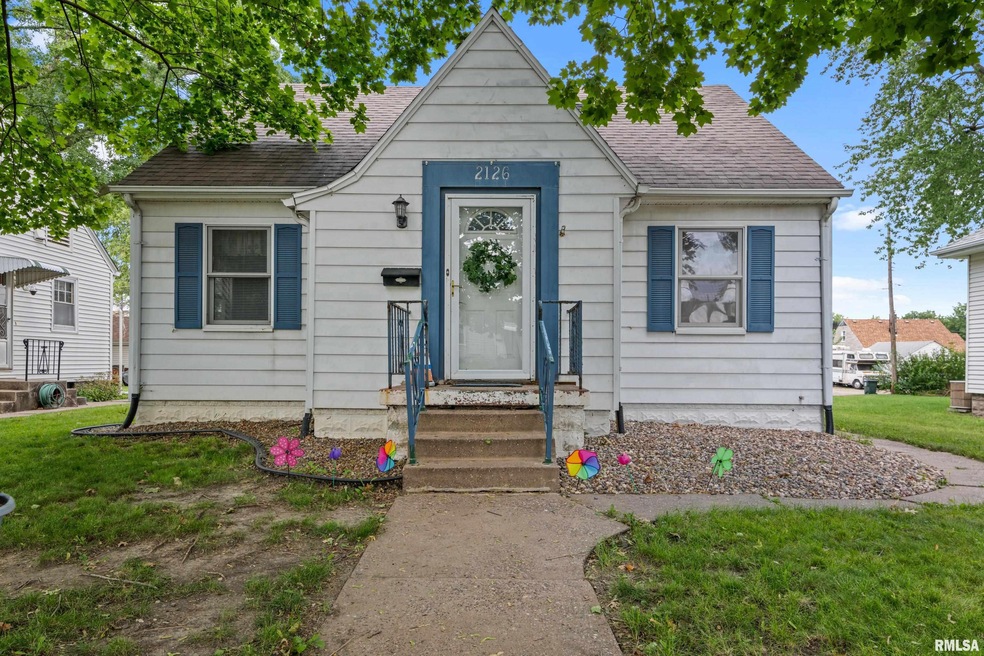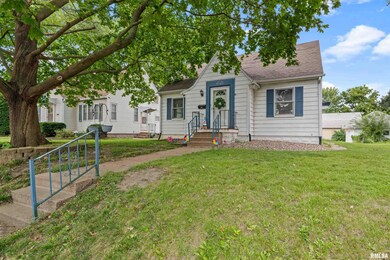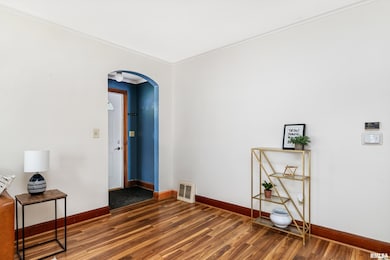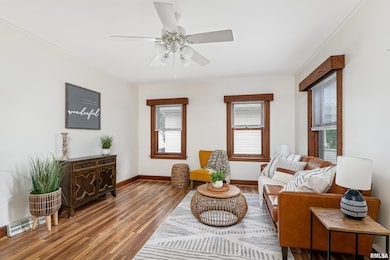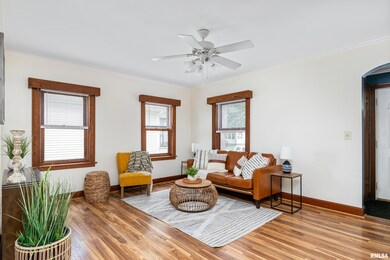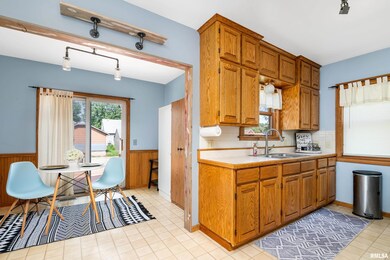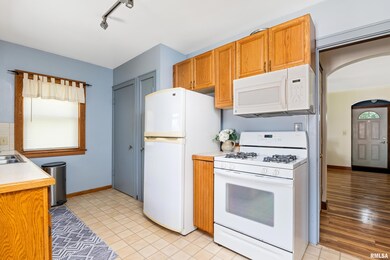
2126 W 18th St Davenport, IA 52804
Northwest Davenport NeighborhoodHighlights
- Deck
- Eat-In Kitchen
- Shed
- 2 Car Detached Garage
- Bar
- Forced Air Heating System
About This Home
As of October 2023Welcome to your dream home at 2126 W 18th Street in Davenport, IA! This spacious and charming 4-bedroom, 1.5-bathroom property offers you everything you need for a comfortable and convenient living. With 1,790 square feet of living space, this home features a large living room, a formal dining room, a cozy kitchen, and a bonus room that can be used as an office or a den. The basement is waterproofed with new tile flooring and a half bathroom. The backyard is fenced and has a detached garage and a parking pad. This home has been well-maintained and updated. You will love the location of this home, close to schools, parks, shopping, and dining. Don’t miss this opportunity to own this beautiful home!
Last Agent to Sell the Property
Haven. Real Estate Brokerage Phone: 563-370-6420 License #S68513000/475.192243 Listed on: 08/24/2023
Co-Listed By
Real Broker, LLC - Bettendorf Brokerage Phone: 563-370-6420 License #S68522000/475.196175
Home Details
Home Type
- Single Family
Est. Annual Taxes
- $2,222
Year Built
- Built in 1940
Lot Details
- 6,098 Sq Ft Lot
- Lot Dimensions are 50x125
- Level Lot
Parking
- 2 Car Detached Garage
- Parking Pad
- Garage Door Opener
Home Design
- Shingle Roof
- Aluminum Siding
- Radon Mitigation System
Interior Spaces
- 2,110 Sq Ft Home
- 1.5-Story Property
- Bar
- Ceiling Fan
- Blinds
- Basement Fills Entire Space Under The House
Kitchen
- Eat-In Kitchen
- Oven or Range
- Microwave
- Dishwasher
- Disposal
Bedrooms and Bathrooms
- 4 Bedrooms
Laundry
- Dryer
- Washer
Outdoor Features
- Deck
- Shed
Schools
- Davenport High School
Utilities
- Forced Air Heating System
- Heating System Uses Gas
- Gas Water Heater
- Cable TV Available
Community Details
- Westholme Subdivision
Listing and Financial Details
- Homestead Exemption
- Assessor Parcel Number H0001-31
Ownership History
Purchase Details
Home Financials for this Owner
Home Financials are based on the most recent Mortgage that was taken out on this home.Similar Homes in Davenport, IA
Home Values in the Area
Average Home Value in this Area
Purchase History
| Date | Type | Sale Price | Title Company |
|---|---|---|---|
| Warranty Deed | $105,000 | None Available |
Mortgage History
| Date | Status | Loan Amount | Loan Type |
|---|---|---|---|
| Open | $96,500 | New Conventional | |
| Closed | $96,500 | New Conventional | |
| Closed | $102,999 | FHA | |
| Previous Owner | $16,873 | Unknown |
Property History
| Date | Event | Price | Change | Sq Ft Price |
|---|---|---|---|---|
| 10/06/2023 10/06/23 | Sold | $165,000 | +6.5% | $78 / Sq Ft |
| 08/26/2023 08/26/23 | Pending | -- | -- | -- |
| 08/24/2023 08/24/23 | For Sale | $155,000 | +47.8% | $73 / Sq Ft |
| 10/29/2014 10/29/14 | Sold | $104,900 | -1.9% | $59 / Sq Ft |
| 09/22/2014 09/22/14 | Pending | -- | -- | -- |
| 09/16/2014 09/16/14 | For Sale | $106,900 | -- | $60 / Sq Ft |
Tax History Compared to Growth
Tax History
| Year | Tax Paid | Tax Assessment Tax Assessment Total Assessment is a certain percentage of the fair market value that is determined by local assessors to be the total taxable value of land and additions on the property. | Land | Improvement |
|---|---|---|---|---|
| 2024 | $2,222 | $140,440 | $15,280 | $125,160 |
| 2023 | $2,764 | $137,870 | $15,280 | $122,590 |
| 2022 | $2,604 | $138,280 | $15,280 | $123,000 |
| 2021 | $2,604 | $130,350 | $15,280 | $115,070 |
| 2020 | $2,328 | $115,970 | $15,280 | $100,690 |
| 2019 | $2,304 | $111,170 | $15,280 | $95,890 |
| 2018 | $2,144 | $111,170 | $15,280 | $95,890 |
| 2017 | $2,116 | $106,380 | $15,280 | $91,100 |
| 2016 | $2,034 | $101,590 | $0 | $0 |
| 2015 | $2,034 | $92,750 | $0 | $0 |
| 2014 | $2,060 | $92,750 | $0 | $0 |
| 2013 | $2,024 | $0 | $0 | $0 |
| 2012 | -- | $92,580 | $17,060 | $75,520 |
Agents Affiliated with this Home
-
Jennifer Johnston

Seller's Agent in 2023
Jennifer Johnston
Haven. Real Estate
(563) 370-6420
14 in this area
148 Total Sales
-
Christia Nache

Seller Co-Listing Agent in 2023
Christia Nache
Real Broker, LLC - Bettendorf
(563) 742-0064
8 in this area
165 Total Sales
-
Sean Eckhardt

Buyer's Agent in 2023
Sean Eckhardt
Ruhl&Ruhl REALTORS Davenport
(563) 349-8463
25 in this area
168 Total Sales
-
Stephanie Eckhardt

Buyer Co-Listing Agent in 2023
Stephanie Eckhardt
Ruhl&Ruhl REALTORS Davenport
(563) 210-5059
25 in this area
165 Total Sales
-
B
Seller's Agent in 2014
Betsy Helmich
Ruhl&Ruhl REALTORS Bettendorf
-
Beth Nolting

Buyer's Agent in 2014
Beth Nolting
RE/MAX
(563) 570-0144
52 in this area
401 Total Sales
Map
Source: RMLS Alliance
MLS Number: QC4245868
APN: H0001-31
- 2212 W High St
- 1819 W 15th St
- 1723 W Locust St
- 2347 W Lombard St
- 2302 N Howell St
- 2318 N Lincoln Ave
- 1614 W 15th St
- 1919 N Sturdevant St
- 2506 N Howell St
- 1554 W Pleasant St
- 1203 N Thornwood Ave
- 2609 N Howell St
- 3018 Grove St
- 2236 W Columbia Ave
- 2129 Washington St
- 2706 N Pine St
- 2705 N Lincoln Ave
- 720 Wilkes Ave
- 2120 Telegraph Rd
- 2819 Pacific St
