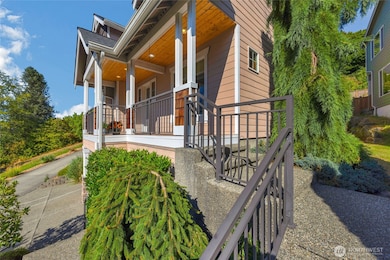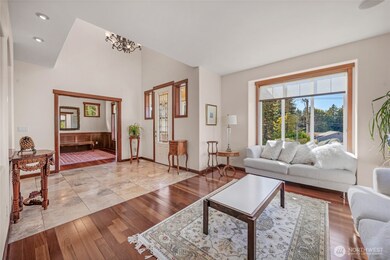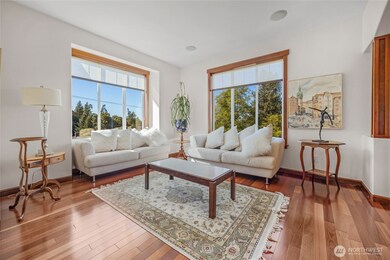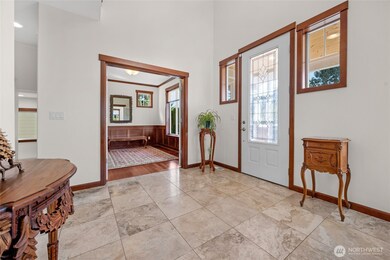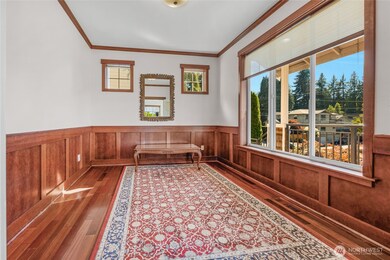2126 W Mukilteo Blvd Everett, WA 98203
Boulevard Bluffs NeighborhoodEstimated payment $6,750/month
Highlights
- Views of a Sound
- Two Primary Bedrooms
- Deck
- Mukilteo Elementary School Rated A-
- Fireplace in Primary Bedroom
- Vaulted Ceiling
About This Home
Exquisite & well-maintained Home in desirable Mukilteo community! 3-stories w/ELEVATOR, New Roof, Surround Sound, Wired for Electronics, Travertine Tile Entry & Hallway, Gorgeous Hardwoods throughout, Wood trimmed, Wainscoting, Art Coves & more! Superb Cooks' Kitchen featuring an Island, Butler's Pantry, Granite countertops & Stainless appliances! Welcoming covered Front Entry porch, Hardi-Plank & Cedar Siding trimmed in Rock! 1431 sq ft Garage w/freshly painted floors & walls w/plenty of space for shop or extra storage. Manicured landscape! Partial views of the Sound! Close to Boeing, Paine Field Airport, Mukilteo Ferry, Sound Transit Station, Beaches, Parks, quaint restaurants & shops, & all amenities. Excellent Mukilteo School District!
Source: Northwest Multiple Listing Service (NWMLS)
MLS#: 2422426
Home Details
Home Type
- Single Family
Est. Annual Taxes
- $8,180
Year Built
- Built in 2005
Lot Details
- 5,718 Sq Ft Lot
- Terraced Lot
- Garden
Parking
- 4 Car Attached Garage
Property Views
- Views of a Sound
- Bay
- Jetty Views
- City
- Mountain
Home Design
- Poured Concrete
- Composition Roof
Interior Spaces
- 3,009 Sq Ft Home
- 2-Story Property
- Elevator
- Wet Bar
- Vaulted Ceiling
- 2 Fireplaces
- Self Contained Fireplace Unit Or Insert
- Gas Fireplace
- French Doors
- Dining Room
- Storm Windows
- Finished Basement
Kitchen
- Walk-In Pantry
- Double Oven
- Stove
- Microwave
- Dishwasher
Flooring
- Wood
- Ceramic Tile
Bedrooms and Bathrooms
- 4 Bedrooms
- Fireplace in Primary Bedroom
- Double Master Bedroom
- Walk-In Closet
- Bathroom on Main Level
Laundry
- Dryer
- Washer
Outdoor Features
- Deck
- Patio
Utilities
- Forced Air Heating and Cooling System
- Water Heater
- High Tech Cabling
- Cable TV Available
Community Details
- No Home Owners Association
- Mukilteo Blvd Subdivision
Listing and Financial Details
- Assessor Parcel Number 00417000600403
Map
Home Values in the Area
Average Home Value in this Area
Tax History
| Year | Tax Paid | Tax Assessment Tax Assessment Total Assessment is a certain percentage of the fair market value that is determined by local assessors to be the total taxable value of land and additions on the property. | Land | Improvement |
|---|---|---|---|---|
| 2025 | $7,757 | $1,019,900 | $432,000 | $587,900 |
| 2024 | $7,757 | $977,900 | $410,600 | $567,300 |
| 2023 | $8,426 | $1,089,500 | $444,500 | $645,000 |
| 2022 | $7,129 | $797,800 | $222,500 | $575,300 |
| 2020 | $6,073 | $681,700 | $193,100 | $488,600 |
| 2019 | $5,800 | $658,000 | $163,800 | $494,200 |
| 2018 | $6,291 | $615,800 | $172,900 | $442,900 |
| 2017 | $5,706 | $569,500 | $151,800 | $417,700 |
| 2016 | $5,562 | $549,100 | $148,000 | $401,100 |
| 2015 | $5,851 | $522,600 | $143,800 | $378,800 |
| 2013 | $5,014 | $419,400 | $107,600 | $311,800 |
Property History
| Date | Event | Price | List to Sale | Price per Sq Ft |
|---|---|---|---|---|
| 09/29/2025 09/29/25 | Price Changed | $1,149,000 | -4.2% | $382 / Sq Ft |
| 08/21/2025 08/21/25 | For Sale | $1,199,000 | -- | $398 / Sq Ft |
Purchase History
| Date | Type | Sale Price | Title Company |
|---|---|---|---|
| Warranty Deed | $430,000 | Stewart | |
| Warranty Deed | $630,180 | Chicago Title | |
| Warranty Deed | $320,000 | Stewart |
Mortgage History
| Date | Status | Loan Amount | Loan Type |
|---|---|---|---|
| Closed | $280,000 | Purchase Money Mortgage | |
| Previous Owner | $566,910 | Balloon | |
| Previous Owner | $880,000 | Purchase Money Mortgage |
Source: Northwest Multiple Listing Service (NWMLS)
MLS Number: 2422426
APN: 004170-006-004-03
- 4903 23rd Ave W
- 192 X 49th Place SW
- 5107 23rd Ave W
- 5119 23rd Ave W
- 1612 Holbrook Ave
- 1621 Edgemoor Ln
- 4422 Glenwood Ave
- 4724 Gardner Ave
- 5620 14th Dr W Unit 302
- 5620 14th Dr W Unit 305
- 4806 Seahurst Ave
- 5731 12th Ave W Unit I201
- 1210 58th St SW Unit A
- 5037 33rd Ave W
- 5010 33rd Ave W
- 3121 Shore Ave
- 5525 Glenwood Ave
- 5815 8th Ave W
- 3620 W Mukilteo Blvd Unit G
- 3620 W Mukilteo Blvd Unit F
- 1707 Merrill Creek Pkwy
- 1901 Merrill Creek Pkwy
- 505 Wood Place
- 713 5th St Unit 2 Studio
- 1111 47th St SE
- 5804 Highway Place
- 1415 W Casino Rd
- 1304 63rd St SE
- 701 75th St
- 711 W Casino Rd
- 4122--4126 Hoyt Ave
- 500 75th St SE Unit 12
- 8220 5th Ave W
- 5711 10th Ave W
- 1020 W Casino Rd
- 702 W Casino Rd
- 1926 W Casino Rd
- 824 W Casino Rd
- 1031 75th St SE
- 7211 Rainier Dr


