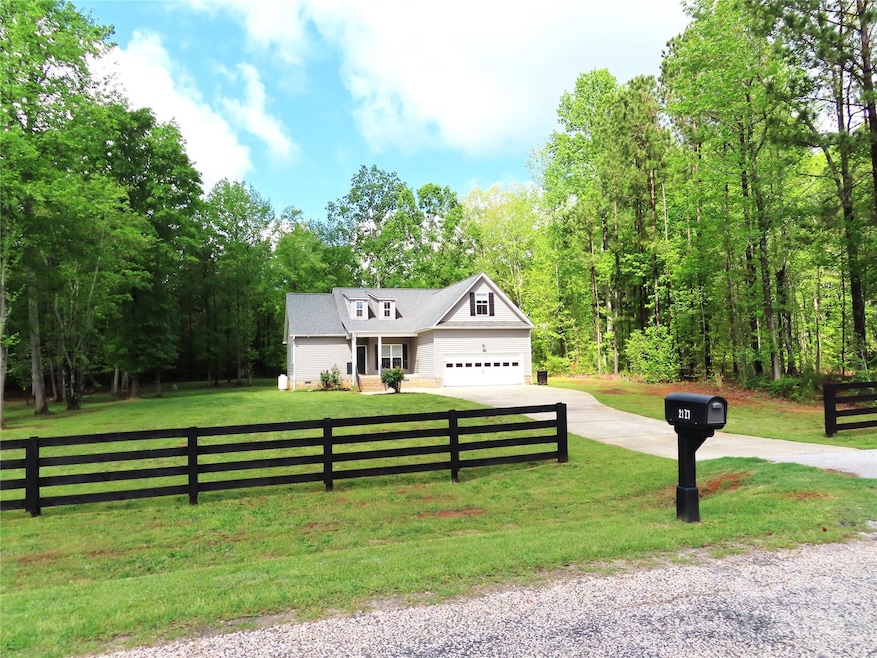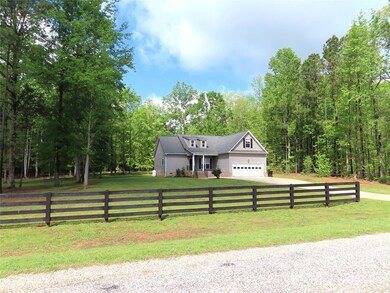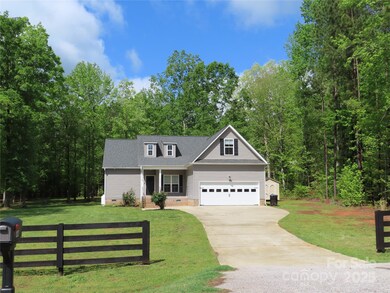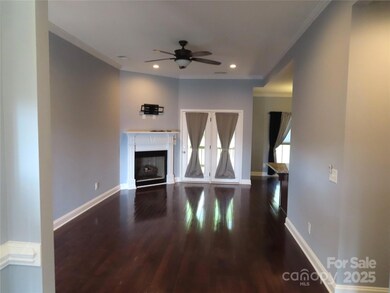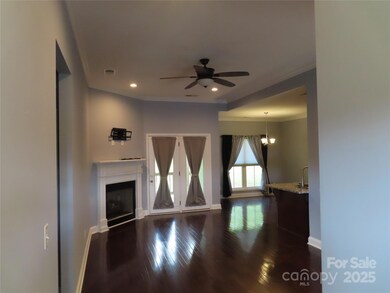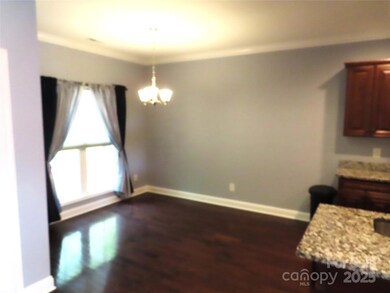
Highlights
- Open Floorplan
- Wood Flooring
- 2 Car Attached Garage
- Transitional Architecture
- Covered patio or porch
- Walk-In Closet
About This Home
As of May 2025Sitting on 2.5 acres of nice flat usable land and only 4 miles to schools and shopping. No HOA. This home shows like new. Some new carpet and the remainder has just been cleaned. New garage door. fresh paint throughout most of the house, granite, Tile and wood floors also included, just pressure washed and ready to go! The home has 3 bedrooms, 2 baths, dining room and breakfast area and a bonus room. With covered porches on the front and back there are plenty of places to relax and enjoy nature.
Last Agent to Sell the Property
RE/MAX Executive Brokerage Email: cheryldjb@aol.com License #166210 Listed on: 04/22/2025

Home Details
Home Type
- Single Family
Est. Annual Taxes
- $1,614
Year Built
- Built in 2019
Lot Details
- Level Lot
- Property is zoned RUD-I
Parking
- 2 Car Attached Garage
Home Design
- Transitional Architecture
- Vinyl Siding
Interior Spaces
- Open Floorplan
- Propane Fireplace
- Insulated Windows
- Window Treatments
- Entrance Foyer
- Living Room with Fireplace
- Crawl Space
- Pull Down Stairs to Attic
Kitchen
- Electric Range
- Microwave
- Dishwasher
Flooring
- Wood
- Tile
Bedrooms and Bathrooms
- 3 Main Level Bedrooms
- Split Bedroom Floorplan
- Walk-In Closet
- 2 Full Bathrooms
- Garden Bath
Outdoor Features
- Covered patio or porch
Schools
- Jefferson Primary Elementary School
- York Intermediate
- York Comprehensive High School
Utilities
- Central Heating and Cooling System
- Electric Water Heater
- Septic Tank
- Fiber Optics Available
Listing and Financial Details
- Assessor Parcel Number 3370000073
Ownership History
Purchase Details
Home Financials for this Owner
Home Financials are based on the most recent Mortgage that was taken out on this home.Purchase Details
Purchase Details
Purchase Details
Home Financials for this Owner
Home Financials are based on the most recent Mortgage that was taken out on this home.Purchase Details
Similar Homes in York, SC
Home Values in the Area
Average Home Value in this Area
Purchase History
| Date | Type | Sale Price | Title Company |
|---|---|---|---|
| Deed | $455,000 | None Listed On Document | |
| Interfamily Deed Transfer | -- | None Available | |
| Deed | -- | None Available | |
| Deed | $45,000 | None Available | |
| Deed | $125,460 | None Available |
Mortgage History
| Date | Status | Loan Amount | Loan Type |
|---|---|---|---|
| Open | $441,350 | New Conventional | |
| Previous Owner | $190,000 | Future Advance Clause Open End Mortgage |
Property History
| Date | Event | Price | Change | Sq Ft Price |
|---|---|---|---|---|
| 05/28/2025 05/28/25 | Sold | $455,000 | -2.2% | $239 / Sq Ft |
| 04/28/2025 04/28/25 | Pending | -- | -- | -- |
| 04/22/2025 04/22/25 | For Sale | $465,000 | -- | $245 / Sq Ft |
Tax History Compared to Growth
Tax History
| Year | Tax Paid | Tax Assessment Tax Assessment Total Assessment is a certain percentage of the fair market value that is determined by local assessors to be the total taxable value of land and additions on the property. | Land | Improvement |
|---|---|---|---|---|
| 2024 | $1,614 | $9,638 | $800 | $8,838 |
| 2023 | $1,649 | $9,638 | $800 | $8,838 |
| 2022 | $1,654 | $9,638 | $800 | $8,838 |
| 2021 | -- | $9,638 | $800 | $8,838 |
| 2020 | $1,520 | $8,883 | $0 | $0 |
| 2019 | $618 | $14,490 | $0 | $0 |
| 2018 | $597 | $1,500 | $0 | $0 |
| 2017 | -- | $4,464 | $0 | $0 |
Agents Affiliated with this Home
-
Cheryl Boyd

Seller's Agent in 2025
Cheryl Boyd
RE/MAX Executives Charlotte, NC
(803) 230-6303
76 in this area
151 Total Sales
-
Rose Fatone
R
Buyer's Agent in 2025
Rose Fatone
Berkshire Hathaway HomeServices Carolinas Realty
(704) 770-1040
1 in this area
26 Total Sales
Map
Source: Canopy MLS (Canopy Realtor® Association)
MLS Number: 4246808
APN: 3370000073
- 2099 Cedar Rd
- 1409 Bicycle Ct
- 801 Sandifer Rd
- 11+/-AC Chester Hwy
- 5040 Spicewood Dr
- 1555 Moore Rd
- 1111 & 1075 Turkey Creek Ridge Rd
- 1371 Hawks Nest Rd
- 2364 Valley Meadows Dr
- 1100 Turkey Creek Ridge Rd
- 920 Turkey Creek Ridge Rd
- 11+/- AC Chester Hwy
- 940 Turkey Creek Ridge Rd
- 1406 Old Puckett Place Unit 14
- 1380 Old Puckett Place
- 745 Rock Castle Dr
- 237 Garvin Rd
- 101 Grier St
- 211 Ella Claire Dr
- 219 Ella Claire Dr
