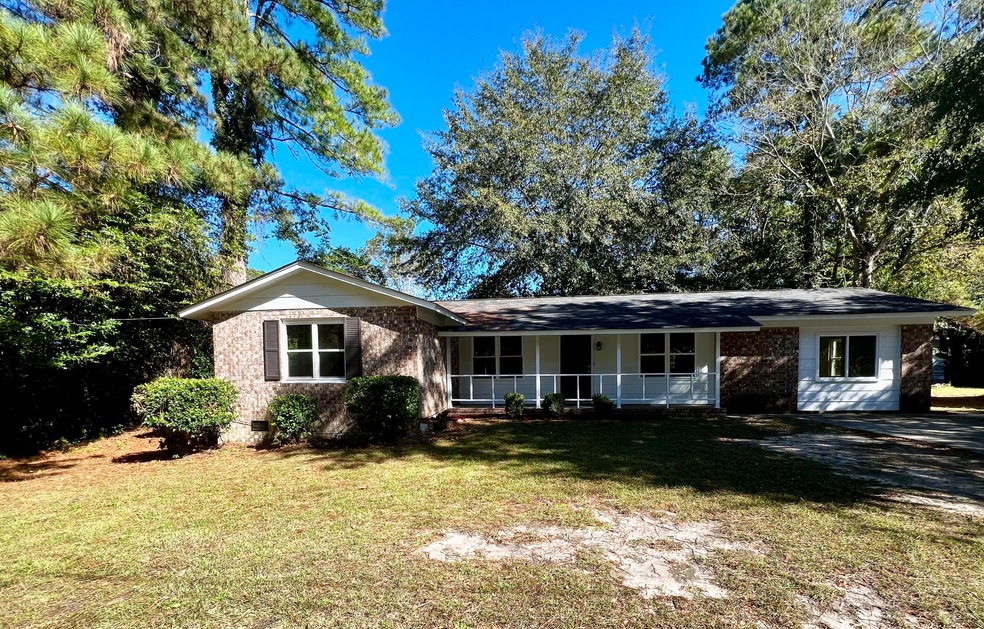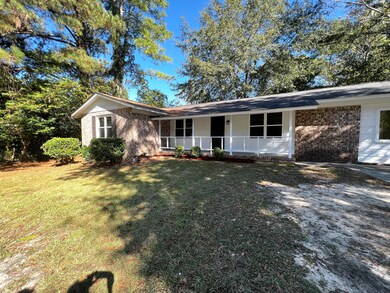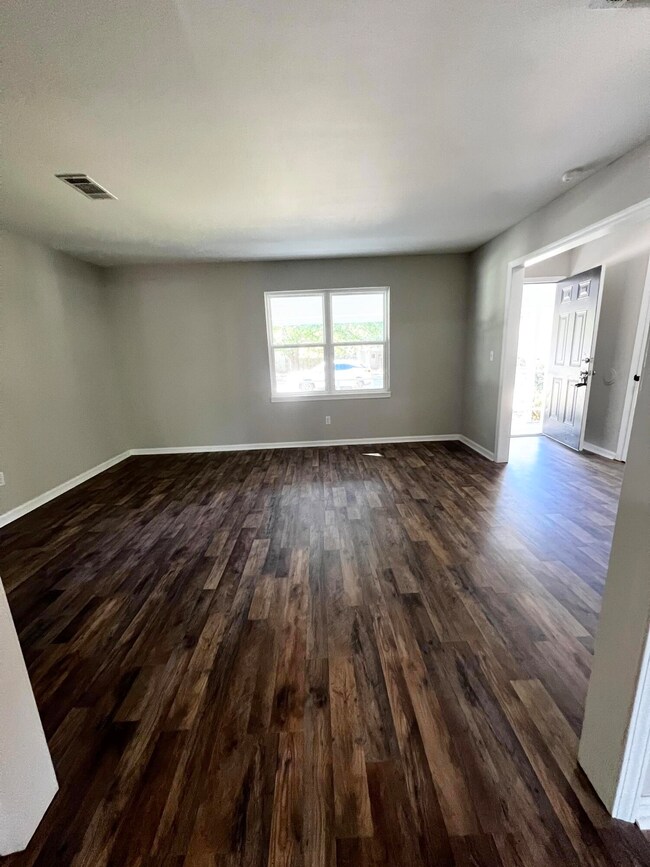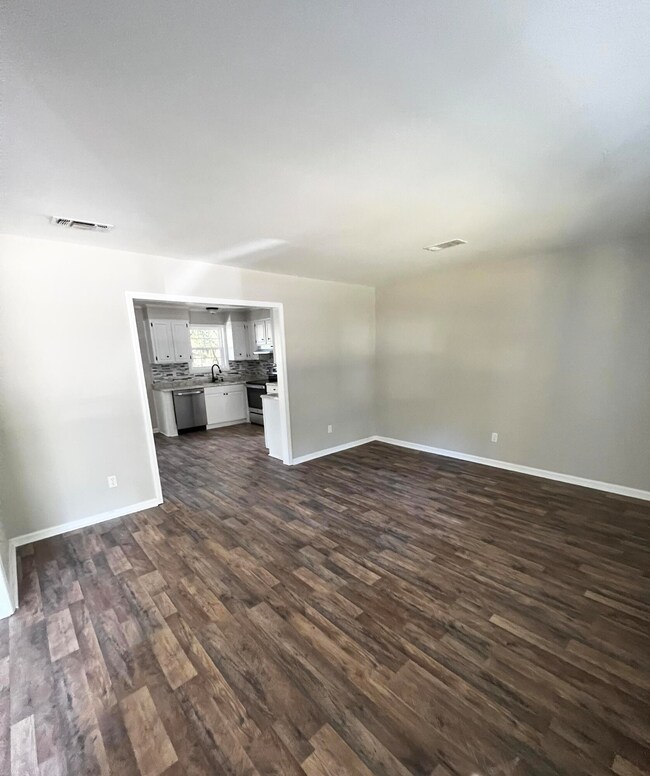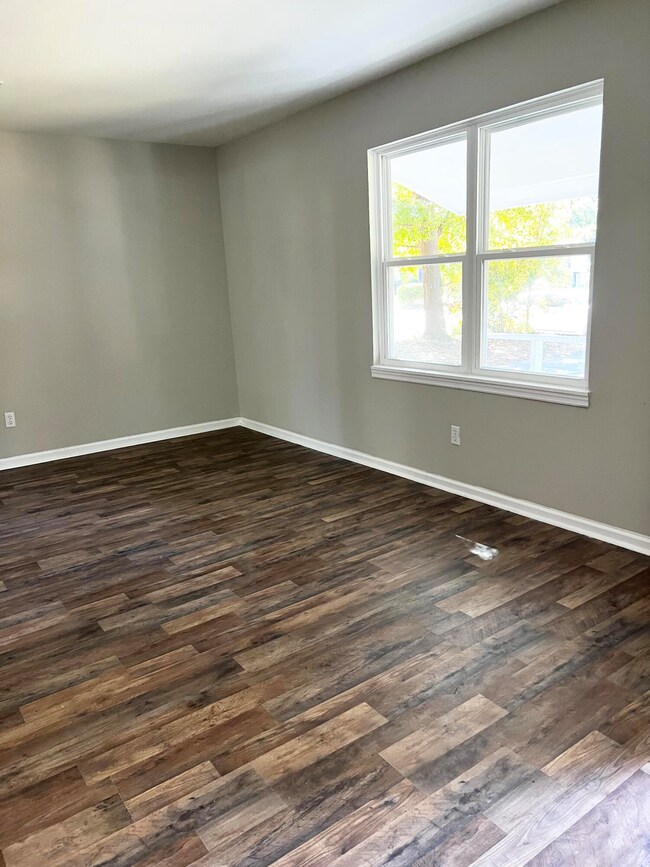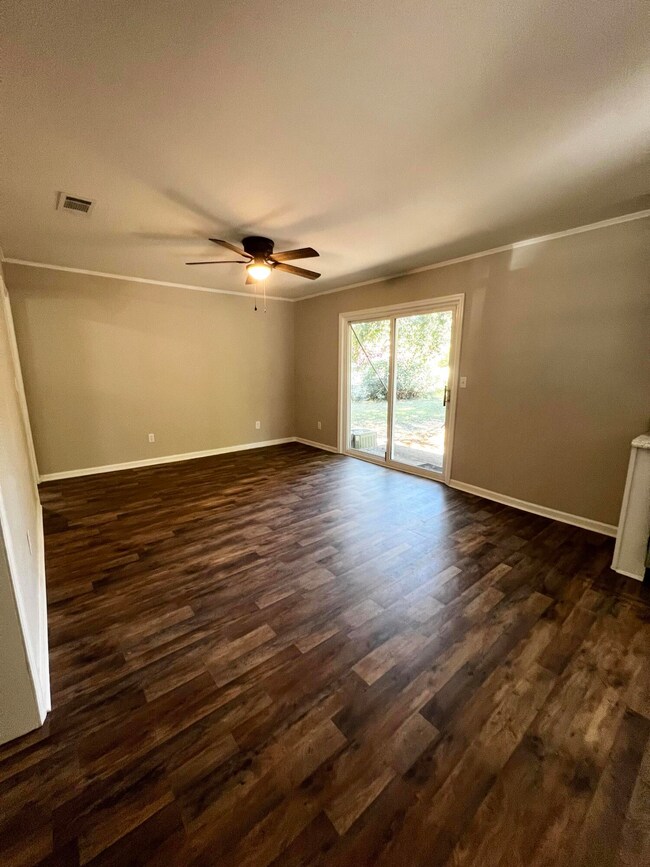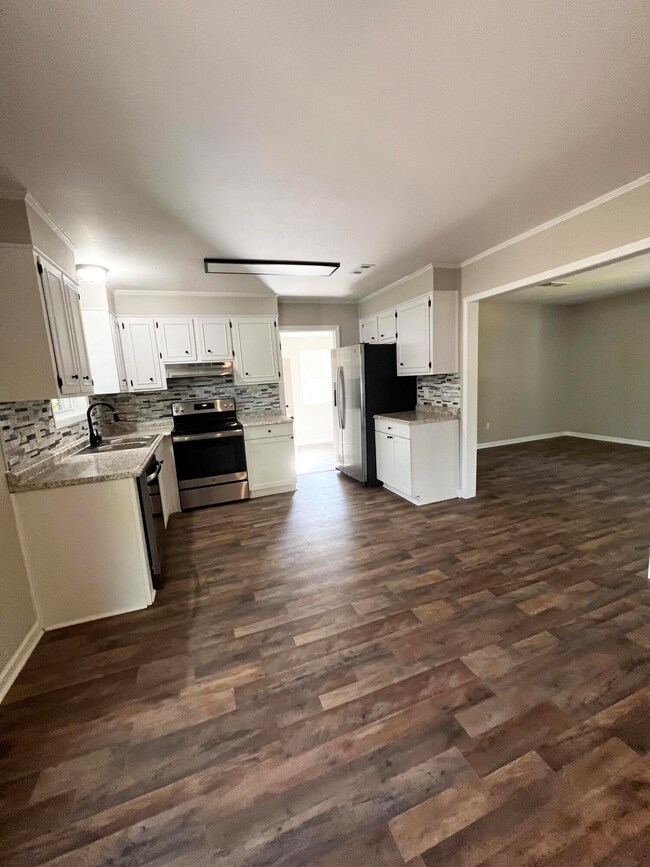
2127 Chadwick Rd Augusta, GA 30906
Southside NeighborhoodHighlights
- Newly Painted Property
- No HOA
- Eat-In Kitchen
- Ranch Style House
- Covered patio or porch
- Storm Windows
About This Home
As of February 2024The PERFECT place to call home. This spacious 5bd 2ba ranch comes completely remodeled, with new floors and new light fixtures throughout, it offers brand new roof, new windows, new stainless steel appliances, and completely remodeled bathrooms. And not to mention the rocking chair front porch and large fenced backyard. This home is a must see!
Last Agent to Sell the Property
Derya Martin
ERA Sunrise Realty License #304649
Co-Listed By
Leslie Dent
ERA Sunrise Realty License #419454
Home Details
Home Type
- Single Family
Est. Annual Taxes
- $1,587
Year Built
- Built in 1966 | Remodeled
Lot Details
- 0.31 Acre Lot
- Lot Dimensions are 87x153
- Fenced
- Landscaped
Home Design
- Ranch Style House
- Newly Painted Property
- Brick Exterior Construction
- Slab Foundation
- Composition Roof
Interior Spaces
- 1,780 Sq Ft Home
- Ceiling Fan
- Entrance Foyer
- Living Room
- Pull Down Stairs to Attic
- Washer and Gas Dryer Hookup
Kitchen
- Eat-In Kitchen
- Electric Range
- Dishwasher
- Disposal
Flooring
- Laminate
- Ceramic Tile
Bedrooms and Bathrooms
- 5 Bedrooms
- Split Bedroom Floorplan
- Walk-In Closet
- 2 Full Bathrooms
Home Security
- Storm Windows
- Fire and Smoke Detector
Outdoor Features
- Covered patio or porch
Schools
- Jamestown Elementary School
- Glenn Hills Middle School
- Glenn Hills High School
Utilities
- Forced Air Heating and Cooling System
- Heating System Uses Natural Gas
- Cable TV Available
Community Details
- No Home Owners Association
- Valley Forge Subdivision
Listing and Financial Details
- Assessor Parcel Number 1320086000
Ownership History
Purchase Details
Purchase Details
Purchase Details
Home Financials for this Owner
Home Financials are based on the most recent Mortgage that was taken out on this home.Purchase Details
Home Financials for this Owner
Home Financials are based on the most recent Mortgage that was taken out on this home.Purchase Details
Purchase Details
Purchase Details
Home Financials for this Owner
Home Financials are based on the most recent Mortgage that was taken out on this home.Purchase Details
Purchase Details
Purchase Details
Purchase Details
Home Financials for this Owner
Home Financials are based on the most recent Mortgage that was taken out on this home.Map
Similar Homes in Augusta, GA
Home Values in the Area
Average Home Value in this Area
Purchase History
| Date | Type | Sale Price | Title Company |
|---|---|---|---|
| Quit Claim Deed | -- | -- | |
| Quit Claim Deed | -- | -- | |
| Warranty Deed | $178,500 | -- | |
| Warranty Deed | -- | -- | |
| Warranty Deed | $110,675 | -- | |
| Warranty Deed | $1,576,500 | -- | |
| Warranty Deed | $660,308 | -- | |
| Warranty Deed | -- | -- | |
| Warranty Deed | $58,000 | -- | |
| Warranty Deed | $52,000 | -- | |
| Warranty Deed | -- | -- | |
| Warranty Deed | -- | -- | |
| Deed | $55,000 | -- |
Mortgage History
| Date | Status | Loan Amount | Loan Type |
|---|---|---|---|
| Previous Owner | $52,000 | Trade |
Property History
| Date | Event | Price | Change | Sq Ft Price |
|---|---|---|---|---|
| 02/21/2024 02/21/24 | Sold | $185,000 | -2.6% | $104 / Sq Ft |
| 02/05/2024 02/05/24 | Pending | -- | -- | -- |
| 01/26/2024 01/26/24 | For Sale | $189,900 | +2.6% | $107 / Sq Ft |
| 01/23/2024 01/23/24 | Off Market | $185,000 | -- | -- |
| 01/21/2024 01/21/24 | For Sale | $189,900 | 0.0% | $107 / Sq Ft |
| 01/05/2024 01/05/24 | Pending | -- | -- | -- |
| 01/01/2024 01/01/24 | Price Changed | $189,900 | -4.6% | $107 / Sq Ft |
| 11/01/2023 11/01/23 | Price Changed | $199,000 | -5.2% | $112 / Sq Ft |
| 10/17/2023 10/17/23 | For Sale | $209,900 | +89.7% | $118 / Sq Ft |
| 07/12/2023 07/12/23 | Sold | $110,675 | 0.0% | $76 / Sq Ft |
| 06/13/2023 06/13/23 | Pending | -- | -- | -- |
| 05/23/2023 05/23/23 | Price Changed | $110,675 | -5.0% | $76 / Sq Ft |
| 05/04/2023 05/04/23 | Price Changed | $116,500 | -4.1% | $80 / Sq Ft |
| 05/04/2023 05/04/23 | Price Changed | $121,500 | -2.8% | $83 / Sq Ft |
| 04/13/2023 04/13/23 | For Sale | $125,000 | +115.5% | $86 / Sq Ft |
| 06/09/2016 06/09/16 | Sold | $58,000 | -10.6% | $40 / Sq Ft |
| 05/08/2016 05/08/16 | Pending | -- | -- | -- |
| 03/29/2016 03/29/16 | For Sale | $64,900 | -- | $44 / Sq Ft |
Tax History
| Year | Tax Paid | Tax Assessment Tax Assessment Total Assessment is a certain percentage of the fair market value that is determined by local assessors to be the total taxable value of land and additions on the property. | Land | Improvement |
|---|---|---|---|---|
| 2024 | $1,587 | $44,240 | $3,760 | $40,480 |
| 2023 | $1,587 | $57,984 | $6,400 | $51,584 |
| 2022 | $1,677 | $45,748 | $6,400 | $39,348 |
| 2021 | $1,553 | $37,648 | $6,400 | $31,248 |
| 2020 | $1,531 | $37,648 | $6,400 | $31,248 |
| 2019 | $1,316 | $28,450 | $6,400 | $22,050 |
| 2018 | $1,324 | $28,450 | $6,400 | $22,050 |
| 2017 | $1,115 | $28,450 | $6,400 | $22,050 |
| 2016 | $1,038 | $28,450 | $6,400 | $22,050 |
| 2015 | $1,294 | $28,450 | $6,400 | $22,050 |
| 2014 | $1,295 | $28,450 | $6,400 | $22,050 |
Source: REALTORS® of Greater Augusta
MLS Number: 521727
APN: 1320086000
- 3611 Kentwood Dr Unit 1
- 2133 Chadwick Rd
- 2140 Chadwick Rd
- 3529 Mount Vernon Dr
- 2017 Dallas Dr
- 3507 Custis Ct
- 3413 Sutton Place
- 2165 Rosier Rd
- 2312 Mura Dr
- 2304 Mura Dr
- 2208 Glynn Arven Ct
- 3437 Rushing Rd
- 3534 Stoney Brook Rd
- 3545 Monte Carlo Dr
- 2206 Churchill Ct
- 2154 Peppermint Place
- 2151 Birch Ct
- 2211 Mura Dr
- 2303 Summit Ct
- 2215 Winston Way
