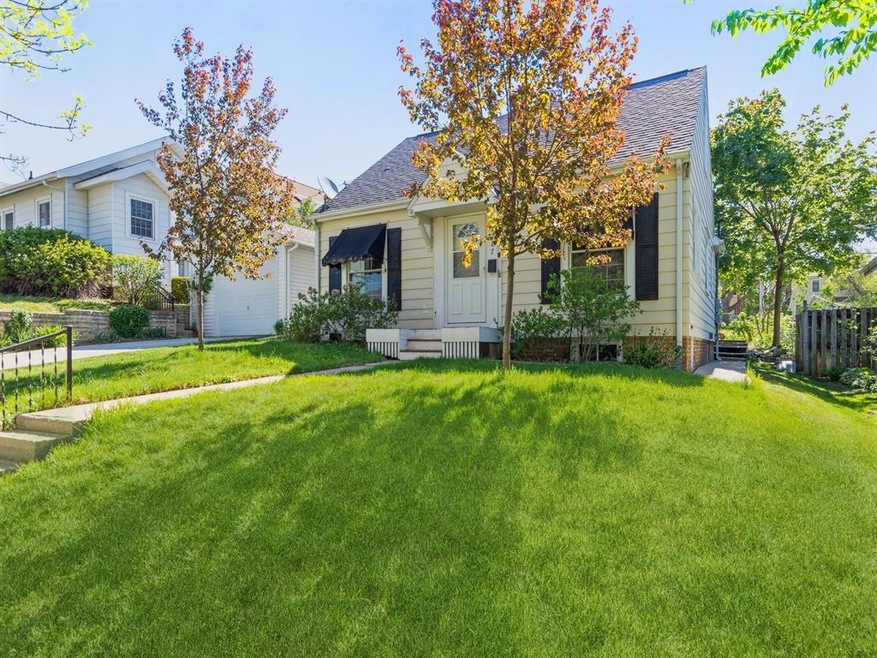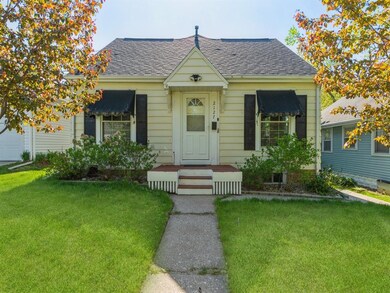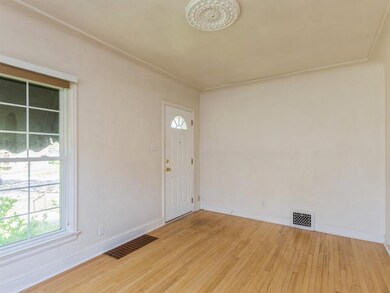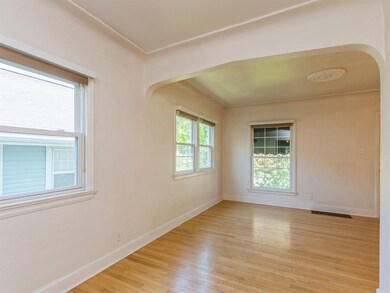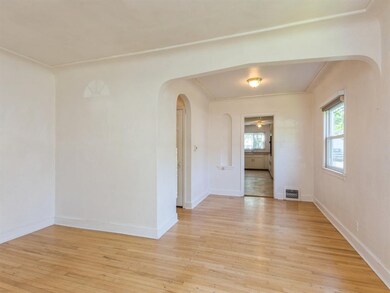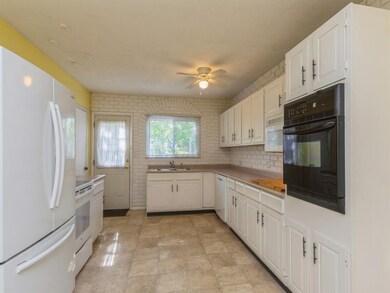
2127 E Ave NE Cedar Rapids, IA 52402
Highlights
- Main Floor Primary Bedroom
- Forced Air Cooling System
- Combination Kitchen and Dining Room
- 1 Car Detached Garage
- Living Room
- Family Room
About This Home
As of June 2025This great home has lots to offer and is calling to you to make it your home. You'll come home through a nice quite neighborhood with a garage off the alley behind your home. The enlarged spacious kitchen has two pantries, two ovens with lots of counter space and cabinets. The master bedroom has also been enlarged making it huge for a home of this era, with lots of closet space and a sliding door out to the garden. The living room, dining area hallway and second bedroom all have hardwood floors. Plus two more bedrooms and a bonus room upstairs and you have a great home at a great value. Many updates, repairs, and improvements have already been done, but is being sold as is. So come on and put your personal touches on it to make it your home.
Home Details
Home Type
- Single Family
Est. Annual Taxes
- $3,091
Year Built
- 1939
Lot Details
- Lot Dimensions are 41.8x140
Parking
- 1 Car Detached Garage
Home Design
- Frame Construction
- Aluminum Siding
Interior Spaces
- 1,881 Sq Ft Home
- 1.5-Story Property
- 1.75 Story Property
- Family Room
- Living Room
- Combination Kitchen and Dining Room
- Basement
- Block Basement Construction
Kitchen
- Range
- Microwave
Bedrooms and Bathrooms
- 4 Bedrooms | 2 Main Level Bedrooms
- Primary Bedroom on Main
- 1 Full Bathroom
Laundry
- Dryer
- Washer
Utilities
- Forced Air Cooling System
- Heating System Uses Gas
- Gas Water Heater
Ownership History
Purchase Details
Home Financials for this Owner
Home Financials are based on the most recent Mortgage that was taken out on this home.Purchase Details
Home Financials for this Owner
Home Financials are based on the most recent Mortgage that was taken out on this home.Purchase Details
Home Financials for this Owner
Home Financials are based on the most recent Mortgage that was taken out on this home.Purchase Details
Home Financials for this Owner
Home Financials are based on the most recent Mortgage that was taken out on this home.Similar Homes in the area
Home Values in the Area
Average Home Value in this Area
Purchase History
| Date | Type | Sale Price | Title Company |
|---|---|---|---|
| Warranty Deed | $152,000 | None Listed On Document | |
| Warranty Deed | $154,000 | None Available | |
| Interfamily Deed Transfer | -- | Security First Title Co | |
| Warranty Deed | $112,000 | None Available |
Mortgage History
| Date | Status | Loan Amount | Loan Type |
|---|---|---|---|
| Open | $149,246 | FHA | |
| Previous Owner | $9,871 | FHA | |
| Previous Owner | $151,210 | FHA | |
| Previous Owner | $16,400 | Credit Line Revolving | |
| Previous Owner | $106,000 | New Conventional | |
| Previous Owner | $103,000 | New Conventional | |
| Previous Owner | $109,971 | FHA | |
| Previous Owner | $72,860 | New Conventional |
Property History
| Date | Event | Price | Change | Sq Ft Price |
|---|---|---|---|---|
| 06/05/2025 06/05/25 | Sold | $152,000 | +3.4% | $81 / Sq Ft |
| 04/30/2025 04/30/25 | Pending | -- | -- | -- |
| 04/26/2025 04/26/25 | For Sale | $147,000 | 0.0% | $78 / Sq Ft |
| 03/19/2025 03/19/25 | Pending | -- | -- | -- |
| 03/11/2025 03/11/25 | For Sale | $147,000 | -4.5% | $78 / Sq Ft |
| 07/27/2021 07/27/21 | Sold | $154,000 | -0.6% | $82 / Sq Ft |
| 06/09/2021 06/09/21 | Pending | -- | -- | -- |
| 05/10/2021 05/10/21 | For Sale | $155,000 | +38.4% | $82 / Sq Ft |
| 01/16/2015 01/16/15 | Sold | $112,000 | -6.7% | $67 / Sq Ft |
| 11/22/2014 11/22/14 | Pending | -- | -- | -- |
| 10/13/2014 10/13/14 | For Sale | $120,000 | -- | $72 / Sq Ft |
Tax History Compared to Growth
Tax History
| Year | Tax Paid | Tax Assessment Tax Assessment Total Assessment is a certain percentage of the fair market value that is determined by local assessors to be the total taxable value of land and additions on the property. | Land | Improvement |
|---|---|---|---|---|
| 2023 | $3,016 | $151,500 | $27,400 | $124,100 |
| 2022 | $2,724 | $151,900 | $24,400 | $127,500 |
| 2021 | $2,550 | $140,500 | $24,400 | $116,100 |
| 2020 | $2,550 | $124,200 | $20,300 | $103,900 |
| 2019 | $2,400 | $119,900 | $20,300 | $99,600 |
| 2018 | $2,330 | $119,900 | $20,300 | $99,600 |
| 2017 | $2,348 | $116,300 | $20,300 | $96,000 |
| 2016 | $2,413 | $113,500 | $20,300 | $93,200 |
| 2015 | $2,455 | $115,387 | $20,300 | $95,087 |
| 2014 | $2,270 | $120,926 | $20,300 | $100,626 |
| 2013 | $1,166 | $120,926 | $20,300 | $100,626 |
Agents Affiliated with this Home
-
Matt Smith

Seller's Agent in 2025
Matt Smith
RE/MAX
(319) 431-5859
185 Total Sales
-
Donald Fieldhouse
D
Buyer's Agent in 2025
Donald Fieldhouse
Cedar Rapids Area Association of REALTORS
(239) 774-6598
4,861 Total Sales
-
Daniel Hess
D
Seller's Agent in 2021
Daniel Hess
IOWA REALTY
(319) 981-3929
5 Total Sales
-
Janna Graber
J
Buyer's Agent in 2021
Janna Graber
Pinnacle Realty LLC
(319) 217-2252
63 Total Sales
-
Karen Knight

Seller's Agent in 2015
Karen Knight
COLDWELL BANKER HEDGES
(319) 360-8989
108 Total Sales
-
Tracy Whitford
T
Buyer's Agent in 2015
Tracy Whitford
KW Advantage
(319) 929-6547
97 Total Sales
Map
Source: Cedar Rapids Area Association of REALTORS®
MLS Number: 2103002
APN: 14151-55002-00000
- 2334 D Ave NE
- 419 21st St NE
- 327 23rd St NE
- 2006 G Ave NE
- 2222 1st Ave NE Unit 507
- 2222 1st Ave NE Unit 603
- 2222 1st Ave NE Unit 107
- 2222 1st Ave NE Unit 305
- 2222 1st Ave NE Unit 508
- 2222 1st Ave NE Unit 204
- 2500 G Ave NE
- 2607 B Ave NE
- 2321 1st Ave SE
- 130 Thompson Dr SE Unit 320
- 130 Thompson Dr SE Unit 214
- 2723 B Ave NE
- 1912 A Ave NE
- 2131 1st Ave SE Unit 116
- 2131 1st Ave SE Unit 208
- 2135 1st Ave SE Unit 215
