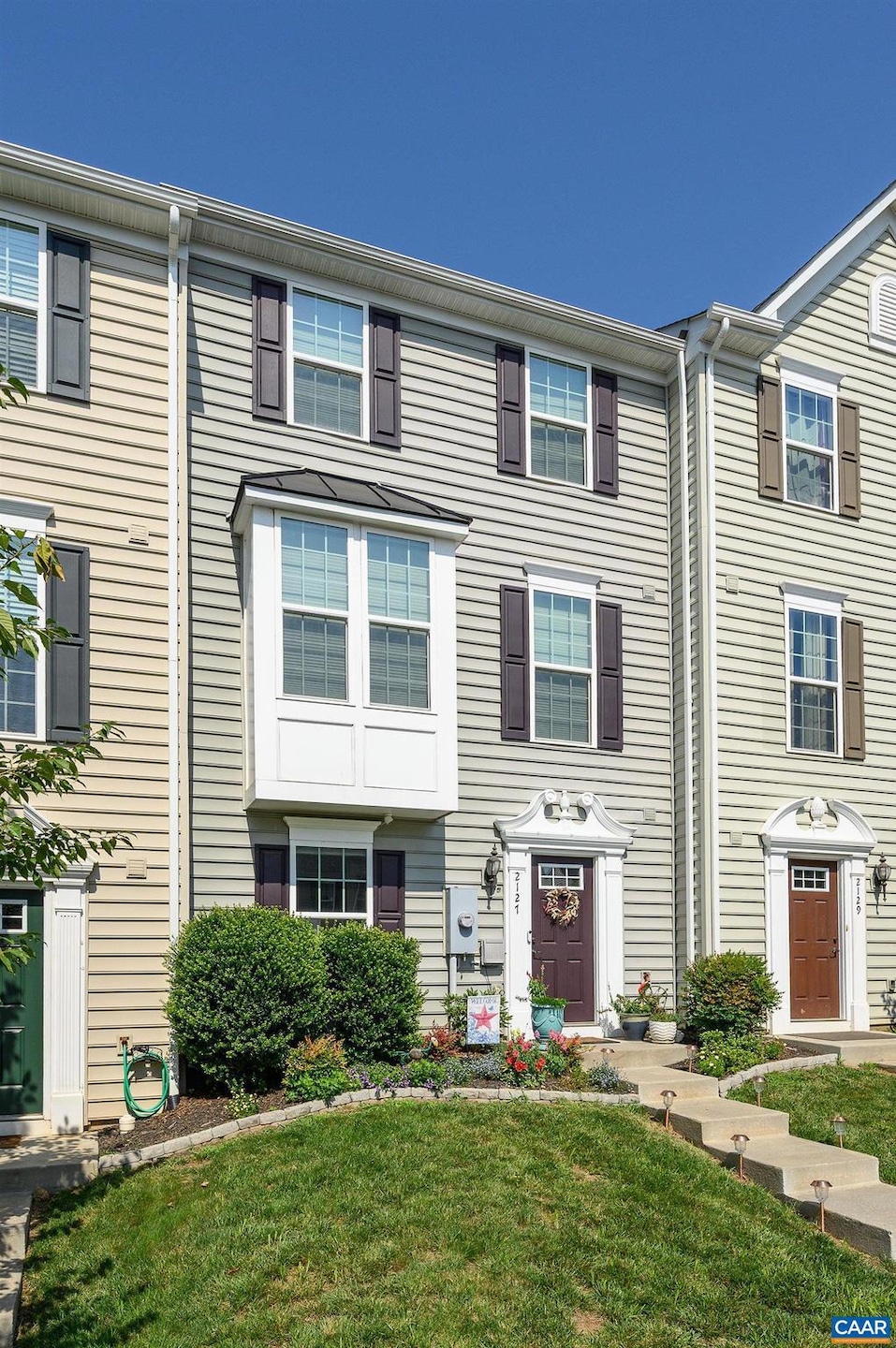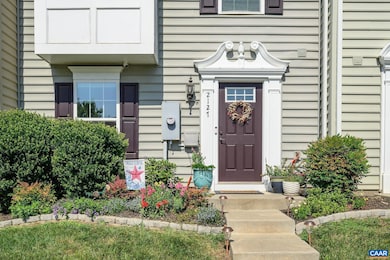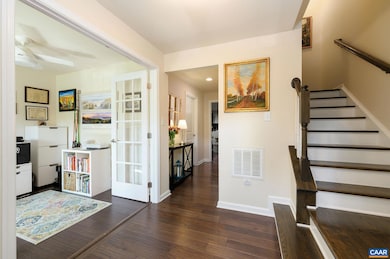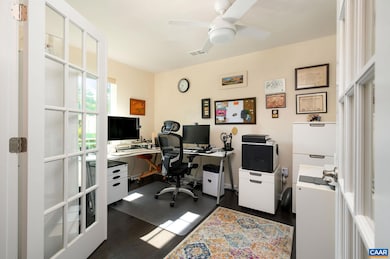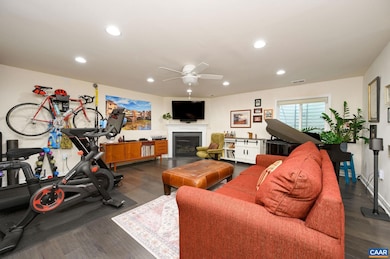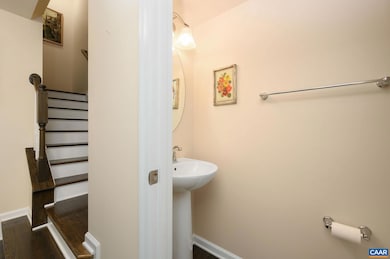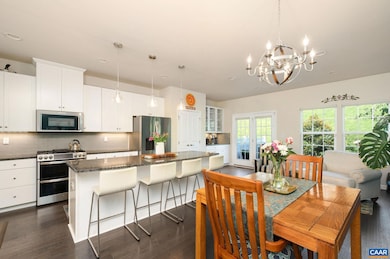
2127 Elm Tree Knoll Charlottesville, VA 22911
Piney Mountain NeighborhoodEstimated payment $2,707/month
Highlights
- Wood Flooring
- Sun or Florida Room
- Den
- Baker-Butler Elementary School Rated A-
- Ceiling height of 9 feet or more
- Living Room
About This Home
Welcome to 2127 Elm Tree Knoll, one of the largest townhomes in the Riverwood neighborhood, located conveniently across from NGIC, minutes from Hollymead Town Center and Cville airport, and less than 20 minutes to UVA and Downtown Charlottesville. This like-new, one-owner home has been meticulously maintained and features a long list of upgrades. Levels one and two, including both staircases, have gorgeous hardwood flooring, while the third level features nearly new carpeting. In the gourmet kitchen you'll find timeless white cabinets with granite countertops, a generous island for gathering, a large pantry, and all new appliances. During construction, owners extended the kitchen to include a built in bar and a spacious sitting area with a great view of the rear yard. Other notable upgrades include an oversized primary bath with soaking tub and new shower doors, beautiful bay window in the living room, gas fireplace in the family room, custom blinds, closet organizers in the primary and guest bedrooms, and fresh paint throughout. The rear yard is a relaxing oasis with a new trex deck, fencing on both sides for privacy, and beautiful landscaping. HOA covers lawn care in the front. Wonderful playground in the neighborhood!,Granite Counter,White Cabinets,Fireplace in Basement
Listing Agent
LORING WOODRIFF REAL ESTATE ASSOCIATES License #0225175888[2621] Listed on: 06/26/2025
Open House Schedule
-
Saturday, June 28, 202512:00 to 2:00 pm6/28/2025 12:00:00 PM +00:006/28/2025 2:00:00 PM +00:00Add to Calendar
Townhouse Details
Home Type
- Townhome
Est. Annual Taxes
- $3,609
Year Built
- Built in 2017
Lot Details
- 1,742 Sq Ft Lot
- Landscaped
HOA Fees
- $80 Monthly HOA Fees
Home Design
- Composition Roof
- Concrete Perimeter Foundation
Interior Spaces
- Property has 3 Levels
- Ceiling height of 9 feet or more
- Gas Fireplace
- Double Hung Windows
- Entrance Foyer
- Family Room
- Living Room
- Dining Room
- Den
- Sun or Florida Room
- Home Security System
Flooring
- Wood
- Carpet
- Ceramic Tile
Bedrooms and Bathrooms
- 3 Bedrooms
- 4 Bathrooms
Laundry
- Laundry Room
- Washer and Dryer Hookup
Finished Basement
- Heated Basement
- Basement Fills Entire Space Under The House
- Interior and Exterior Basement Entry
Eco-Friendly Details
- Energy-Efficient Appliances
Schools
- Baker-Butler Elementary School
- Albemarle High School
Utilities
- Central Heating and Cooling System
- Heat Pump System
- Programmable Thermostat
Community Details
Overview
- Association fees include common area maintenance, management, snow removal
- Built by RYAN HOMES
Recreation
- Community Playground
Security
- Carbon Monoxide Detectors
- Fire and Smoke Detector
Map
Home Values in the Area
Average Home Value in this Area
Tax History
| Year | Tax Paid | Tax Assessment Tax Assessment Total Assessment is a certain percentage of the fair market value that is determined by local assessors to be the total taxable value of land and additions on the property. | Land | Improvement |
|---|---|---|---|---|
| 2025 | $3,483 | $405,500 | $100,000 | $305,500 |
| 2024 | $3,483 | $407,800 | $105,000 | $302,800 |
| 2023 | $3,267 | $382,600 | $96,500 | $286,100 |
| 2022 | $2,910 | $340,700 | $92,500 | $248,200 |
| 2021 | $2,697 | $315,800 | $80,000 | $235,800 |
| 2020 | $2,547 | $298,300 | $80,000 | $218,300 |
| 2019 | $2,583 | $302,400 | $80,000 | $222,400 |
| 2018 | $2,190 | $287,900 | $70,000 | $217,900 |
| 2017 | $545 | $65,000 | $65,000 | $0 |
| 2016 | $273 | $32,500 | $32,500 | $0 |
| 2015 | $266 | $32,500 | $32,500 | $0 |
| 2014 | -- | $20,000 | $20,000 | $0 |
Property History
| Date | Event | Price | Change | Sq Ft Price |
|---|---|---|---|---|
| 06/26/2025 06/26/25 | For Sale | $419,000 | -- | $247 / Sq Ft |
Purchase History
| Date | Type | Sale Price | Title Company |
|---|---|---|---|
| Deed | $317,648 | None Available |
Mortgage History
| Date | Status | Loan Amount | Loan Type |
|---|---|---|---|
| Open | $316,522 | VA | |
| Closed | $328,130 | VA |
Similar Homes in Charlottesville, VA
Source: Bright MLS
MLS Number: 666214
APN: 032G0-08-00-06800
