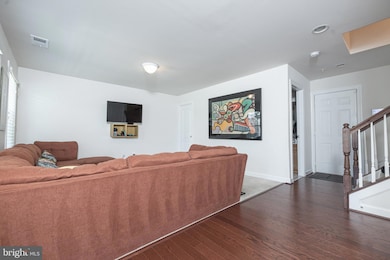Highlights
- Open Floorplan
- Wood Flooring
- Upgraded Countertops
- Colonial Architecture
- No HOA
- Breakfast Area or Nook
About This Home
Welcome to 2127 Garden Grove in Bowie, Maryland—a beautifully spacious townhome nestled in one of the region’s most vibrant and amenity-rich communities. Property HighlightsThis expansive townhome features three generously sized bedrooms, three full bathrooms, and an additional powder room, offering ample space for comfortable living. The open-concept layout is perfect for both everyday living and entertaining guests. A spacious garage provides secure parking and additional storage, enhancing the home's functionality. Nearby AmenitiesLiving at 2127 Garden Grove places you in proximity to a wealth of amenities:Shopping & Dining: Just a short distance away, Bowie Town Center offers a variety of retail stores and dining options, including Macy's, Safeway, and LA Fitness .Recreation: Allen Pond Park, an 85-acre urban park, features an ice arena, amphitheater, boat rentals, skate park, lighted ballfields, picnic areas, walking and biking trails, and playgrounds .Education: The property is served by reputable schools, including Bowie High School, which caters to grades Transportation: Convenient access to major roadways such as Route 50 and U.S. Route 301 facilitates easy commuting to Washington, D.C., Annapolis, and Baltimore. Community FeaturesThe surrounding community offers a blend of suburban tranquility and urban convenience. Residents enjoy access to parks, recreational facilities, and cultural attractions, contributing to a high quality of life.Experience the perfect balance of comfort, convenience, and community at 2127 Garden Grove. This townhome is not just a place to live—it's a place to thrive.
Townhouse Details
Home Type
- Townhome
Est. Annual Taxes
- $6,205
Year Built
- Built in 2016
Lot Details
- 2,676 Sq Ft Lot
- North Facing Home
Parking
- 2 Car Direct Access Garage
- Basement Garage
- Oversized Parking
- Rear-Facing Garage
- Garage Door Opener
- Driveway
Home Design
- Colonial Architecture
- Concrete Perimeter Foundation
Interior Spaces
- 1,796 Sq Ft Home
- Property has 3 Levels
- Open Floorplan
- Chair Railings
- Crown Molding
- Ceiling Fan
- Recessed Lighting
- Family Room Off Kitchen
- Dining Area
- Wood Flooring
- Basement
Kitchen
- Breakfast Area or Nook
- Eat-In Kitchen
- Stove
- Built-In Microwave
- Ice Maker
- Dishwasher
- Kitchen Island
- Upgraded Countertops
- Disposal
Bedrooms and Bathrooms
- 3 Bedrooms
- Walk-In Closet
- Soaking Tub
- Bathtub with Shower
- Walk-in Shower
Laundry
- Laundry on upper level
- Dryer
- Washer
Home Security
- Monitored
- Exterior Cameras
- Motion Detectors
Utilities
- Forced Air Heating and Cooling System
- Cooling System Utilizes Natural Gas
- Vented Exhaust Fan
- Electric Water Heater
Listing and Financial Details
- Residential Lease
- Security Deposit $3,300
- 12-Month Min and 24-Month Max Lease Term
- Available 7/1/25
- Assessor Parcel Number 17135550546
Community Details
Overview
- No Home Owners Association
- Balk Hill Village Subdivision
Pet Policy
- Pets allowed on a case-by-case basis
- Pet Deposit Required
Security
- Fire and Smoke Detector
- Fire Sprinkler System
Map
Source: Bright MLS
MLS Number: MDPG2154304
APN: 13-5550546
- 2111 Garden Grove Ln
- 9611 Silver Bluff Way
- 2315 Brooke Grove Rd
- 2307 Brooke Grove Rd
- 2326 Campus Way N
- 2023 Cross Church Way
- 2041 Ruby Turn
- 2705 Princess Victoria Way
- 2527 Campus Way N Unit 69
- 2004 Golden Morning Dr
- 9138 Ruby Lockhart Blvd
- 1908 Golden Morning Dr
- 9413 Geaton Park Place
- 10018 Erion Ct
- 9810 Smithview Place
- 2135 Vittoria Ct
- 10301 Tulip Tree Dr
- 2157 Vittoria Ct
- 9815 Doubletree Ln
- 2606 Saint Nicholas Way







