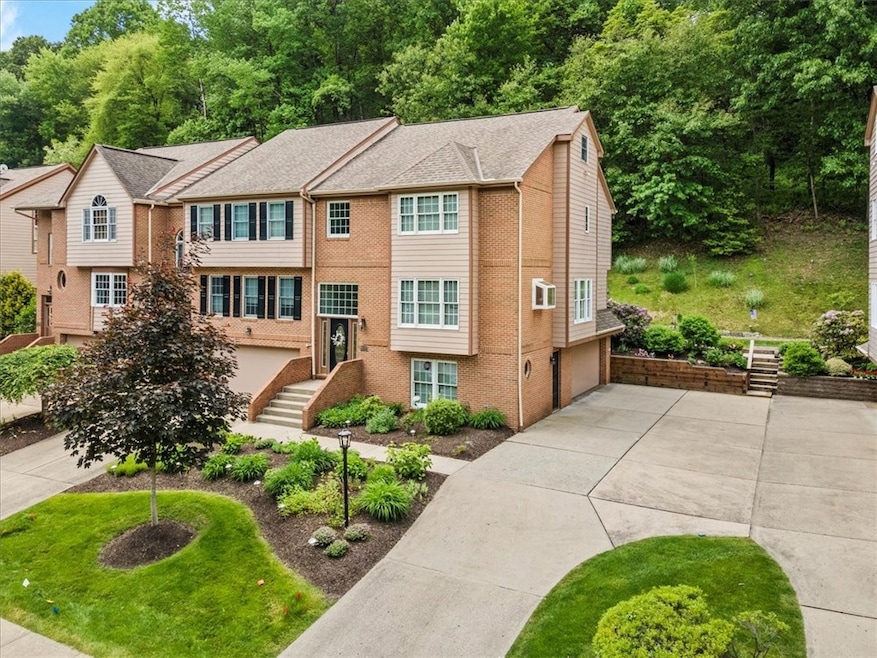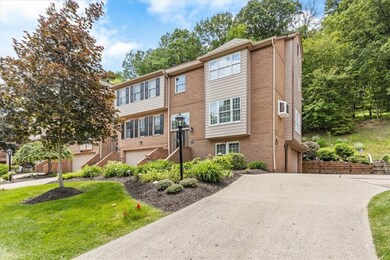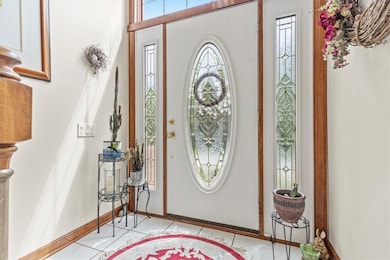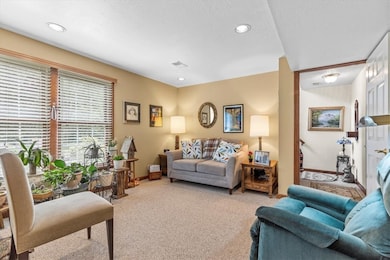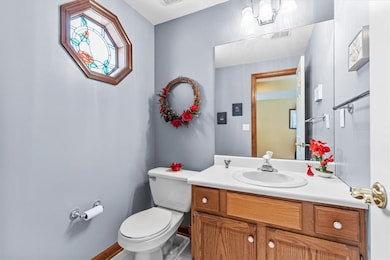
$450,000
- 4 Beds
- 4 Baths
- 2,208 Sq Ft
- 709 Fairgate Dr
- Wexford, PA
Beautifully maintained, stylish end-unit townhome in the desirable Village at Pine. One of the most desired lots in the Village with a deck overlooking the woods and an extra-large side yard for extra privacy. This home features an open floor plan on the main floor with hardwood floors, a spacious great room with high ceilings, gas fireplace, dining area, and access to the deck. Kitchen features
Matthew O'Donnell RE/MAX REALTY BROKERS
