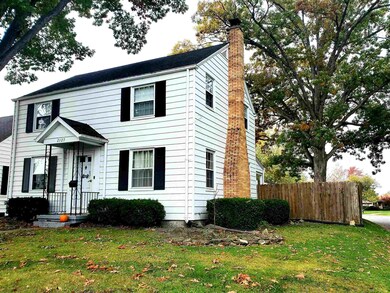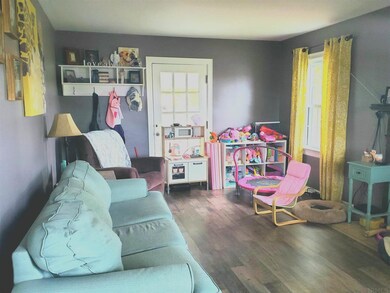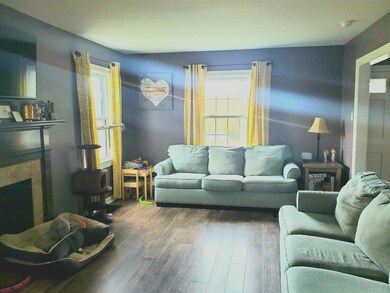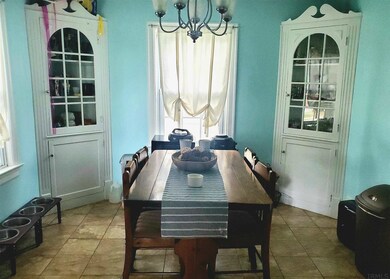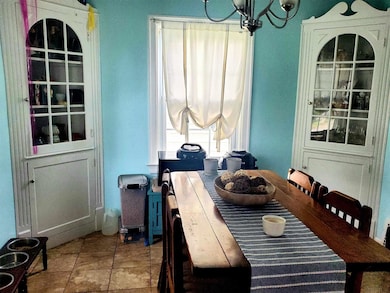
2127 Jessie Ave Fort Wayne, IN 46808
North Highlands NeighborhoodEstimated Value: $167,000 - $190,000
Highlights
- Living Room with Fireplace
- Covered patio or porch
- Built-in Bookshelves
- Corner Lot
- 2 Car Detached Garage
- 5-minute walk to Franklin School Park
About This Home
As of December 2021Welcome home! Cute four square in North Highlands under $150k!!! Three bedroom, one full bath and a half in the partially finished basement. Fresh paint and new tile and plank flooring on the main level. Dining room has ample space for a large table, with corner built in's for extra storage! Kitchen is right off the dining with newer counter tops. Appliances remain! Three nice size bedrooms upstairs with good closet space. LAUNDRY CHUTE upstairs and main floor! Full bath has been updated with tile shower and tub, fresh paint and vanity. You will LOVE the extra living space in the basement with tons of shelving and storage and a fire place! Perfect for movie nights or entertaining. The back yard is completely fenced in with a HUGE patio for more entertaining or relaxing. The HUGE two car detached garage is perfect for parking and plenty of extra storage, extra wide drive way for additional parking. Walking distance to West State shops, grocery, and dining within minutes from your front porch!! You will not want to miss this one! FHA and VA buyer's welcome!!
Last Agent to Sell the Property
Coldwell Banker Real Estate Group Listed on: 10/28/2021

Home Details
Home Type
- Single Family
Est. Annual Taxes
- $1,088
Year Built
- Built in 1947
Lot Details
- 653 Sq Ft Lot
- Lot Dimensions are 40x130
- Privacy Fence
- Chain Link Fence
- Corner Lot
- Level Lot
Parking
- 2 Car Detached Garage
- Garage Door Opener
- Off-Street Parking
Home Design
- Poured Concrete
- Shingle Roof
- Vinyl Construction Material
Interior Spaces
- 2-Story Property
- Built-in Bookshelves
- Ceiling height of 9 feet or more
- Living Room with Fireplace
- 2 Fireplaces
- Laminate Countertops
Bedrooms and Bathrooms
- 3 Bedrooms
Laundry
- Laundry Chute
- Gas Dryer Hookup
Partially Finished Basement
- Basement Fills Entire Space Under The House
- 1 Bathroom in Basement
- 1 Bedroom in Basement
Home Security
- Home Security System
- Fire and Smoke Detector
Outdoor Features
- Covered patio or porch
Schools
- Price Elementary School
- Portage Middle School
- North Side High School
Utilities
- Forced Air Heating and Cooling System
- Heating System Uses Gas
- Cable TV Available
Listing and Financial Details
- Home warranty included in the sale of the property
- Assessor Parcel Number 02-07-34-404-011.000-074
Ownership History
Purchase Details
Home Financials for this Owner
Home Financials are based on the most recent Mortgage that was taken out on this home.Purchase Details
Home Financials for this Owner
Home Financials are based on the most recent Mortgage that was taken out on this home.Purchase Details
Home Financials for this Owner
Home Financials are based on the most recent Mortgage that was taken out on this home.Purchase Details
Home Financials for this Owner
Home Financials are based on the most recent Mortgage that was taken out on this home.Similar Homes in Fort Wayne, IN
Home Values in the Area
Average Home Value in this Area
Purchase History
| Date | Buyer | Sale Price | Title Company |
|---|---|---|---|
| Burton Jeffrey | $135,900 | Fidelity National Ttl Co Llc | |
| Fravel Lanette L | -- | None Available | |
| Piazza Jeff | $40,500 | None Available | |
| Ousley Clint | -- | Metropolitan Title Indiana L |
Mortgage History
| Date | Status | Borrower | Loan Amount |
|---|---|---|---|
| Previous Owner | Fravel Lanette L | $81,496 | |
| Previous Owner | Piazza Jeff | $30,375 | |
| Previous Owner | Ousley Clint | $88,211 |
Property History
| Date | Event | Price | Change | Sq Ft Price |
|---|---|---|---|---|
| 12/01/2021 12/01/21 | Sold | $135,900 | -2.9% | $61 / Sq Ft |
| 10/31/2021 10/31/21 | Pending | -- | -- | -- |
| 10/28/2021 10/28/21 | For Sale | $139,900 | +68.6% | $63 / Sq Ft |
| 07/23/2014 07/23/14 | Sold | $83,000 | -2.2% | $54 / Sq Ft |
| 06/07/2014 06/07/14 | Pending | -- | -- | -- |
| 03/04/2014 03/04/14 | For Sale | $84,900 | -- | $55 / Sq Ft |
Tax History Compared to Growth
Tax History
| Year | Tax Paid | Tax Assessment Tax Assessment Total Assessment is a certain percentage of the fair market value that is determined by local assessors to be the total taxable value of land and additions on the property. | Land | Improvement |
|---|---|---|---|---|
| 2024 | $3,288 | $164,900 | $20,400 | $144,500 |
| 2022 | $3,014 | $134,100 | $20,400 | $113,700 |
| 2021 | $1,382 | $125,600 | $20,400 | $105,200 |
| 2020 | $1,089 | $103,800 | $11,600 | $92,200 |
| 2019 | $1,001 | $97,000 | $11,600 | $85,400 |
| 2018 | $907 | $91,300 | $11,600 | $79,700 |
| 2017 | $999 | $94,100 | $11,600 | $82,500 |
| 2016 | $867 | $87,400 | $11,600 | $75,800 |
| 2014 | $667 | $78,100 | $11,600 | $66,500 |
| 2013 | $437 | $66,900 | $11,600 | $55,300 |
Agents Affiliated with this Home
-
Kelly Redwanski

Seller's Agent in 2021
Kelly Redwanski
Coldwell Banker Real Estate Group
(260) 602-6362
1 in this area
56 Total Sales
-
Cassie Rice

Buyer's Agent in 2021
Cassie Rice
Uptown Realty Group
(260) 271-9622
1 in this area
92 Total Sales
-
Terrie Grabner

Seller's Agent in 2014
Terrie Grabner
Coldwell Banker Real Estate Group
(260) 705-7569
27 Total Sales
-
S
Buyer's Agent in 2014
Steven McMichael
RE/MAX
Map
Source: Indiana Regional MLS
MLS Number: 202145431
APN: 02-07-34-404-011.000-074
- 1509 Melrose Ave
- 1832 Franklin Ave
- 1120 Putnam St
- 1006 Archer Ave
- 1820 Saint Marys Ave
- 1743 Franklin Ave
- 2502 Sherman Blvd
- 816 Hofer Ave
- 2428 Stanford Ave
- 1708 Rumsey Ave
- 717 Greenlawn Ave
- 0 Sherman Blvd
- 2505 Stanford Ave
- 657 Florence Ave
- 1645 Rumsey Ave
- 1812 Clover Ln
- 1510 W 4th St
- 640 Archer Ave
- 1715 Hinton Dr
- 650 Putnam St
- 2127 Jessie Ave
- 2121 Jessie Ave
- 2115 Jessie Ave
- 1321 Melrose Ave
- 2111 Jessie Ave
- 1314 Melrose Ave
- 1314 Melrose Ave Unit 1
- 1325 Melrose Ave
- 1322 Melrose Ave
- 1329 Melrose Ave
- 1302 Margaret Ave
- 1333 Melrose Ave
- 1320 Margaret Ave
- 1334 Melrose Ave
- 2228 Poinsette Dr
- 1339 Melrose Ave
- 2222 Poinsette Dr
- 1340 Melrose Ave
- 2025 Jessie Ave
- 1343 Melrose Ave

