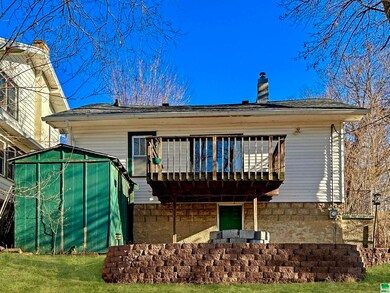
2127 Kennedy Dr Sioux City, IA 51104
North Side Sioux City NeighborhoodEstimated payment $1,097/month
Highlights
- Deck
- Engineered Wood Flooring
- Eat-In Kitchen
- Ranch Style House
- Porch
- Crown Molding
About This Home
Step inside this adorable Northside cottage and fall in love with its charm and updates! The inviting 3-seasons front porch is the perfect spot to enjoy your morning coffee or relax with a good book. Inside, you’ll find an open main floor plan that’s as practical as it is welcoming, with newer flooring and fresh paint throughout that create a bright, modern feel. The home boasts a large, partially fenced backyard with a lower level firepit and a raised deck to enjoy the sunrises and sunsets. Major updates include a brand-new roof (11/2024), new water heater (1/2024), and a new furnace and central A/C system (2017)—offering peace of mind for years to come. The basement offers true versatility, featuring a kitchenette, bathroom, and separate entrance, making it ideal for a rental apartment, an in-law suite, or even an in-home daycare (as successfully used by the seller in the past). Don’t miss this opportunity to own a home that combines charm, modern updates, and flexible living arrangements!
Home Details
Home Type
- Single Family
Est. Annual Taxes
- $2,078
Year Built
- Built in 1900
Lot Details
- 6,970 Sq Ft Lot
- Landscaped with Trees
Parking
- Driveway
Home Design
- Ranch Style House
- Shingle Roof
- Aluminum Siding
Interior Spaces
- Crown Molding
- Living Room
- Dining Room
- Fire and Smoke Detector
- Eat-In Kitchen
Flooring
- Engineered Wood
- Luxury Vinyl Tile
Bedrooms and Bathrooms
- 2 Bedrooms
- 2 Bathrooms
Finished Basement
- Walk-Out Basement
- Basement Fills Entire Space Under The House
- Kitchen in Basement
Outdoor Features
- Deck
- Storage Shed
- Porch
Schools
- Hunt Elementary School
- North Middle School
- North High School
Utilities
- Forced Air Heating and Cooling System
Listing and Financial Details
- Assessor Parcel Number 894720276029
Map
Home Values in the Area
Average Home Value in this Area
Tax History
| Year | Tax Paid | Tax Assessment Tax Assessment Total Assessment is a certain percentage of the fair market value that is determined by local assessors to be the total taxable value of land and additions on the property. | Land | Improvement |
|---|---|---|---|---|
| 2024 | $2,078 | $119,600 | $19,600 | $100,000 |
| 2023 | $1,748 | $119,600 | $19,600 | $100,000 |
| 2022 | $1,442 | $87,100 | $17,900 | $69,200 |
| 2021 | $1,442 | $73,200 | $17,900 | $55,300 |
| 2020 | $1,302 | $72,800 | $18,200 | $54,600 |
| 2019 | $1,268 | $64,700 | $0 | $0 |
| 2018 | $1,248 | $64,700 | $0 | $0 |
| 2017 | $1,248 | $55,600 | $0 | $0 |
| 2016 | $1,052 | $55,600 | $0 | $0 |
| 2015 | $1,195 | $55,600 | $15,100 | $40,500 |
| 2014 | $996 | $52,500 | $15,500 | $37,000 |
Property History
| Date | Event | Price | Change | Sq Ft Price |
|---|---|---|---|---|
| 04/18/2025 04/18/25 | Pending | -- | -- | -- |
| 02/13/2025 02/13/25 | Price Changed | $165,000 | -2.9% | $101 / Sq Ft |
| 02/03/2025 02/03/25 | Price Changed | $170,000 | -5.6% | $104 / Sq Ft |
| 01/15/2025 01/15/25 | Price Changed | $180,000 | -2.7% | $110 / Sq Ft |
| 01/03/2025 01/03/25 | For Sale | $185,000 | -- | $113 / Sq Ft |
Purchase History
| Date | Type | Sale Price | Title Company |
|---|---|---|---|
| Sheriffs Deed | $67,935 | -- |
Mortgage History
| Date | Status | Loan Amount | Loan Type |
|---|---|---|---|
| Open | $64,705 | FHA | |
| Previous Owner | $13,900 | Unknown |
Similar Homes in Sioux City, IA
Source: Northwest Iowa Regional Board of REALTORS®
MLS Number: 827196
APN: 894720276029
- 2110 McDonald St
- 1 Gilman Terrace
- 2317 Summit St
- 1925 Summit St
- 211 21st St
- 2111 Grandview Blvd
- 2007 Grandview Blvd
- 23 16th St
- 2512 Douglas St
- 2211 Myrtle St
- 1725 Center St
- 2805 Summit St
- 1724 Douglas St
- 1515 Summit St
- 2323 Nebraska St
- 2719 Stone Park Blvd
- 2805 Stone Park Blvd
- 1606 Nebraska St
- 2118 Nebraska St Unit 7
- 2324 Nebraska St






