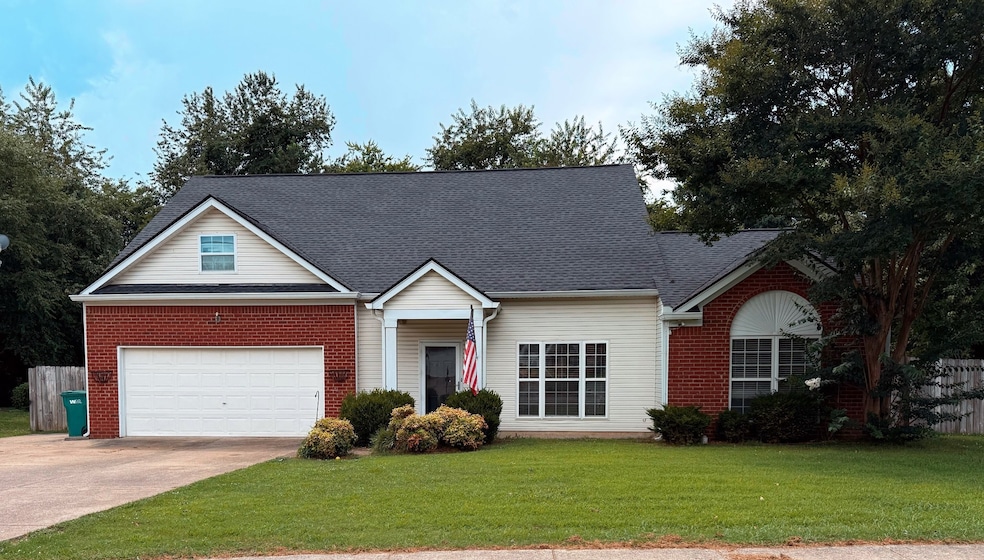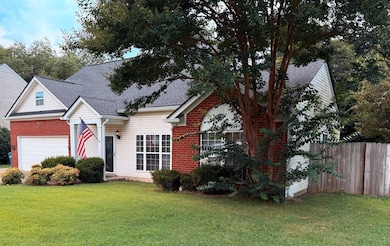
2127 Loudenslager Dr Thompsons Station, TN 37179
Estimated payment $2,631/month
Highlights
- Traditional Architecture
- Porch
- Air Filtration System
- Great Room
- 2 Car Attached Garage
- Patio
About This Home
Located in the heart of Thompsons Station and zoned for award-winning Williamson County schools, this 3-bedroom, 2.5-bath home features a desirable layout with the primary suite on the main level. The spacious floor plan includes a large living area with extra high ceilings, a bonus room, and an additional finished room upstairs currently being used as a 4th bedroom. The oversized 29x24 two-car garage offers plenty of space for storage or hobbies. Upstairs HVAC 3 years old, downstairs 2 years old (both American Standard). Roof is only 5 years old! Backyard is level and fully fenced. The home needs some TLC and is being sold As-Is, it presents a great opportunity to build equity in a sought-after location. Kitchen appliances do not remain.
Listing Agent
Benchmark Realty, LLC Brokerage Phone: 6155121914 License # 332076 Listed on: 08/01/2025

Home Details
Home Type
- Single Family
Est. Annual Taxes
- $2,037
Year Built
- Built in 2001
Lot Details
- 10,454 Sq Ft Lot
- Lot Dimensions are 80 x 133
- Privacy Fence
- Level Lot
HOA Fees
- $13 Monthly HOA Fees
Parking
- 2 Car Attached Garage
- 4 Open Parking Spaces
- Driveway
Home Design
- Traditional Architecture
- Brick Exterior Construction
- Shingle Roof
- Vinyl Siding
Interior Spaces
- 1,801 Sq Ft Home
- Property has 2 Levels
- Ceiling Fan
- Great Room
- Combination Dining and Living Room
- Interior Storage Closet
- Microwave
Flooring
- Carpet
- Laminate
- Tile
Bedrooms and Bathrooms
- 3 Bedrooms | 1 Main Level Bedroom
Outdoor Features
- Patio
- Porch
Schools
- Amanda H. North Elementary School
- Heritage Middle School
- Independence High School
Utilities
- Air Filtration System
- Central Heating
Community Details
- Loopers Landing Sec 1 Subdivision
Listing and Financial Details
- Assessor Parcel Number 094153L L 02700 00011153L
Map
Home Values in the Area
Average Home Value in this Area
Tax History
| Year | Tax Paid | Tax Assessment Tax Assessment Total Assessment is a certain percentage of the fair market value that is determined by local assessors to be the total taxable value of land and additions on the property. | Land | Improvement |
|---|---|---|---|---|
| 2024 | $586 | $79,275 | $16,250 | $63,025 |
| 2023 | $586 | $79,275 | $16,250 | $63,025 |
| 2022 | $1,451 | $79,275 | $16,250 | $63,025 |
| 2021 | $1,451 | $79,275 | $16,250 | $63,025 |
| 2020 | $1,231 | $56,975 | $10,000 | $46,975 |
| 2019 | $1,231 | $56,975 | $10,000 | $46,975 |
| 2018 | $1,191 | $56,975 | $10,000 | $46,975 |
| 2017 | $1,179 | $56,975 | $10,000 | $46,975 |
| 2016 | $0 | $56,975 | $10,000 | $46,975 |
| 2015 | -- | $47,875 | $8,750 | $39,125 |
| 2014 | -- | $47,875 | $8,750 | $39,125 |
Property History
| Date | Event | Price | Change | Sq Ft Price |
|---|---|---|---|---|
| 08/01/2025 08/01/25 | For Sale | $450,000 | +69.2% | $250 / Sq Ft |
| 08/31/2019 08/31/19 | Pending | -- | -- | -- |
| 08/17/2019 08/17/19 | For Sale | $265,883 | +8.5% | $148 / Sq Ft |
| 03/23/2017 03/23/17 | Sold | $245,000 | +37.6% | $136 / Sq Ft |
| 12/31/2014 12/31/14 | Off Market | $178,000 | -- | -- |
| 09/12/2014 09/12/14 | For Sale | $170,000 | -4.5% | $81 / Sq Ft |
| 09/05/2012 09/05/12 | Sold | $178,000 | -- | $85 / Sq Ft |
Purchase History
| Date | Type | Sale Price | Title Company |
|---|---|---|---|
| Warranty Deed | $245,000 | Security Title & Escrow Co L | |
| Warranty Deed | $178,000 | Bridgehouse Title | |
| Warranty Deed | $153,000 | -- | |
| Warranty Deed | $28,000 | -- |
Mortgage History
| Date | Status | Loan Amount | Loan Type |
|---|---|---|---|
| Closed | $30,000 | Future Advance Clause Open End Mortgage | |
| Open | $232,500 | New Conventional | |
| Closed | $232,750 | New Conventional | |
| Previous Owner | $174,775 | FHA | |
| Previous Owner | $144,000 | New Conventional | |
| Previous Owner | $12,000 | Credit Line Revolving | |
| Previous Owner | $152,656 | FHA | |
| Previous Owner | $125,600 | Construction |
Similar Homes in the area
Source: Realtracs
MLS Number: 2940784
APN: 153L-L-027.00
- 2935 Churchill Ln
- 2631 Churchill Dr
- 205 Cashmere Dr Unit 7
- 2104 Loudenslager Dr
- 2641 Buckner Rd
- 2165 Loudenslager Dr
- 1178 Mccoury Ln
- 464 Buckwood Ave
- 468 Buckwood Ave
- Charleville Plan at Emberly
- Belmont Plan at Emberly
- Iroquois Plan at Emberly
- Corsair Plan at Emberly
- Magnolia Plan at Emberly
- Hermitage Plan at Emberly
- Harpeth Plan at Emberly
- Elliston Plan at Emberly
- 303 Buckwood Ln N
- 307 Buckwood Ln N
- 446 Buckwood Ave W
- 2404 Kramer Way
- 2804 Kaye Dr
- 2800 Sutherland Dr
- 2705 Sutherland Dr
- 2849 Pedigo Place
- 2402 Audelia Way
- 1019 Brixworth Dr
- 1405 Augustine Ct
- 149 Mary Ann Cir
- 2741 Sutherland Dr
- 4010 Compass Pointe Ct
- 1506 Bunbury Dr
- 6013 Dupont Cove
- 2951 Stewart Campbell Pointe
- 2201 Ipswitch Dr
- 2015 Hemlock Dr
- 1039 Hemlock Dr
- 1035 Hemlock Dr
- 1635 Bryson Cove
- 1024 Watauga Ct

