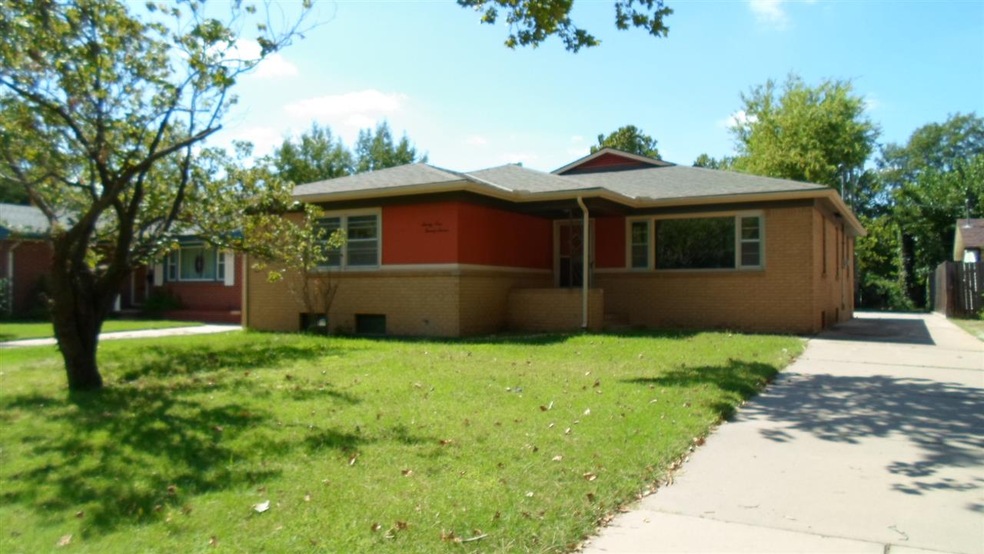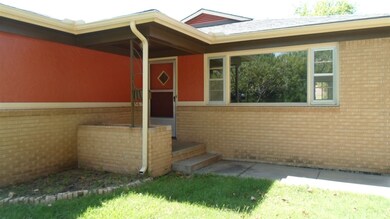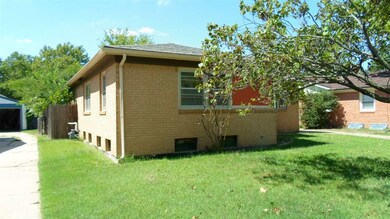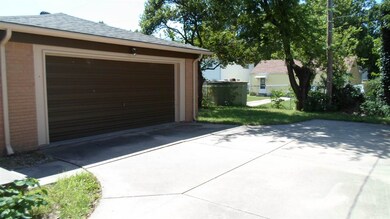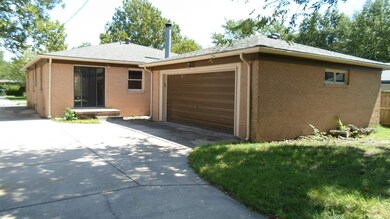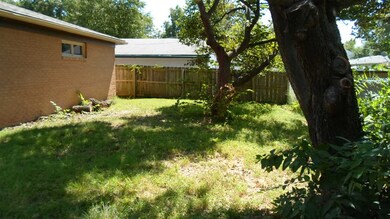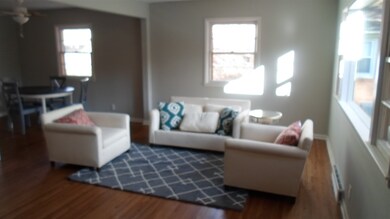
2127 S Volutsia St Wichita, KS 67211
Schweiter/Mead NeighborhoodHighlights
- Ranch Style House
- Home Office
- Storm Windows
- Wood Flooring
- 2 Car Attached Garage
- Brick or Stone Mason
About This Home
As of December 2020Another restoration complete. One of Wichita's best home remodelers, this is how it is done. All new paint, refinished floors and carpet and tons of extra TLC. This 3 bed 2 bath 2 car garage home has a semi open floor plan with a wonderful family room with loads of shelves a fireplace an lots of sunlight. The laundry room is located between the bedrooms for extraordinary functionality. Lets not forget the finished room in the basement with lots of storage. Kitchen has new tops and subway tile backsplashes, a NEW microwave range hood, a dishwasher and new sink and faucet. Both bathrooms have double sinks and the master has a 3'x4' shower. Garage interior is finished. A security system and wood burning fireplace with glass doors will warm those winter-time days right up. Owner finance with $20,000 down.
Home Details
Home Type
- Single Family
Est. Annual Taxes
- $1,303
Year Built
- Built in 1956
Lot Details
- 6,098 Sq Ft Lot
- Wood Fence
- Chain Link Fence
Parking
- 2 Car Attached Garage
Home Design
- Ranch Style House
- Brick or Stone Mason
- Frame Construction
- Composition Roof
Interior Spaces
- Ceiling Fan
- Wood Burning Fireplace
- Attached Fireplace Door
- Family Room
- Combination Kitchen and Dining Room
- Home Office
- Wood Flooring
Kitchen
- Breakfast Bar
- Oven or Range
- Electric Cooktop
- Range Hood
- Microwave
- Dishwasher
- Disposal
Bedrooms and Bathrooms
- 3 Bedrooms
- Split Bedroom Floorplan
- En-Suite Primary Bedroom
- 2 Full Bathrooms
- Bathtub and Shower Combination in Primary Bathroom
Laundry
- Laundry on main level
- 220 Volts In Laundry
Partially Finished Basement
- Partial Basement
- Basement Storage
- Natural lighting in basement
Home Security
- Home Security System
- Storm Windows
- Storm Doors
Outdoor Features
- Rain Gutters
Schools
- Griffith Elementary School
- Mead Middle School
- East High School
Utilities
- Forced Air Heating and Cooling System
- Heating System Uses Gas
Community Details
- Robert L Myers Subdivision
Listing and Financial Details
- Assessor Parcel Number 00170-632
Ownership History
Purchase Details
Home Financials for this Owner
Home Financials are based on the most recent Mortgage that was taken out on this home.Purchase Details
Home Financials for this Owner
Home Financials are based on the most recent Mortgage that was taken out on this home.Similar Homes in Wichita, KS
Home Values in the Area
Average Home Value in this Area
Purchase History
| Date | Type | Sale Price | Title Company |
|---|---|---|---|
| Warranty Deed | -- | Security 1St Title Llc | |
| Warranty Deed | -- | Security 1St Title |
Mortgage History
| Date | Status | Loan Amount | Loan Type |
|---|---|---|---|
| Open | $139,050 | New Conventional | |
| Closed | $159,953 | New Conventional | |
| Previous Owner | $94,400 | New Conventional | |
| Previous Owner | $80,000 | Commercial |
Property History
| Date | Event | Price | Change | Sq Ft Price |
|---|---|---|---|---|
| 12/21/2020 12/21/20 | Sold | -- | -- | -- |
| 11/04/2020 11/04/20 | Pending | -- | -- | -- |
| 10/18/2020 10/18/20 | For Sale | $164,900 | +26.9% | $59 / Sq Ft |
| 01/27/2017 01/27/17 | Sold | -- | -- | -- |
| 12/28/2016 12/28/16 | Pending | -- | -- | -- |
| 11/21/2016 11/21/16 | For Sale | $129,900 | -- | $53 / Sq Ft |
Tax History Compared to Growth
Tax History
| Year | Tax Paid | Tax Assessment Tax Assessment Total Assessment is a certain percentage of the fair market value that is determined by local assessors to be the total taxable value of land and additions on the property. | Land | Improvement |
|---|---|---|---|---|
| 2025 | $2,182 | $22,472 | $2,519 | $19,953 |
| 2023 | $2,182 | $20,539 | $1,702 | $18,837 |
| 2022 | $1,914 | $17,354 | $1,610 | $15,744 |
| 2021 | $1,839 | $16,158 | $966 | $15,192 |
| 2020 | $1,749 | $15,330 | $966 | $14,364 |
| 2019 | $1,600 | $14,030 | $966 | $13,064 |
| 2018 | $1,493 | $13,077 | $966 | $12,111 |
| 2017 | $1,280 | $0 | $0 | $0 |
| 2016 | $1,278 | $0 | $0 | $0 |
| 2015 | $1,308 | $0 | $0 | $0 |
| 2014 | $1,282 | $0 | $0 | $0 |
Agents Affiliated with this Home
-

Seller's Agent in 2020
REBECCA MOORE
Golden, Inc.
(316) 641-4153
1 in this area
58 Total Sales
-

Seller's Agent in 2017
Tom Maffei
TLM
(316) 305-0585
15 Total Sales
Map
Source: South Central Kansas MLS
MLS Number: 528301
APN: 128-34-0-42-08-019.00
- 2313 S Volutsia Ave
- 2025 S Grove St
- 1927 S Chautauqua Ave
- 2122 S Spruce St
- 2016 S Spruce St
- 2302 E Blake St
- 2404 E Skinner St
- 2408 E Reva St
- 3419 E Funston St
- 1631 S Estelle St
- 3715 E Mount Vernon St
- 1926 E Glen Oaks Dr
- 2328 E Wilma St
- 3984 E Roseberry St
- 4041,4045 E Cessna Dr
- 1832 S Ellis St
- 2227 S Ellis St
- 2349 E Rivera St
- 2448 S Ellis Ave
- 1533 S Kansas Ave
