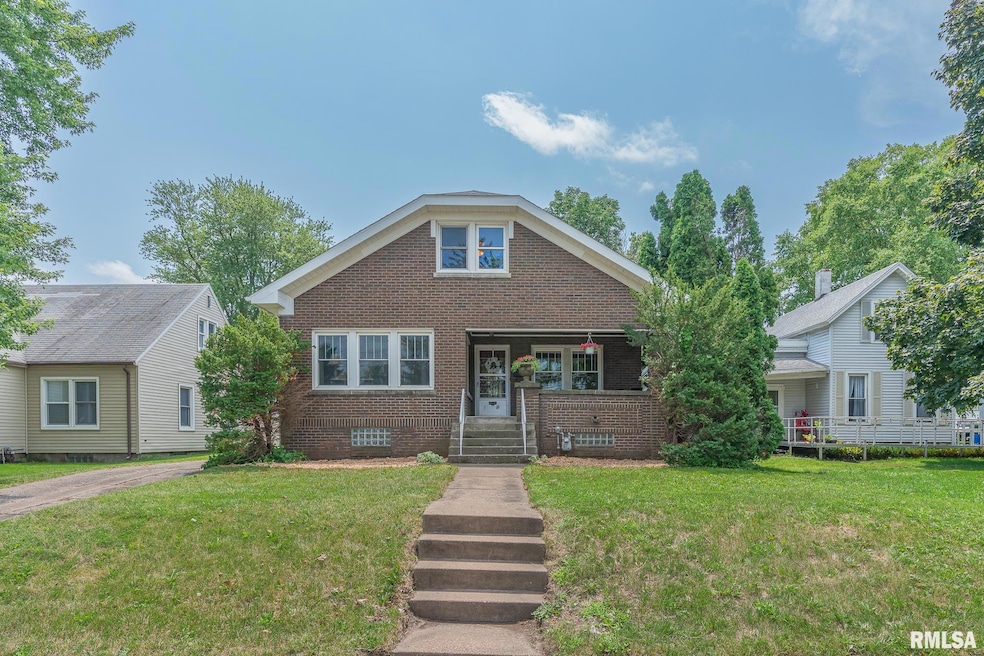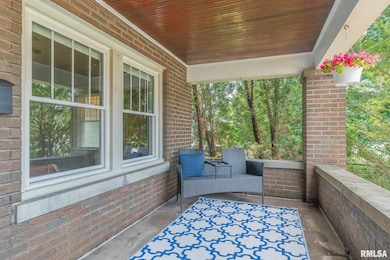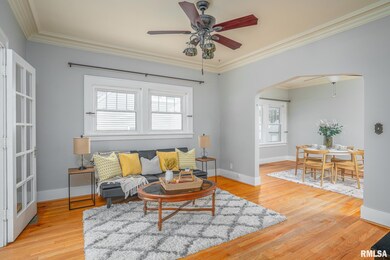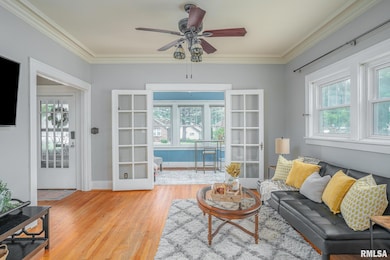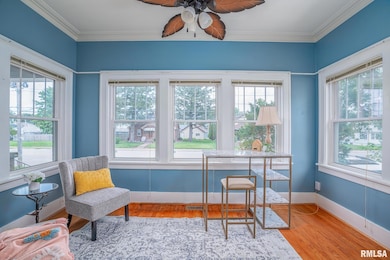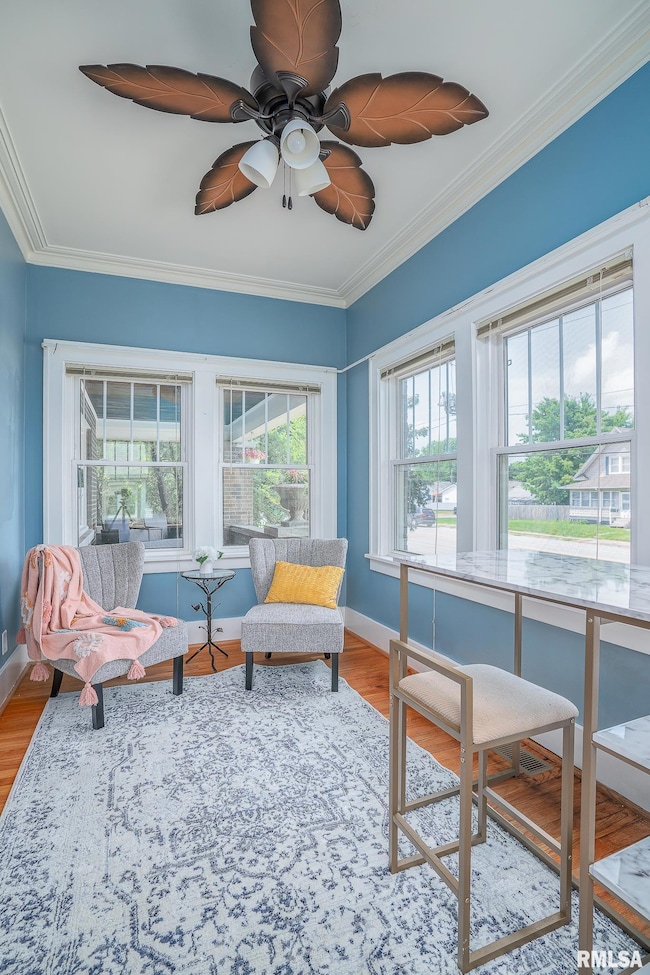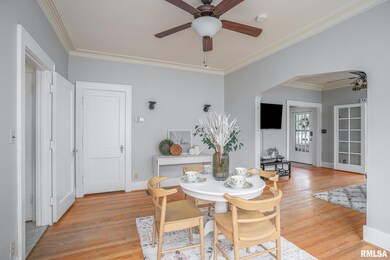
2127 W Locust St Davenport, IA 52804
Northwest Davenport NeighborhoodHighlights
- No HOA
- Porch
- Ceiling Fan
- 2 Car Detached Garage
- Forced Air Heating and Cooling System
- High Speed Internet
About This Home
As of April 2025Charming 1.5 story brick home, with classic charm and updated features perfect for the first time homebuyer. This bright and airy home has fresh paint throughout most of the main level and includes a 4 season porch/office space, 2 bedrooms on the main level and a 3rd bedroom upstairs. There is also a unique driveway that grants easy access from both the alleyway as well as from the street. Sellers have updated this home by removing the old boiler system and adding new ductwork, furnace and central air as well as a 2nd air conditioning unit for the finished upstairs space. Sellers have also installed a radon mitigation system 11/24 as well as new roof in 2023.
Last Agent to Sell the Property
Ruhl&Ruhl REALTORS Davenport Brokerage Phone: 563-441-1776 License #S69993000/475207565 Listed on: 03/13/2025

Home Details
Home Type
- Single Family
Est. Annual Taxes
- $2,066
Year Built
- Built in 1921
Lot Details
- 6,534 Sq Ft Lot
- Lot Dimensions are 50.00x127.00
- Level Lot
Parking
- 2 Car Detached Garage
Home Design
- Shingle Roof
- Radon Mitigation System
Interior Spaces
- 1,792 Sq Ft Home
- Ceiling Fan
- Microwave
- Unfinished Basement
Bedrooms and Bathrooms
- 3 Bedrooms
- 1 Full Bathroom
Laundry
- Dryer
- Washer
Outdoor Features
- Porch
Schools
- Davenport West High School
Utilities
- Forced Air Heating and Cooling System
- Gas Water Heater
- High Speed Internet
- Cable TV Available
Community Details
- No Home Owners Association
- Westholme Subdivision
Listing and Financial Details
- Assessor Parcel Number H0001-01
Ownership History
Purchase Details
Purchase Details
Home Financials for this Owner
Home Financials are based on the most recent Mortgage that was taken out on this home.Similar Homes in Davenport, IA
Home Values in the Area
Average Home Value in this Area
Purchase History
| Date | Type | Sale Price | Title Company |
|---|---|---|---|
| Quit Claim Deed | -- | None Available | |
| Warranty Deed | $84,000 | None Available |
Property History
| Date | Event | Price | Change | Sq Ft Price |
|---|---|---|---|---|
| 04/10/2025 04/10/25 | Sold | $164,000 | -3.5% | $92 / Sq Ft |
| 03/26/2025 03/26/25 | Pending | -- | -- | -- |
| 03/13/2025 03/13/25 | For Sale | $170,000 | +102.4% | $95 / Sq Ft |
| 08/01/2013 08/01/13 | Sold | $84,000 | -5.6% | $63 / Sq Ft |
| 05/28/2013 05/28/13 | Pending | -- | -- | -- |
| 03/11/2013 03/11/13 | For Sale | $89,000 | -- | $66 / Sq Ft |
Tax History Compared to Growth
Tax History
| Year | Tax Paid | Tax Assessment Tax Assessment Total Assessment is a certain percentage of the fair market value that is determined by local assessors to be the total taxable value of land and additions on the property. | Land | Improvement |
|---|---|---|---|---|
| 2024 | $2,066 | $131,080 | $15,440 | $115,640 |
| 2023 | $2,292 | $128,960 | $15,440 | $113,520 |
| 2022 | $2,198 | $116,140 | $15,440 | $100,700 |
| 2021 | $2,198 | $111,350 | $15,440 | $95,910 |
| 2020 | $1,968 | $99,360 | $15,440 | $83,920 |
| 2019 | $1,948 | $95,360 | $15,440 | $79,920 |
| 2018 | $1,816 | $95,360 | $15,440 | $79,920 |
| 2017 | $1,986 | $91,370 | $15,440 | $75,930 |
| 2016 | $1,914 | $87,370 | $0 | $0 |
| 2015 | $1,914 | $85,940 | $0 | $0 |
| 2014 | $1,908 | $86,530 | $0 | $0 |
| 2013 | $1,888 | $0 | $0 | $0 |
| 2012 | -- | $111,390 | $15,520 | $95,870 |
Agents Affiliated with this Home
-
Tifini Kreitz

Seller's Agent in 2025
Tifini Kreitz
Ruhl&Ruhl REALTORS Davenport
(563) 723-1897
2 in this area
37 Total Sales
-
Beth Nolting

Buyer's Agent in 2025
Beth Nolting
RE/MAX
(563) 570-0144
52 in this area
395 Total Sales
-
T
Seller's Agent in 2013
Thomas Jones
[Mel Foster Brand]
(563) 349-8491
Map
Source: RMLS Alliance
MLS Number: QC4261243
APN: H0001-01
- 1530 N Pine St
- 2308 W High St
- 2238 W Lombard St
- 1720 Davie St
- 2347 W Lombard St
- 1723 W Locust St
- 2343 W Dover Ct
- 2221 N Howell St
- 2706 W Laurel St
- 2103 N Division St
- 1306 Davie St
- 2119 N Division St
- 2736 W Laurel St
- 2506 N Howell St
- 1919 N Sturdevant St
- 2605 Pacific St
- 2216 N Sturdevant St
- 2609 N Howell St
- 2610 N Division St
- 1523 W 13th St
