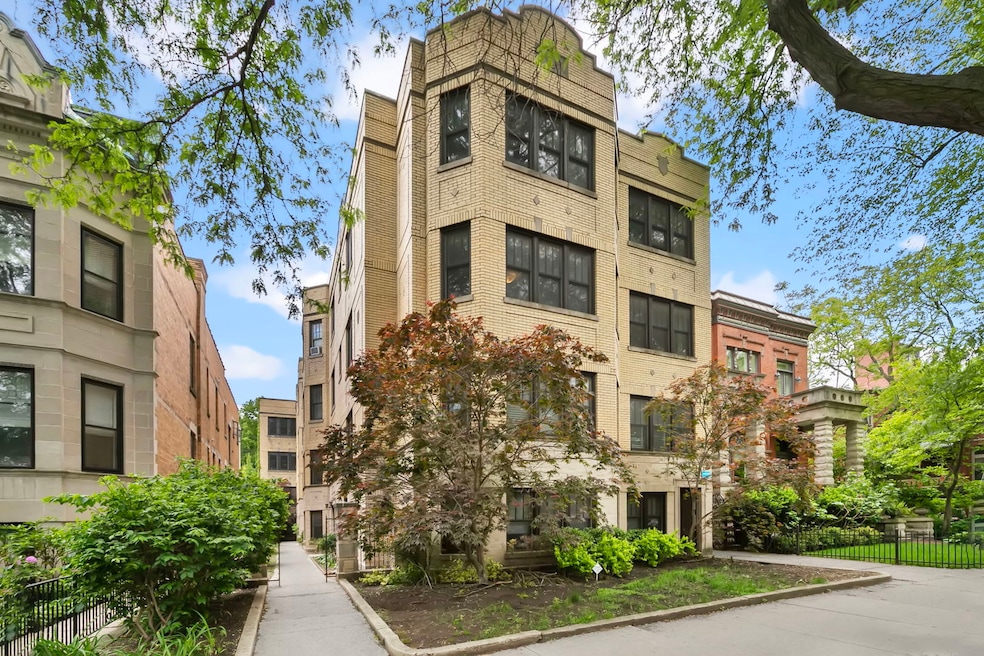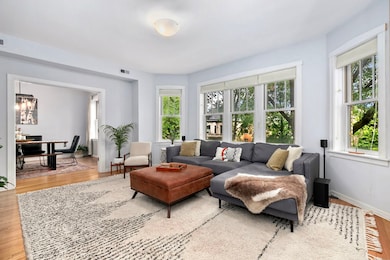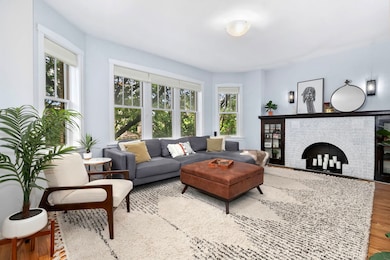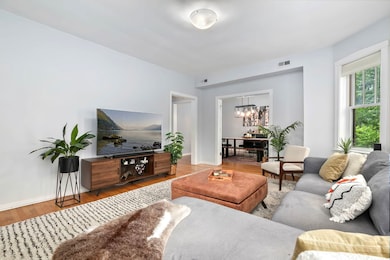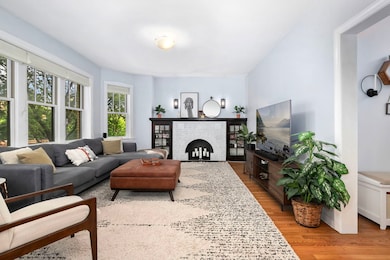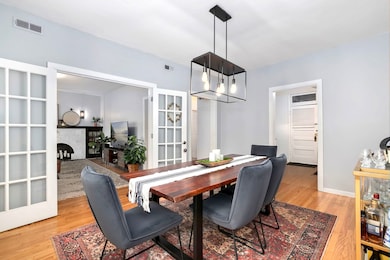
2127 W Pierce Ave Unit 2A Chicago, IL 60622
Wicker Park NeighborhoodHighlights
- Deck
- 4-minute walk to Damen Station (Blue Line)
- Formal Dining Room
- A.N. Pritzker School Rated A-
- Wood Flooring
- Double Pane Windows
About This Home
As of July 2025Welcome to this beautifully updated 2-bedroom, 1-bathroom condo in the heart of PRIME Wicker Park-located on one of the neighborhood's most sought-after tree-lined blocks! Situated on the second floor of a well-maintained, professionally managed vintage building, this sun-filled unit seamlessly blends timeless charm with modern upgrades. Step into a spacious foyer that opens into a large, light-filled living room featuring tons of windows and a charming white-washed brick decorative fireplace. French doors lead to a generous formal dining room, perfect for entertaining, and adjacent to the thoughtfully designed chef's kitchen-complete with stainless steel countertops, white cabinetry, stylish tile backsplash, and a large pantry for ample storage. The expansive floorplan offers a private bedroom wing, where you'll find two spacious bedrooms and a beautifully updated full bathroom featuring a tiled tub surround and custom glass shower door. Additional highlights include hardwood floors throughout, a large dedicated storage unit in the basement, and shared laundry. Street parking is a breeze, and you're just blocks from Wicker Park, the area's best restaurants, bars, coffee shops, boutiques, and multiple public transit options. Don't miss this perfect blend of location, space, and style. Welcome home to 2127 W Pierce!
Last Agent to Sell the Property
Berkshire Hathaway HomeServices Chicago License #475171462 Listed on: 06/12/2025

Property Details
Home Type
- Condominium
Est. Annual Taxes
- $6,680
HOA Fees
- $381 Monthly HOA Fees
Home Design
- Brick Exterior Construction
- Rubber Roof
- Stone Siding
Interior Spaces
- 3-Story Property
- Built-In Features
- Ceiling Fan
- Decorative Fireplace
- Double Pane Windows
- Window Screens
- French Doors
- Family Room
- Living Room with Fireplace
- Formal Dining Room
- Storage
- Laundry Room
- Wood Flooring
- Dishwasher
Bedrooms and Bathrooms
- 2 Bedrooms
- 2 Potential Bedrooms
- Walk-In Closet
- 1 Full Bathroom
- Soaking Tub
Home Security
- Home Security System
- Intercom
Outdoor Features
- Deck
Schools
- Pritzker Elementary School
- Clemente Community Academy Senio High School
Utilities
- Forced Air Heating and Cooling System
- Heating System Uses Natural Gas
- Individual Controls for Heating
- Lake Michigan Water
Listing and Financial Details
- Homeowner Tax Exemptions
Community Details
Overview
- Association fees include water, insurance, exterior maintenance, lawn care, scavenger
- 16 Units
- Mid-Rise Condominium
- Property managed by Westward 360
Amenities
- Common Area
- Coin Laundry
- Community Storage Space
Recreation
- Bike Trail
Pet Policy
- Dogs and Cats Allowed
Security
- Resident Manager or Management On Site
Ownership History
Purchase Details
Home Financials for this Owner
Home Financials are based on the most recent Mortgage that was taken out on this home.Purchase Details
Home Financials for this Owner
Home Financials are based on the most recent Mortgage that was taken out on this home.Purchase Details
Home Financials for this Owner
Home Financials are based on the most recent Mortgage that was taken out on this home.Similar Homes in Chicago, IL
Home Values in the Area
Average Home Value in this Area
Purchase History
| Date | Type | Sale Price | Title Company |
|---|---|---|---|
| Warranty Deed | $410,000 | Chicago Title | |
| Warranty Deed | $319,000 | Attorney | |
| Interfamily Deed Transfer | -- | None Available | |
| Warranty Deed | $265,000 | Multiple |
Mortgage History
| Date | Status | Loan Amount | Loan Type |
|---|---|---|---|
| Open | $369,000 | New Conventional | |
| Previous Owner | $206,000 | New Conventional | |
| Previous Owner | $225,900 | Unknown | |
| Previous Owner | $230,000 | Fannie Mae Freddie Mac | |
| Previous Owner | $234,000 | Unknown |
Property History
| Date | Event | Price | Change | Sq Ft Price |
|---|---|---|---|---|
| 07/14/2025 07/14/25 | Sold | $410,000 | +9.4% | -- |
| 06/15/2025 06/15/25 | Pending | -- | -- | -- |
| 06/12/2025 06/12/25 | For Sale | $374,900 | +17.5% | -- |
| 05/01/2019 05/01/19 | Sold | $319,000 | 0.0% | $290 / Sq Ft |
| 03/16/2019 03/16/19 | Pending | -- | -- | -- |
| 03/11/2019 03/11/19 | For Sale | $319,000 | -- | $290 / Sq Ft |
Tax History Compared to Growth
Tax History
| Year | Tax Paid | Tax Assessment Tax Assessment Total Assessment is a certain percentage of the fair market value that is determined by local assessors to be the total taxable value of land and additions on the property. | Land | Improvement |
|---|---|---|---|---|
| 2024 | $6,680 | $36,971 | $6,109 | $30,862 |
| 2023 | $6,471 | $34,881 | $2,793 | $32,088 |
| 2022 | $6,471 | $34,881 | $2,793 | $32,088 |
| 2021 | $6,345 | $34,881 | $2,793 | $32,088 |
| 2020 | $5,043 | $25,738 | $2,793 | $22,945 |
| 2019 | $5,654 | $28,140 | $2,793 | $25,347 |
| 2018 | $5,559 | $28,140 | $2,793 | $25,347 |
| 2017 | $5,480 | $25,454 | $2,455 | $22,999 |
| 2016 | $5,447 | $27,197 | $2,455 | $24,742 |
| 2015 | $5,420 | $29,576 | $2,455 | $27,121 |
| 2014 | $4,754 | $25,622 | $2,179 | $23,443 |
| 2013 | $4,660 | $25,622 | $2,179 | $23,443 |
Agents Affiliated with this Home
-
Keith Brand

Seller's Agent in 2025
Keith Brand
Berkshire Hathaway HomeServices Chicago
(847) 529-1405
27 in this area
355 Total Sales
-
Meaghan Mccarthy

Seller Co-Listing Agent in 2025
Meaghan Mccarthy
Berkshire Hathaway HomeServices Chicago
(515) 943-7370
2 in this area
127 Total Sales
-
Lance Kirshner

Buyer's Agent in 2025
Lance Kirshner
Compass
(773) 578-8080
26 in this area
524 Total Sales
-
Maria Casciaro

Seller's Agent in 2019
Maria Casciaro
Jameson Sotheby's Intl Realty
(312) 952-4555
7 in this area
99 Total Sales
Map
Source: Midwest Real Estate Data (MRED)
MLS Number: 12387797
APN: 17-06-106-038-1011
- 1550 N Leavitt St Unit 1550
- 2136 W Schiller St Unit 1R
- 2118 W Schiller St Unit CH
- 2140 W North Ave Unit 2
- 2144 W Schiller St Unit H
- 2150 W North Ave Unit 4
- 1407 N Hoyne Ave
- 2018 W Le Moyne St Unit 2E
- 2018 W Le Moyne St Unit 2W
- 2131 W Schiller St
- 1553 N Bell Ave Unit 3M
- 1501 N Oakley Blvd
- 1617 N Bell Ave
- 2132 W Evergreen Ave Unit 1D
- 2128 W Evergreen Ave
- 1433 N Oakley Blvd
- 1646 N Leavitt St
- 2138 W Caton St
- 1525 N Wicker Park Ave Unit 1
- 1332 N Leavitt St
