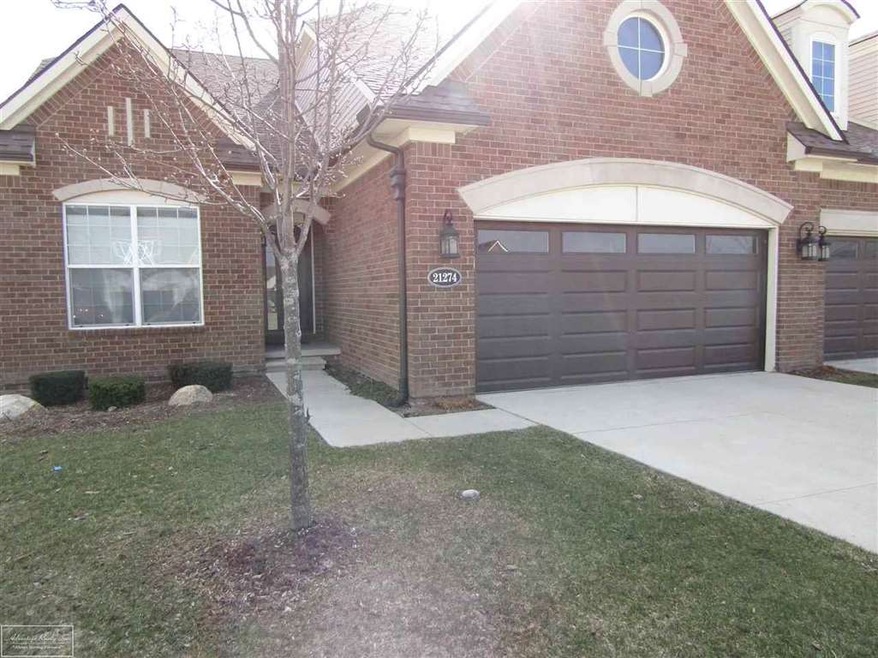
$249,990
- 2 Beds
- 1.5 Baths
- 1,454 Sq Ft
- 38627 Cypress Meadow Dr
- Clinton Township, MI
Welcome To One Of The Premier Units In This Highly Desirable Moravian Meadows Community. This Ranch Condo Offers A Peaceful And Serene Setting, With Privacy Right Outside Your Front Door. Step Inside To Discover An Inviting Open Floor Plan, Featuring Newer Luxury Vinyl Plank Flooring And Fresh Paint Throughout. The Spacious Living Area Seamlessly Connects To A Cozy Sunroom, The Perfect Spot For
Nick Ottenbacher Brookstone, Realtors LLC
