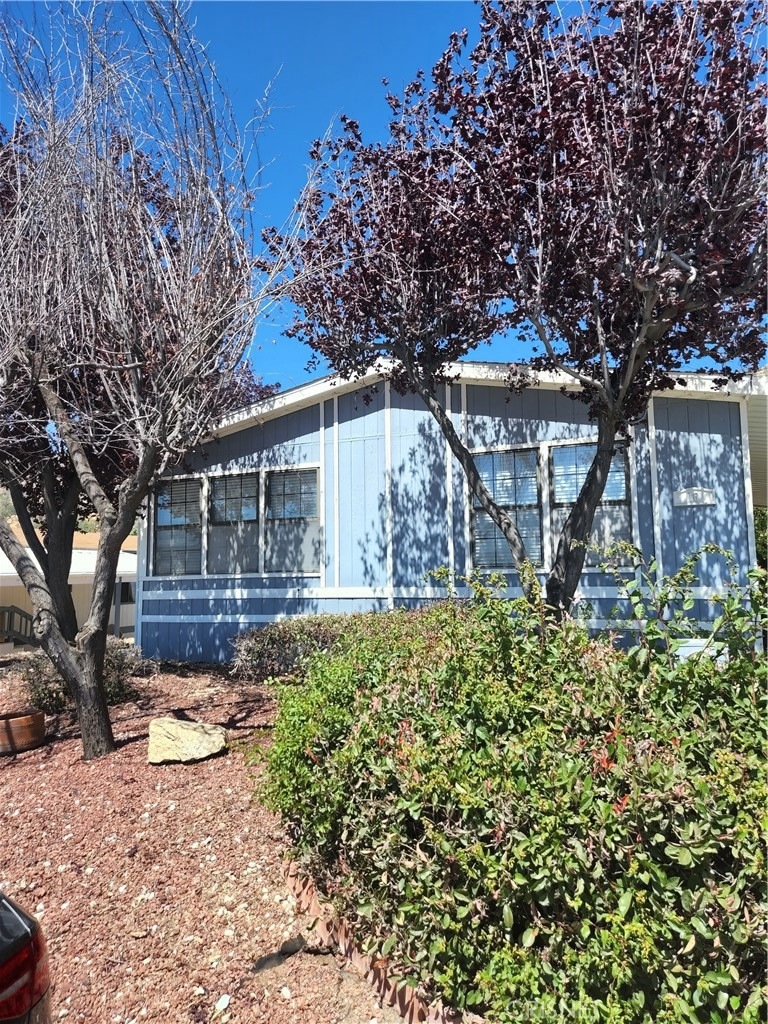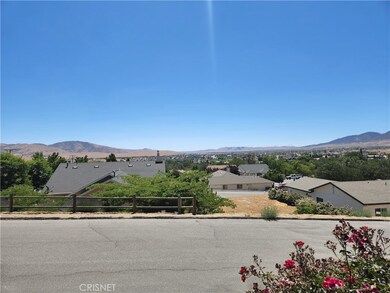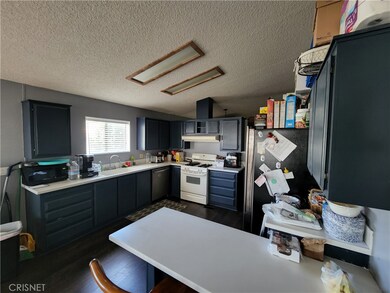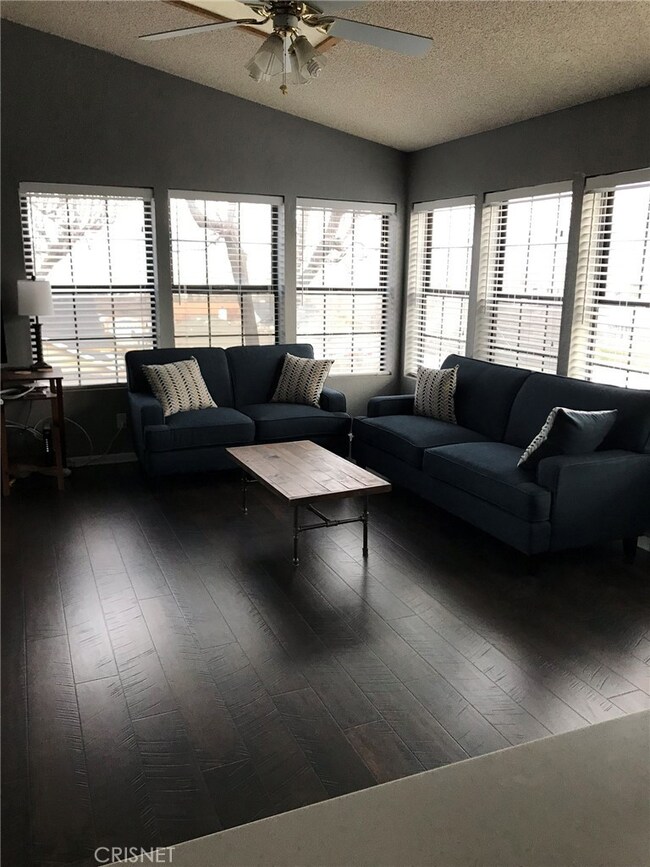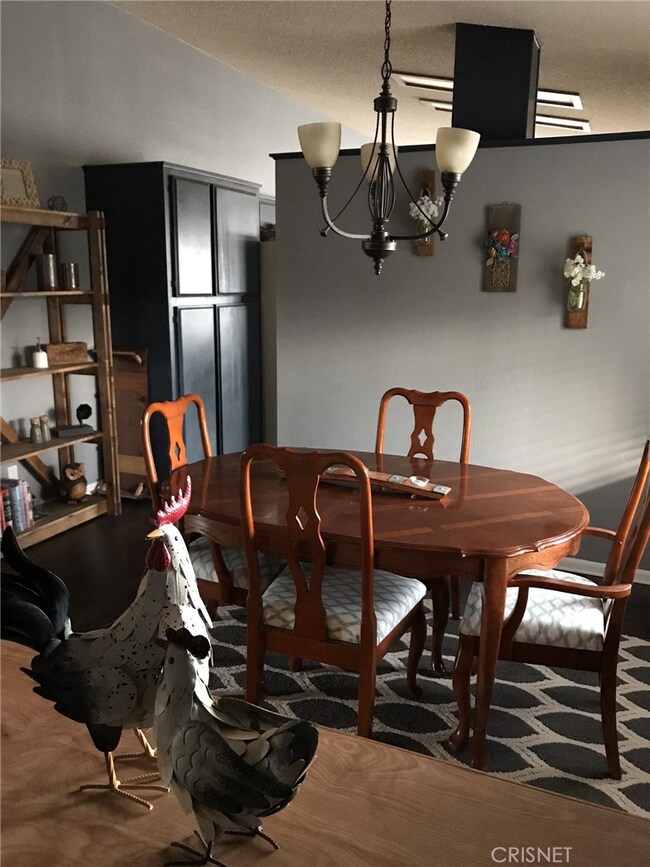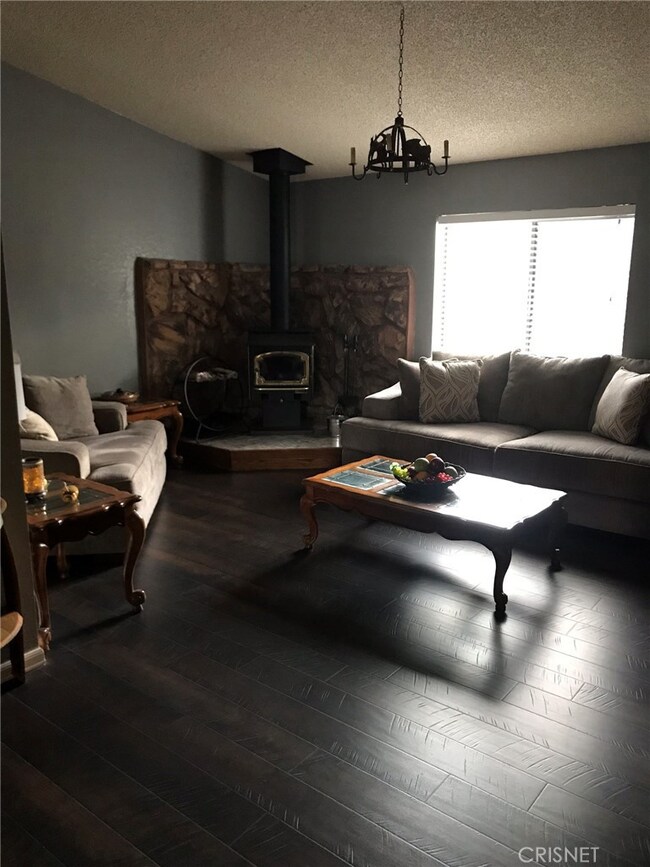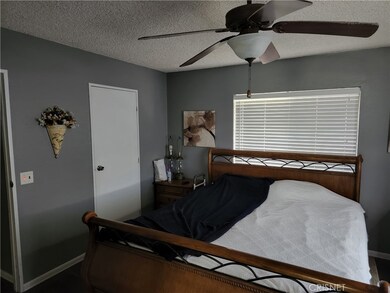
21276 White Pine Dr Unit 16 Tehachapi, CA 93561
Highlights
- Mountain View
- Wood Burning Stove
- Main Floor Bedroom
- Near a National Forest
- Property is near a park
- Meeting Room
About This Home
As of September 2022You own the land! No space fees! This spacious “split wing” manufactured home is in the desirable community of Golden Hills Highlands offering a spectacular panoramic view of mountains and city lights in the distance. This home offers 3 bedrooms and 2 bathrooms and 1,664 sq ft of living space all on a permanent foundation! Inside you will find laminate wood flooring throughout that was installed, along with countertops in the kitchen and bathrooms, in 2018. In the spacious living area, the wood-burning stove is situated among a natural rock backdrop giving it a very rustic and natural feel. The kitchen is open and welcoming with ample cupboard and counter space, large sink, a breakfast bar, and separate dining area. For ease, there is a spacious laundry room with overhead cabinetry and enough room for a full-size washer and a full-size dryer. The master suite is secluded on one side of the home allowing for ample privacy. The attached master bath offers plenty of space with a shower and separate soaking tub. The guest rooms are off to the other side of the home and flank the guest bathroom for easy access. Outside the home is covered parking offering plenty of space for at least 2 cars, or you could even make it your own covered outdoor patio area. There is a separate small, shed structure out back that could be for storage, or you could convert it into a small work or artist’s studio space. Mature and well-maintained landscaping surrounds the home with many trees and low maintenance plants. There are plenty of hiking opportunities around this community to explore the beautiful California desert and all that it has to offer! This home is truly a gem!!
Last Agent to Sell the Property
Nic Morreale
Epique Realty License #02151820 Listed on: 06/30/2022

Property Details
Home Type
- Manufactured Home With Land
Year Built
- Built in 1990
Lot Details
- 7,405 Sq Ft Lot
- No Common Walls
- Cul-De-Sac
- Landscaped
- Rectangular Lot
- Back Yard
HOA Fees
- $80 Monthly HOA Fees
Parking
- 2 Car Garage
- 2 Carport Spaces
Property Views
- Mountain
- Valley
Home Design
- Planned Development
- Composition Roof
Interior Spaces
- 1,664 Sq Ft Home
- 1-Story Property
- Wood Burning Stove
- Wood Burning Fireplace
- Family Room
- Living Room
- Den
- Utility Room
- Laundry Room
Kitchen
- Gas Oven
- Gas Range
- Water Line To Refrigerator
- Dishwasher
Bedrooms and Bathrooms
- 3 Main Level Bedrooms
- Upgraded Bathroom
- Bathroom on Main Level
- 2 Full Bathrooms
- Bathtub
- Separate Shower
- Linen Closet In Bathroom
Location
- Property is near a park
Utilities
- Central Air
- Heating Available
- Vented Exhaust Fan
- Central Water Heater
Listing and Financial Details
- Assessor Parcel Number 27056516004
- $105 per year additional tax assessments
Community Details
Overview
- Golden Highlands Association, Phone Number (661) 823-1292
- Golden Highlands HOA
- Near a National Forest
Recreation
- Hiking Trails
- Bike Trail
Additional Features
- Meeting Room
- Controlled Access
Similar Homes in the area
Home Values in the Area
Average Home Value in this Area
Property History
| Date | Event | Price | Change | Sq Ft Price |
|---|---|---|---|---|
| 06/20/2025 06/20/25 | Pending | -- | -- | -- |
| 06/07/2025 06/07/25 | For Sale | $294,900 | 0.0% | $177 / Sq Ft |
| 05/23/2025 05/23/25 | Pending | -- | -- | -- |
| 05/20/2025 05/20/25 | Price Changed | $294,900 | -4.6% | $177 / Sq Ft |
| 04/25/2025 04/25/25 | Price Changed | $309,000 | -3.1% | $186 / Sq Ft |
| 04/14/2025 04/14/25 | Price Changed | $319,000 | -5.9% | $192 / Sq Ft |
| 04/07/2025 04/07/25 | For Sale | $339,000 | +27.9% | $204 / Sq Ft |
| 09/02/2022 09/02/22 | Sold | $265,000 | 0.0% | $159 / Sq Ft |
| 06/30/2022 06/30/22 | For Sale | $264,999 | +86.6% | $159 / Sq Ft |
| 12/22/2017 12/22/17 | Sold | $142,000 | 0.0% | $85 / Sq Ft |
| 11/16/2017 11/16/17 | Pending | -- | -- | -- |
| 11/13/2017 11/13/17 | For Sale | $142,000 | -- | $85 / Sq Ft |
Tax History Compared to Growth
Agents Affiliated with this Home
-
Carolina Pinon

Seller's Agent in 2025
Carolina Pinon
eXp Realty - Bakersfield
1 in this area
7 Total Sales
-
N
Seller's Agent in 2022
Nic Morreale
Epique Realty
-
Sean Poliseno

Seller Co-Listing Agent in 2022
Sean Poliseno
eXp Realty of California Inc.
(310) 993-4350
1 in this area
56 Total Sales
-
NoEmail NoEmail
N
Buyer's Agent in 2022
NoEmail NoEmail
NONMEMBER MRML
(646) 541-2551
9 in this area
5,729 Total Sales
-
J
Seller's Agent in 2017
Jessika Harris
K. Hovnanian CA Operations Inc
-
S
Buyer's Agent in 2017
Scott Thatcher
Miramar Intl Tehachapi
Map
Source: California Regional Multiple Listing Service (CRMLS)
MLS Number: SR22140314
- 21276 White Pine Dr
- 21276 White Pine Dr Unit 31
- 21276 White Pine Dr Unit 59
- 21499 White Rock Dr
- 21313 Carriage Dr
- 21304 Carriage Dr
- 21317 Carriage Dr
- 22808 Yearling Way
- 21113 Quail Springs Rd
- 21104 Hillcrest Ct
- 21013 Carriage Dr
- 22612 Mariposa Rd
- 22417 Citation St
- 22820 Mariposa Rd
- 22824 Mariposa Rd
- 21604 Diane Ct
- 22401 Citation St
- 21305 Country Club Dr
- 21213 Country Club Dr
