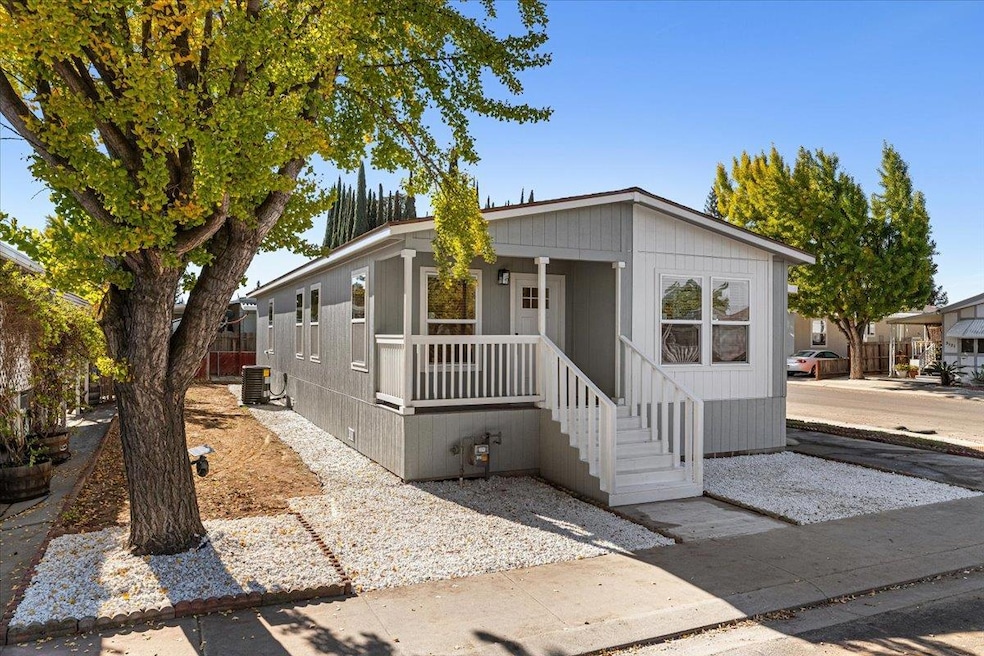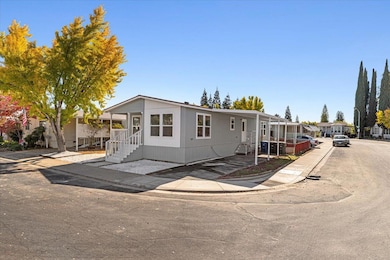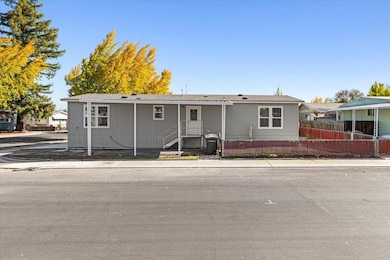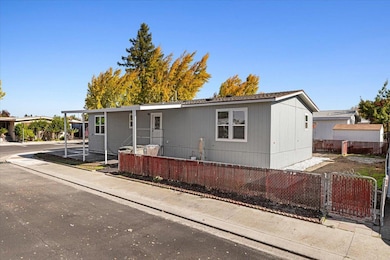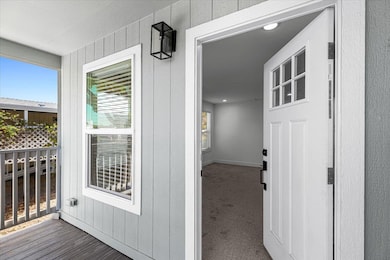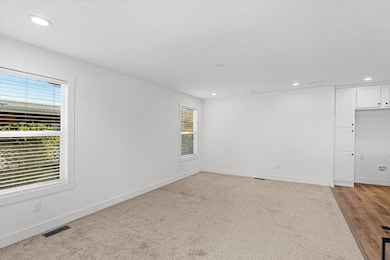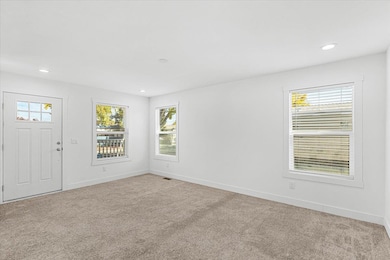2128 Barrington Ln Modesto, CA 95350
Estimated payment $1,961/month
Highlights
- New Construction
- Active Adult
- Engineered Wood Flooring
- In Ground Pool
- Clubhouse
- Corner Lot
About This Home
New PRICE IMPROVEMENT from Seller! This brand-new modular home sits in a friendly 55+ community where comfort and convenience come together. Tired of paying high rental fees? No problem here because you purchase both the land it sits on and the home. Plus, your HOA fee is only $55 per month! Inside, you'll find three bright and roomy bedrooms, two full baths, and a great open layout that feels instantly inviting. The kitchen features sparkling new stainless steel appliances, wood-simulated vinyl flooring, and ample space to cook or chat with friends. There's even an indoor laundry area -- no more hauling baskets around! Kick back on the front porch with your morning coffee, then head over to the community pool or clubhouse to meet up with neighbors. Need room for your RV? There's parking for that, too. Move-in ready and full of charm--this is easy living at its best!
Home Details
Home Type
- Single Family
Year Built
- Built in 2025 | New Construction
Lot Details
- 3,903 Sq Ft Lot
- Fenced For Horses
- Corner Lot
- Property is zoned R1
HOA Fees
- $55 Monthly HOA Fees
Home Design
- Bungalow
- Raised Foundation
- Composition Roof
- Wood Siding
- Metal Siding
Interior Spaces
- 1,344 Sq Ft Home
- 1-Story Property
- Ceiling Fan
- Double Pane Windows
- Great Room
- Family Room
- Combination Dining and Living Room
Kitchen
- Built-In Gas Range
- Range Hood
- Microwave
- Dishwasher
- Kitchen Island
- Laminate Countertops
- Disposal
Flooring
- Engineered Wood
- Carpet
Bedrooms and Bathrooms
- 3 Bedrooms
- Walk-In Closet
- 2 Full Bathrooms
- Bathtub with Shower
Laundry
- Laundry Room
- 220 Volts In Laundry
- Washer and Dryer Hookup
Home Security
- Carbon Monoxide Detectors
- Fire and Smoke Detector
Parking
- 1 Open Parking Space
- 1 Carport Space
- No Garage
Pool
- In Ground Pool
- Fence Around Pool
Outdoor Features
- Front Porch
Utilities
- Central Heating and Cooling System
- Cooling System Mounted In Outer Wall Opening
- Window Unit Cooling System
- Heating System Uses Natural Gas
Listing and Financial Details
- Assessor Parcel Number 076-046-021-000
Community Details
Overview
- Active Adult
- Association fees include management, common areas, pool
- Mandatory home owners association
- Greenbelt
Amenities
- Clubhouse
Recreation
- Community Pool
Map
Tax History
| Year | Tax Paid | Tax Assessment Tax Assessment Total Assessment is a certain percentage of the fair market value that is determined by local assessors to be the total taxable value of land and additions on the property. | Land | Improvement |
|---|---|---|---|---|
| 2025 | $1,739 | $150,858 | $150,858 | -- |
| 2024 | $1,677 | $147,900 | $147,900 | -- |
| 2023 | $1,418 | $124,848 | $124,848 | $0 |
| 2022 | $1,380 | $122,400 | $122,400 | $0 |
| 2021 | $682 | $62,800 | $62,800 | $0 |
| 2020 | $673 | $62,157 | $62,157 | $0 |
| 2019 | $665 | $60,939 | $60,939 | $0 |
| 2018 | $657 | $59,745 | $59,745 | $0 |
| 2017 | $642 | $58,574 | $58,574 | $0 |
| 2016 | $625 | $57,426 | $57,426 | $0 |
| 2015 | $620 | $56,564 | $56,564 | $0 |
| 2014 | $613 | $55,456 | $55,456 | $0 |
Property History
| Date | Event | Price | List to Sale | Price per Sq Ft | Prior Sale |
|---|---|---|---|---|---|
| 01/30/2026 01/30/26 | Price Changed | $339,000 | -2.9% | $252 / Sq Ft | |
| 12/26/2025 12/26/25 | Price Changed | $349,000 | -2.8% | $260 / Sq Ft | |
| 12/02/2025 12/02/25 | Price Changed | $359,000 | -2.7% | $267 / Sq Ft | |
| 11/07/2025 11/07/25 | For Sale | $369,000 | +207.5% | $275 / Sq Ft | |
| 03/21/2025 03/21/25 | Sold | $120,000 | -7.0% | -- | View Prior Sale |
| 03/12/2025 03/12/25 | Pending | -- | -- | -- | |
| 03/11/2025 03/11/25 | Price Changed | $129,000 | -16.8% | -- | |
| 12/10/2024 12/10/24 | For Sale | $155,000 | +6.9% | -- | |
| 09/29/2022 09/29/22 | Sold | $145,000 | -3.3% | -- | View Prior Sale |
| 07/31/2022 07/31/22 | Pending | -- | -- | -- | |
| 07/12/2022 07/12/22 | For Sale | $150,000 | -- | -- |
Source: MetroList
MLS Number: 225141702
- 3037 Holiday Ln
- 2224 Northridge Dr
- 3040 Maplenut Ave
- 3101 Wyatt Way
- 2621 Prescott Rd Unit 224
- 2621 Prescott Rd Unit 114
- 2621 Prescott Rd Unit 277
- 2621 Prescott Rd Unit 242
- 2621 Prescott Rd Unit 262
- 2621 Prescott Rd Unit 53
- 2621 Prescott Rd Unit 151
- 3104 Wollam Dr
- 2728 Park Place
- 2052 Esther Dr
- 2137 Chrysler Dr
- 2501 Prescott Rd
- 3652 Veneman Ave N
- 1805 Glaston Ave
- 3601 Agate Dr
- 2249 Camborne Dr
- 2200 Standiford Ave
- 3401 Shawnee Dr
- 2531 W Rumble Rd
- 3500 San Clemente Ave
- 2501 Prescott Rd
- 2020 Cheyenne Way
- 3601 Prescott Rd
- 3200-3408 Hahn Dr
- 1600 Standiford Ave
- 2800 Braden Ave
- 3001 Hahn Dr
- 1612 Sisk Rd
- 3313-3417 Tully Rd
- 1712 Carver Rd
- 3445 Colonial Dr
- 4121 Dale Rd
- 1002 Mt Vernon Dr
- 3264 Pelandale Ave
- 2801 Grewal Pkwy
- 2920 Healthcare Way
Ask me questions while you tour the home.
