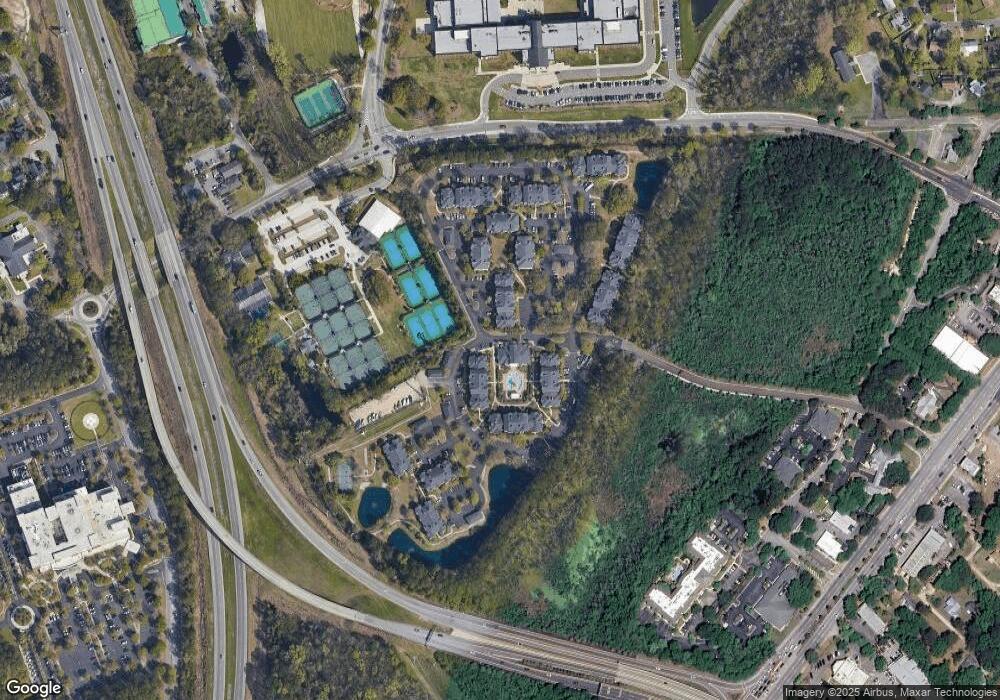2128 Chatelain Way Mount Pleasant, SC 29464
Estimated Value: $407,979 - $436,000
2
Beds
2
Baths
1,038
Sq Ft
$404/Sq Ft
Est. Value
About This Home
This home is located at 2128 Chatelain Way, Mount Pleasant, SC 29464 and is currently estimated at $419,495, approximately $404 per square foot. 2128 Chatelain Way is a home located in Charleston County with nearby schools including James B. Edwards Elementary School, Moultrie Middle School, and Lucy Garrett Beckham High School.
Ownership History
Date
Name
Owned For
Owner Type
Purchase Details
Closed on
Jan 12, 2005
Sold by
Southampton Pointe Tarragon Llc
Bought by
Andrews John H P and Andrews Diane A
Current Estimated Value
Create a Home Valuation Report for This Property
The Home Valuation Report is an in-depth analysis detailing your home's value as well as a comparison with similar homes in the area
Purchase History
| Date | Buyer | Sale Price | Title Company |
|---|---|---|---|
| Andrews John H P | $192,990 | None Available |
Source: Public Records
Tax History
| Year | Tax Paid | Tax Assessment Tax Assessment Total Assessment is a certain percentage of the fair market value that is determined by local assessors to be the total taxable value of land and additions on the property. | Land | Improvement |
|---|---|---|---|---|
| 2024 | $2,733 | $9,120 | $0 | $0 |
| 2023 | $2,451 | $9,120 | $0 | $0 |
| 2022 | $2,218 | $9,120 | $0 | $0 |
| 2021 | $2,216 | $9,120 | $0 | $0 |
| 2020 | $2,205 | $9,120 | $0 | $0 |
| 2019 | $2,013 | $7,930 | $0 | $0 |
| 2017 | $1,941 | $7,930 | $0 | $0 |
| 2016 | $1,875 | $7,930 | $0 | $0 |
| 2015 | $1,790 | $7,930 | $0 | $0 |
| 2014 | $1,674 | $0 | $0 | $0 |
| 2011 | -- | $0 | $0 | $0 |
Source: Public Records
Map
Nearby Homes
- 2127 Chatelain Way
- 1833 Chatelain Way Unit 1811
- 2322 Chatelain Way Unit 2322
- 1914 Chatelain Way
- 1514 Rosewood Ln
- 1421 Rosewood Ln Unit 1421
- 654 Bridlewood Ln
- 1682 Nantahala Blvd
- 1628 Pat Kelly Ln
- 1656 Lauda Dr
- 1678 Lauda Dr
- 1264 Chatfield St
- 855 Springwood Cir
- 1560 Hancock St Unit B-4
- 1616 Florentia St
- 1646 Florentia St
- 1635 Florentia St Unit M-3
- 1617 Florentia St
- 1273 Mathis Ferry Rd
- 705 Chatter Rd
- 2118 Chatelain Way Unit 2118
- 2117 Chatelain Way Unit 2
- 2117 Chatelain Way
- 2133 Chatelain Way Unit 2133
- 2123 Chatelain Way
- 2124 Chatelain Way Unit 2124
- 2113 Chatelain Way
- 2114 Chatelain Way
- 2011 Chatelain Way
- 2031 Chatelain Way
- 2131 Chatelain Way
- 2111 Chatelain Way
- 2111 Chatelain Way Unit 2111
- 2121 Chatelain Way
- 2132 Chatelain Way
- 2112 Chatelain Way Unit 2112
- 2122 Chatelain Way Unit 2122
- 2315 Chatelain Way
- 2021 Chatelain Way Unit 2021
- 2316 Chatelain Way Unit 2316
