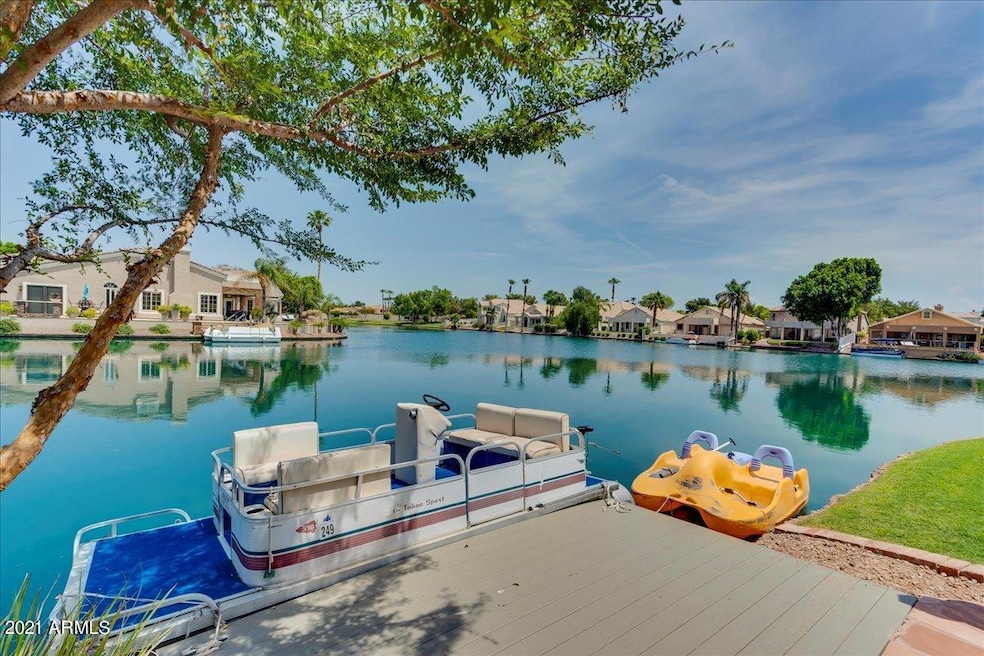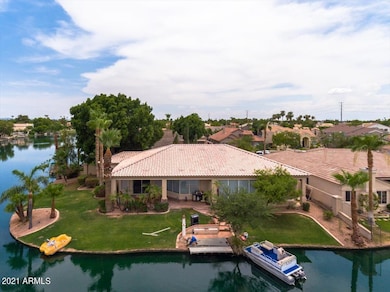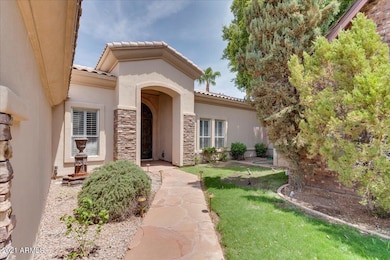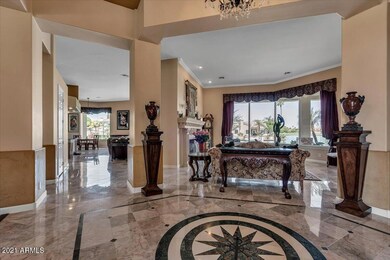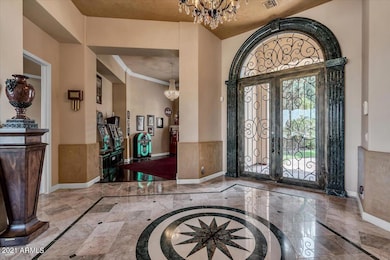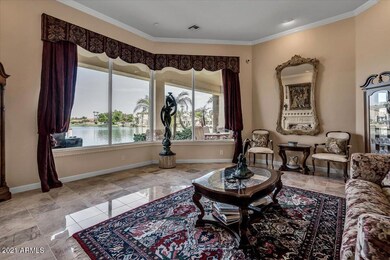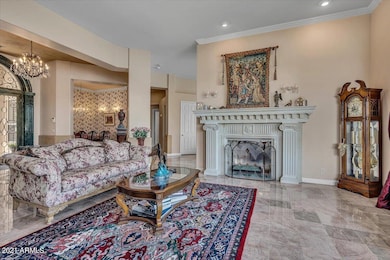
2128 E Clipper Ln Gilbert, AZ 85234
Val Vista NeighborhoodHighlights
- Fitness Center
- Gated Community
- 0.39 Acre Lot
- Val Vista Lakes Elementary School Rated A-
- Waterfront
- Community Lake
About This Home
As of June 2025Resort living at it's finest! Stunning single level home and views offered with this oversized sweeping corner waterfront lot! Custom decorator touches abound including flooring, cabinetry and fixtures. Generously sized rooms include the spacious primary bedroom with sitting area, a gourmet kitchen boasting two islands, wine storage, double ovens, gas and induction cooktops, prep sink, soda machine and two microwave ovens with halogen crispers. Architectural touches abound including crown molding, custom mantels on the double fireplaces, wainscoting, marble arches and wrought iron. As the bonus, you get boating, fishing, tennis, pickle ball, racquetball, workout rooms, clubs, lagoon beach, Olympic sized pool, and spa. Come to see all this home and community has to offer!
Last Agent to Sell the Property
Penfield Properties License #BR106394000 Listed on: 08/01/2021
Co-Listed By
Jennifer Dally
Penfield Properties License #BR569476000
Home Details
Home Type
- Single Family
Est. Annual Taxes
- $6,166
Year Built
- Built in 2000
Lot Details
- 0.39 Acre Lot
- Waterfront
- Cul-De-Sac
- Wrought Iron Fence
- Block Wall Fence
- Front and Back Yard Sprinklers
- Sprinklers on Timer
- Grass Covered Lot
HOA Fees
Parking
- 3 Car Garage
- Garage Door Opener
Home Design
- Wood Frame Construction
- Tile Roof
- Stucco
Interior Spaces
- 3,602 Sq Ft Home
- 1-Story Property
- Ceiling height of 9 feet or more
- Ceiling Fan
- Two Way Fireplace
- Gas Fireplace
- Double Pane Windows
- Family Room with Fireplace
- 2 Fireplaces
- Living Room with Fireplace
Kitchen
- Eat-In Kitchen
- Gas Cooktop
- Built-In Microwave
- Kitchen Island
- Granite Countertops
Flooring
- Carpet
- Stone
Bedrooms and Bathrooms
- 3 Bedrooms
- Primary Bathroom is a Full Bathroom
- 2.5 Bathrooms
- Dual Vanity Sinks in Primary Bathroom
- Hydromassage or Jetted Bathtub
- Bathtub With Separate Shower Stall
Outdoor Features
- Covered patio or porch
Schools
- Val Vista Lakes Elementary School
- Greenfield Junior High School
- Gilbert High School
Utilities
- Central Air
- Heating System Uses Natural Gas
- High Speed Internet
- Cable TV Available
Listing and Financial Details
- Tax Lot 54
- Assessor Parcel Number 304-09-705
Community Details
Overview
- Association fees include ground maintenance
- Brown Comm Mgmt Association, Phone Number (480) 539-1396
- First Service Association, Phone Number (480) 926-9694
- Association Phone (480) 926-9694
- Built by Custom
- Regatta At Val Vista Lakes Subdivision, Waterfront Custom Floorplan
- Community Lake
Recreation
- Tennis Courts
- Racquetball
- Community Playground
- Fitness Center
- Heated Community Pool
- Community Spa
- Bike Trail
Additional Features
- Recreation Room
- Gated Community
Ownership History
Purchase Details
Home Financials for this Owner
Home Financials are based on the most recent Mortgage that was taken out on this home.Purchase Details
Purchase Details
Purchase Details
Home Financials for this Owner
Home Financials are based on the most recent Mortgage that was taken out on this home.Purchase Details
Home Financials for this Owner
Home Financials are based on the most recent Mortgage that was taken out on this home.Purchase Details
Similar Homes in the area
Home Values in the Area
Average Home Value in this Area
Purchase History
| Date | Type | Sale Price | Title Company |
|---|---|---|---|
| Warranty Deed | $1,300,000 | American Title Service Agency | |
| Warranty Deed | -- | None Listed On Document | |
| Warranty Deed | -- | None Listed On Document | |
| Warranty Deed | $1,136,000 | American Title Svc Agcy Llc | |
| Interfamily Deed Transfer | -- | American Title Svc Agcy Llc | |
| Interfamily Deed Transfer | -- | None Available | |
| Interfamily Deed Transfer | -- | -- |
Mortgage History
| Date | Status | Loan Amount | Loan Type |
|---|---|---|---|
| Open | $806,500 | New Conventional | |
| Previous Owner | $450,000 | New Conventional | |
| Previous Owner | $200,000 | Credit Line Revolving | |
| Previous Owner | $369,000 | New Conventional |
Property History
| Date | Event | Price | Change | Sq Ft Price |
|---|---|---|---|---|
| 06/18/2025 06/18/25 | Sold | $1,300,000 | -7.1% | $361 / Sq Ft |
| 05/22/2025 05/22/25 | Pending | -- | -- | -- |
| 05/16/2025 05/16/25 | For Sale | $1,400,000 | +23.2% | $389 / Sq Ft |
| 09/30/2021 09/30/21 | Sold | $1,136,000 | -1.2% | $315 / Sq Ft |
| 08/08/2021 08/08/21 | Pending | -- | -- | -- |
| 08/01/2021 08/01/21 | For Sale | $1,150,000 | -- | $319 / Sq Ft |
Tax History Compared to Growth
Tax History
| Year | Tax Paid | Tax Assessment Tax Assessment Total Assessment is a certain percentage of the fair market value that is determined by local assessors to be the total taxable value of land and additions on the property. | Land | Improvement |
|---|---|---|---|---|
| 2025 | $6,192 | $77,666 | -- | -- |
| 2024 | $6,227 | $73,968 | -- | -- |
| 2023 | $6,227 | $85,670 | $17,130 | $68,540 |
| 2022 | $6,039 | $67,130 | $13,420 | $53,710 |
| 2021 | $6,267 | $66,100 | $13,220 | $52,880 |
| 2020 | $6,166 | $62,630 | $12,520 | $50,110 |
| 2019 | $5,685 | $62,900 | $12,580 | $50,320 |
| 2018 | $5,512 | $58,770 | $11,750 | $47,020 |
| 2017 | $5,312 | $57,720 | $11,540 | $46,180 |
| 2016 | $5,461 | $58,070 | $11,610 | $46,460 |
| 2015 | $4,927 | $57,170 | $11,430 | $45,740 |
Agents Affiliated with this Home
-
Barbi King

Seller's Agent in 2025
Barbi King
Keller Williams Integrity First
(480) 213-2585
23 in this area
32 Total Sales
-
Garrett Carpenter

Seller Co-Listing Agent in 2025
Garrett Carpenter
Keller Williams Integrity First
(480) 262-1100
9 in this area
18 Total Sales
-
Maggie Diamond

Seller's Agent in 2021
Maggie Diamond
Penfield Properties
(602) 999-9991
30 in this area
85 Total Sales
-
J
Seller Co-Listing Agent in 2021
Jennifer Dally
Penfield Properties
-
Heather Smith

Buyer's Agent in 2021
Heather Smith
Highgarden Real Estate
(480) 669-5040
1 in this area
72 Total Sales
Map
Source: Arizona Regional Multiple Listing Service (ARMLS)
MLS Number: 6276100
APN: 304-09-705
- 2135 E Clipper Ln
- 2043 E Clipper Ln
- 1414 N Palmsprings Dr
- 2313 E Gondola Ln
- 1934 E Cypress Tree Dr
- 2137 E New Bedford Dr
- 1405 N Jamaica Way
- 2150 E Huron Ct
- 4121 E Valley Auto Dr
- 1157 N Date Palm Dr
- 1010 N Osprey Ct
- 1001 N Peppertree Dr
- 1834 E Willow Tree Ct
- 1811 S 39th St Unit 62
- 1633 E Lakeside Dr Unit 156
- 1633 E Lakeside Dr Unit 127
- 1633 E Lakeside Dr Unit 143
- 1633 E Lakeside Dr Unit 39
- 1633 E Lakeside Dr Unit 48
- 1633 E Lakeside Dr Unit 167
