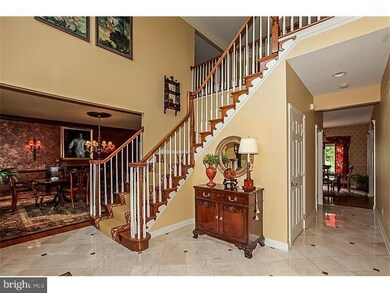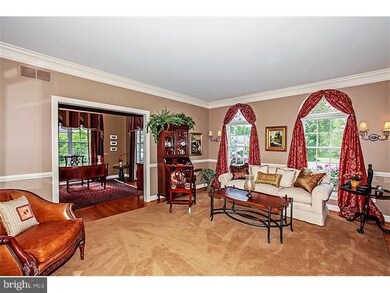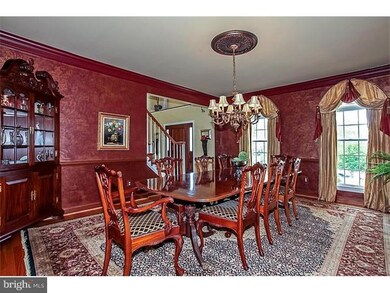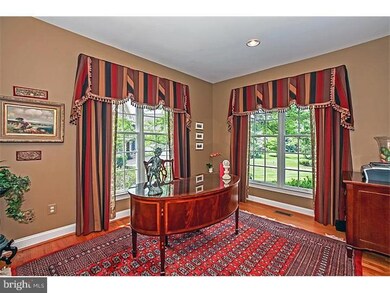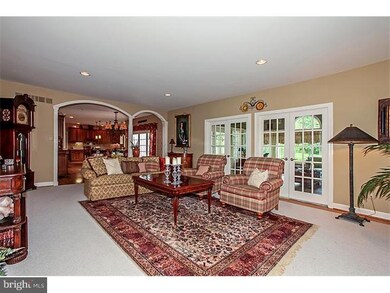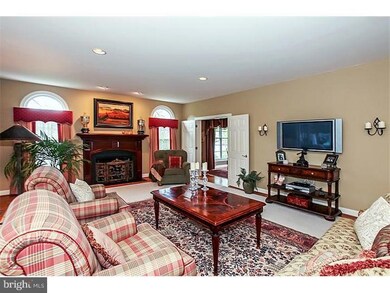
2128 Inverness Ln Berwyn, PA 19312
Estimated Value: $1,834,000 - $2,261,000
Highlights
- Deck
- Traditional Architecture
- Attic
- Beaumont Elementary School Rated A+
- Wood Flooring
- 1 Fireplace
About This Home
As of August 2013On these bucolic, 1.8-acre settings at the end of a cul de sac sits one of the best homes in the Greens of Waynesboro. Gorgeously detailed this house has everything discriminating clients are looking for in today's market. Big, open rooms with loads of closet space, gleaming hardwood floors and a fantastic backyard make this the right choice. The first floor has an elegant dining room and sumptuous living room that leads to sophisticated office. The custom, cherry kitchen and fireside family room opens to a sun room, which looks over one of the most beautiful properties. The glorious wide-open lawn, large deck and patio with a fire pit & serenity garden make the backyard enviable. The lower level is just as fabulous as the main floor with wine cellar, exercise room and huge living space with wet bar. There are 5 bedrooms and a large laundry room, which could be converted back to a bedroom. The location is ideal as it is close to shopping, dining and transportation.
Last Agent to Sell the Property
Long & Foster Real Estate, Inc. License #RS271517 Listed on: 07/14/2013

Last Buyer's Agent
ROSE MARIE VENUTO
Coldwell Banker Realty
Home Details
Home Type
- Single Family
Est. Annual Taxes
- $18,520
Year Built
- Built in 1997
Lot Details
- 1.8 Acre Lot
- Cul-De-Sac
- Back, Front, and Side Yard
- Property is in good condition
- Property is zoned R1
HOA Fees
- $79 Monthly HOA Fees
Parking
- 3 Car Attached Garage
- 3 Open Parking Spaces
Home Design
- Traditional Architecture
- Pitched Roof
- Concrete Perimeter Foundation
- Stucco
Interior Spaces
- 6,277 Sq Ft Home
- Property has 2 Levels
- Wet Bar
- Ceiling height of 9 feet or more
- Ceiling Fan
- 1 Fireplace
- Family Room
- Living Room
- Dining Room
- Finished Basement
- Basement Fills Entire Space Under The House
- Laundry on upper level
- Attic
Kitchen
- Eat-In Kitchen
- Butlers Pantry
- Double Oven
- Dishwasher
- Kitchen Island
Flooring
- Wood
- Wall to Wall Carpet
Bedrooms and Bathrooms
- 5 Bedrooms
- En-Suite Primary Bedroom
- En-Suite Bathroom
Home Security
- Home Security System
- Fire Sprinkler System
Outdoor Features
- Deck
- Patio
Schools
- Beaumont Elementary School
- Tredyffrin-Easttown Middle School
- Conestoga Senior High School
Utilities
- Forced Air Heating and Cooling System
- Heating System Uses Gas
- Natural Gas Water Heater
Community Details
- Greens @ Waynesbor Subdivision
Listing and Financial Details
- Tax Lot 0001
- Assessor Parcel Number 55-04E-0001
Ownership History
Purchase Details
Home Financials for this Owner
Home Financials are based on the most recent Mortgage that was taken out on this home.Purchase Details
Home Financials for this Owner
Home Financials are based on the most recent Mortgage that was taken out on this home.Similar Homes in Berwyn, PA
Home Values in the Area
Average Home Value in this Area
Purchase History
| Date | Buyer | Sale Price | Title Company |
|---|---|---|---|
| Wagle Vijay U | $1,200,000 | Title Services | |
| Floeck Frederick M | $608,450 | -- |
Mortgage History
| Date | Status | Borrower | Loan Amount |
|---|---|---|---|
| Open | Wagle Vijay U | $569,000 | |
| Closed | Wagle Vijay U | $150,000 | |
| Closed | Wagle Vijay U | $700,000 | |
| Previous Owner | Floeck Frederick M | $317,500 | |
| Previous Owner | Floeck Frederick M | $1,520,000 | |
| Previous Owner | Floeck Frederick M | $200,000 | |
| Previous Owner | Floeck Fredrick | $100,000 | |
| Previous Owner | Floeck Frederick M | $350,000 |
Property History
| Date | Event | Price | Change | Sq Ft Price |
|---|---|---|---|---|
| 08/29/2013 08/29/13 | Sold | $1,200,000 | -2.0% | $191 / Sq Ft |
| 07/24/2013 07/24/13 | Pending | -- | -- | -- |
| 07/14/2013 07/14/13 | For Sale | $1,225,000 | -- | $195 / Sq Ft |
Tax History Compared to Growth
Tax History
| Year | Tax Paid | Tax Assessment Tax Assessment Total Assessment is a certain percentage of the fair market value that is determined by local assessors to be the total taxable value of land and additions on the property. | Land | Improvement |
|---|---|---|---|---|
| 2024 | $23,880 | $640,220 | $254,910 | $385,310 |
| 2023 | $22,328 | $640,220 | $254,910 | $385,310 |
| 2022 | $21,717 | $640,220 | $254,910 | $385,310 |
| 2021 | $21,246 | $640,220 | $254,910 | $385,310 |
| 2020 | $20,655 | $640,220 | $254,910 | $385,310 |
| 2019 | $20,080 | $640,220 | $254,910 | $385,310 |
| 2018 | $19,732 | $640,220 | $254,910 | $385,310 |
| 2017 | $19,287 | $640,220 | $254,910 | $385,310 |
| 2016 | -- | $706,750 | $254,910 | $451,840 |
| 2015 | -- | $674,940 | $254,910 | $420,030 |
| 2014 | -- | $674,940 | $254,910 | $420,030 |
Agents Affiliated with this Home
-
Susan McNamara

Seller's Agent in 2013
Susan McNamara
Long & Foster
(215) 882-3989
90 Total Sales
-
R
Buyer's Agent in 2013
ROSE MARIE VENUTO
Coldwell Banker Realty
Map
Source: Bright MLS
MLS Number: 1003519158
APN: 55-04E-0001.0000
- 611 Cascades Ct
- 2030 Saint Andrews Dr
- 650 Augusta Ct
- 670 Leopard Rd
- 18 Fox Chase Rd
- 2205 Buttonwood Rd
- 477 Black Swan Ln
- 1298 Farm Ln
- 1537 Evergreen Ln
- 110 Atlee Cir Unit 10
- 8 Rabbit Run Rd
- 182 Grubb Rd
- 146 Tannery Run Cir Unit 46
- 183 Saint Clair Cir Unit 83
- 1264 Farm Rd
- 2005 Waynesborough Rd
- 121 Davis Rd
- 129 Davis Rd
- 837 Nathan Hale Rd
- 418 Waynesbrooke Rd Unit 134
- 2128 Inverness Ln
- 2130 Inverness Ln
- 2126 Inverness Ln
- 2131 Inverness Ln
- 2129 Inverness Ln
- 640 Olympia Hills Cir
- 2240 S Valley Rd
- 2211 Grubbs Mill Rd
- 638 Olympia Hills Cir
- 644 Olympia Hills Cir
- 2124 Inverness Ln
- 2141 Grubbs Mill Rd
- 2127 Inverness Ln
- 636 Olympia Hills Cir
- 639 Olympia Hills Cir
- 646 Olympia Hills Cir
- 643 Olympia Hills Cir
- 635 Olympia Hills Cir
- 634 Olympia Hills Cir
- 2055 Saint Andrews Dr

