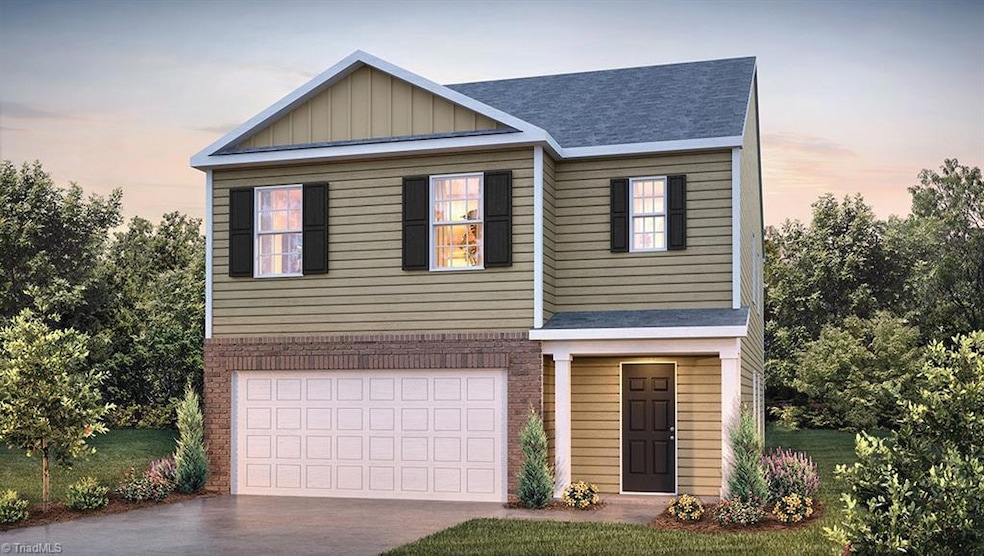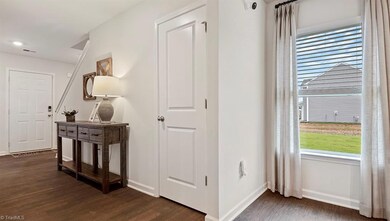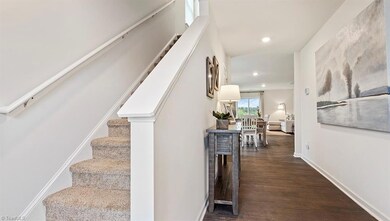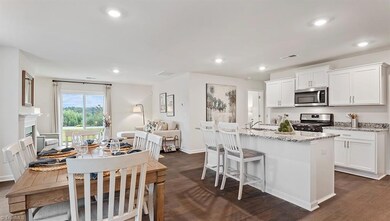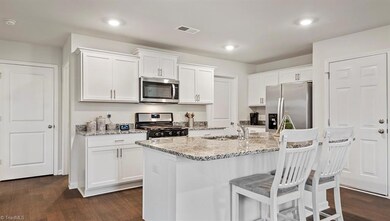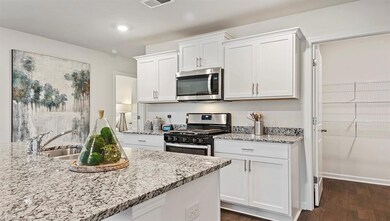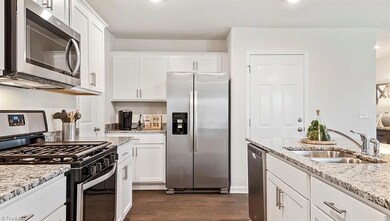
2128 Monk Dr Graham, NC 27253
Estimated payment $2,487/month
Highlights
- New Construction
- Cul-De-Sac
- Kitchen Island
- Outdoor Pool
- 2 Car Attached Garage
- Central Air
About This Home
The Robie offers 2,361 sq. ft., 5 bedrooms, 3 bathrooms, and a 2-car garage. The open foyer leads past the staircase to the living and dining rooms, overlooked by the kitchen with stainless steel appliances, a center island, and a corner walk-in pantry. A guest bedroom and full bathroom are located on the main floor. Upstairs, the primary bedroom includes a walk-in closet, dual vanity, and walk-in shower. Additional bedrooms and a loft provide space for flexibility. Tour this spacious home today!
Home Details
Home Type
- Single Family
Year Built
- Built in 2025 | New Construction
Lot Details
- 0.41 Acre Lot
- Cul-De-Sac
HOA Fees
- $45 Monthly HOA Fees
Parking
- 2 Car Attached Garage
- Front Facing Garage
- Driveway
Home Design
- Brick Exterior Construction
- Slab Foundation
- Vinyl Siding
Interior Spaces
- 2,360 Sq Ft Home
- Property has 2 Levels
- Pull Down Stairs to Attic
- Kitchen Island
- Dryer Hookup
Flooring
- Carpet
- Vinyl
Bedrooms and Bathrooms
- 5 Bedrooms
Pool
- Outdoor Pool
Schools
- Hawfields Middle School
- Southeast High School
Utilities
- Central Air
- Heat Pump System
- Electric Water Heater
Listing and Financial Details
- Tax Lot 322
- Assessor Parcel Number 179833
- 1% Total Tax Rate
Community Details
Overview
- Riley's Meadows Subdivision
Recreation
- Community Pool
Map
Home Values in the Area
Average Home Value in this Area
Property History
| Date | Event | Price | Change | Sq Ft Price |
|---|---|---|---|---|
| 04/07/2025 04/07/25 | Pending | -- | -- | -- |
| 04/07/2025 04/07/25 | For Sale | $374,440 | -- | $159 / Sq Ft |
Similar Homes in the area
Source: Triad MLS
MLS Number: 1176459
