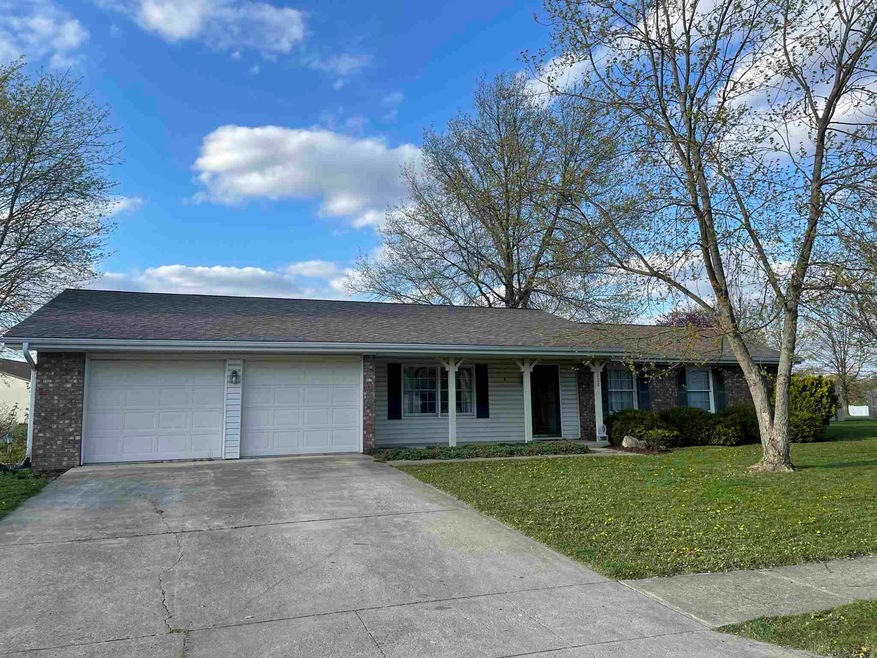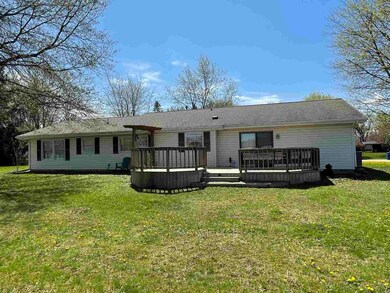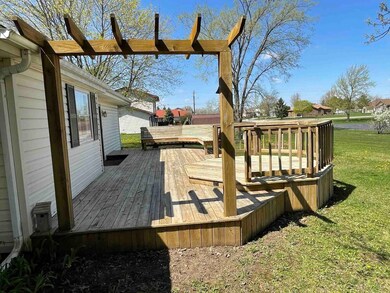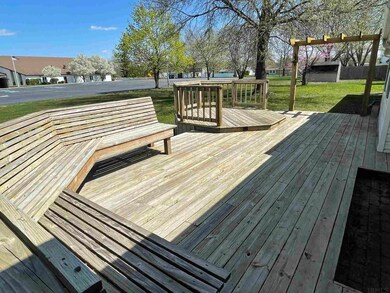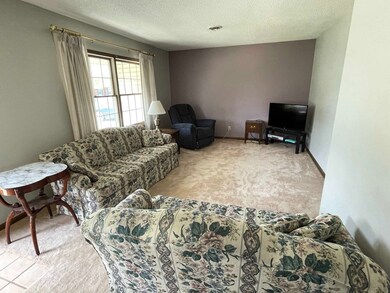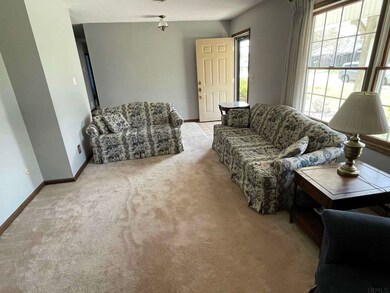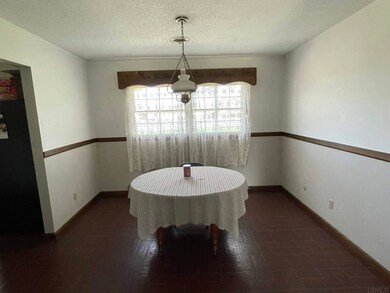
2128 Morrow Rd Marion, IN 46952
Shady Hills NeighborhoodHighlights
- Ranch Style House
- Covered patio or porch
- Storm Windows
- Whirlpool Bathtub
- 2 Car Attached Garage
- Landscaped
About This Home
As of May 2021Attractive 3 Bedroom ranch located in pleasant Maplewood Addition in northwest Marion. Comfortable size rooms with lots of natural light thru-out. Range, Refrigerator, Dishwasher, Washer & Dryer to remain. Jet tub with shower in main bathroom. Spacious 28x14 rear deck with bench seating. Generous open yard space. One year HSA HOME WARRANTY to be provided by seller.
Last Buyer's Agent
Megan Todd
Tate Real Estate
Home Details
Home Type
- Single Family
Est. Annual Taxes
- $1,072
Year Built
- Built in 1978
Lot Details
- 0.29 Acre Lot
- Lot Dimensions are 130x97
- Landscaped
- Level Lot
Parking
- 2 Car Attached Garage
- Garage Door Opener
Home Design
- Ranch Style House
- Brick Exterior Construction
- Slab Foundation
- Shingle Roof
- Asphalt Roof
- Vinyl Construction Material
Interior Spaces
- 1,527 Sq Ft Home
- Block Basement Construction
- Pull Down Stairs to Attic
- Washer and Electric Dryer Hookup
Kitchen
- Electric Oven or Range
- Laminate Countertops
- Disposal
Flooring
- Carpet
- Vinyl
Bedrooms and Bathrooms
- 3 Bedrooms
- 2 Full Bathrooms
- Whirlpool Bathtub
- Bathtub with Shower
- Separate Shower
Home Security
- Storm Windows
- Fire and Smoke Detector
Schools
- Kendall/Justice Elementary School
- Mcculloch/Justice Middle School
- Marion High School
Utilities
- Central Air
- Heat Pump System
- Baseboard Heating
- Cable TV Available
Additional Features
- Covered patio or porch
- Suburban Location
Listing and Financial Details
- Home warranty included in the sale of the property
- Assessor Parcel Number 27-03-36-203-025.000-023
Ownership History
Purchase Details
Home Financials for this Owner
Home Financials are based on the most recent Mortgage that was taken out on this home.Purchase Details
Home Financials for this Owner
Home Financials are based on the most recent Mortgage that was taken out on this home.Purchase Details
Map
Similar Homes in Marion, IN
Home Values in the Area
Average Home Value in this Area
Purchase History
| Date | Type | Sale Price | Title Company |
|---|---|---|---|
| Warranty Deed | $143,500 | None Available | |
| Warranty Deed | -- | None Available | |
| Interfamily Deed Transfer | -- | None Available |
Mortgage History
| Date | Status | Loan Amount | Loan Type |
|---|---|---|---|
| Open | $2,500 | Stand Alone Refi Refinance Of Original Loan | |
| Open | $136,325 | Stand Alone Refi Refinance Of Original Loan | |
| Previous Owner | $30,000 | Balloon |
Property History
| Date | Event | Price | Change | Sq Ft Price |
|---|---|---|---|---|
| 05/21/2021 05/21/21 | Sold | $143,500 | +6.7% | $94 / Sq Ft |
| 04/16/2021 04/16/21 | Pending | -- | -- | -- |
| 04/15/2021 04/15/21 | For Sale | $134,500 | +23.4% | $88 / Sq Ft |
| 08/14/2017 08/14/17 | Sold | $109,000 | -9.1% | $71 / Sq Ft |
| 07/31/2017 07/31/17 | Pending | -- | -- | -- |
| 07/13/2017 07/13/17 | For Sale | $119,900 | -- | $79 / Sq Ft |
Tax History
| Year | Tax Paid | Tax Assessment Tax Assessment Total Assessment is a certain percentage of the fair market value that is determined by local assessors to be the total taxable value of land and additions on the property. | Land | Improvement |
|---|---|---|---|---|
| 2024 | $1,644 | $164,400 | $23,300 | $141,100 |
| 2023 | $1,468 | $146,800 | $23,300 | $123,500 |
| 2022 | $1,272 | $127,200 | $20,200 | $107,000 |
| 2021 | $1,089 | $108,900 | $20,200 | $88,700 |
| 2020 | $1,072 | $107,200 | $20,200 | $87,000 |
| 2019 | $1,055 | $105,500 | $20,200 | $85,300 |
| 2018 | $1,040 | $103,900 | $20,200 | $83,700 |
| 2017 | $984 | $102,900 | $20,200 | $82,700 |
| 2016 | $545 | $99,100 | $20,200 | $78,900 |
| 2014 | $2,004 | $100,200 | $20,200 | $80,000 |
| 2013 | $2,004 | $100,000 | $20,200 | $79,800 |
Source: Indiana Regional MLS
MLS Number: 202112519
APN: 27-03-36-203-025.000-023
- 2010 W Wilno Dr
- 2376 W Kem Rd
- 2311 American Dr
- 1509 Hawksview Dr
- 1525 N Miller Ave
- 0 W Kem Rd Unit 202512289
- 1834 W Kem Rd
- 2612 W Ticonderoga Dr
- 2623 S Crane Pond Dr
- 807 N Knight Cir
- 805 N Knight Cir
- 1725 W Saxon Dr
- 1425 Fox Trail Unit 46
- 1400 Fox Trail Unit 33
- 1419 Fox Trail Unit 43
- 1402 Fox Trail Unit 32
- 1431 Fox Trail Unit 49
- 1404 Fox Trail Unit 31
- 1428 Fox Trail Unit 17
- 1417 Fox Trail Unit 42
