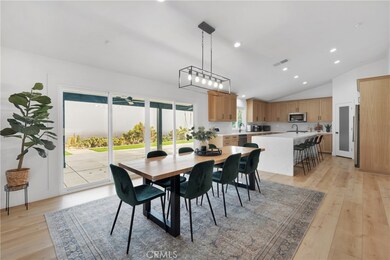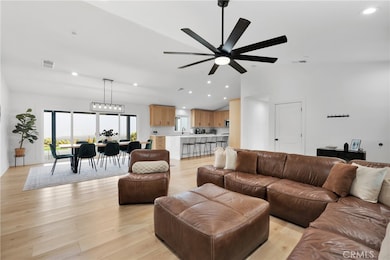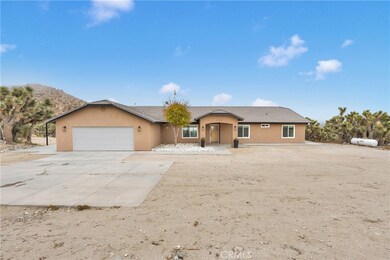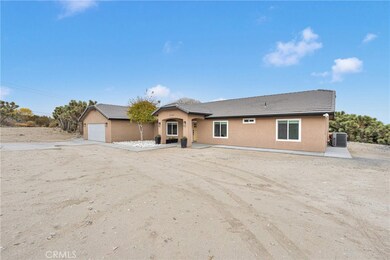
2128 Pheasant Rd Wrightwood, CA 92397
Estimated payment $4,117/month
Highlights
- Primary Bedroom Suite
- Updated Kitchen
- Fireplace in Primary Bedroom
- City Lights View
- Open Floorplan
- Corner Lot
About This Home
*HUGE PRICE REDUCTION!* Introducing 2128 Pheasant Road, a beautifully reimagined residence nestled in the serene landscape of Wrightwood. This elegant 4-bedroom, 3-bathroom home spans 2,349 square feet and is set on an expansive 79,520-square-foot lot, offering ample space for both indoor and outdoor living.
Step inside to discover a modern haven featuring custom light oak cabinetry and stunning new quartz countertops, complete with a waterfall island that serves as the centerpiece of the gourmet kitchen. The home boasts all-new luxury vinyl plank flooring, complemented by fresh paint and baseboards that enhance its sophisticated appeal. Recessed lighting and updated switches/outlets illuminate the space, creating a warm and inviting ambiance.
The bathrooms have been meticulously renovated, showcasing new tile showers and contemporary fixtures. Natural light floods the home through new dual pane Milgard windows and double sliding doors, seamlessly connecting the interior to the private outdoor space.
Outside, enjoy the newly landscaped grounds, complete with a concrete porch, RV parking, and a substantial 125-foot retaining wall overlooking serene panoramic views. The backyard is perfect for entertaining, featuring fresh turf, a built-in BBQ, and a gas concrete fire pit with seating. Additional amenities include a garage, washer/dryer in unit, air conditioning, a walk-in closet, and RV parking. Cozy up by the new wood-burning stove in the living room, making this home a true retreat. Take advantage of all of Wrightwoods amenities including the Mt. High Ski Resort and nearby restaurants.
Listing Agent
Real Broker Brokerage Phone: 760-686-3725 License #02185251 Listed on: 04/15/2025

Home Details
Home Type
- Single Family
Est. Annual Taxes
- $6,218
Year Built
- Built in 2007
Lot Details
- 1.83 Acre Lot
- Rural Setting
- Desert faces the front and back of the property
- Landscaped
- Corner Lot
- Private Yard
- Back and Front Yard
- Density is up to 1 Unit/Acre
- Property is zoned PH/RL
Parking
- 2 Car Attached Garage
Property Views
- City Lights
- Mountain
- Desert
Home Design
- Patio Home
Interior Spaces
- 2,349 Sq Ft Home
- 1-Story Property
- Open Floorplan
- Built-In Features
- High Ceiling
- Ceiling Fan
- Recessed Lighting
- Entryway
- Family Room Off Kitchen
- Living Room with Fireplace
- Dining Room
- Vinyl Flooring
Kitchen
- Updated Kitchen
- Open to Family Room
- Walk-In Pantry
- Gas Oven
- Gas Range
- Free-Standing Range
- Range Hood
- Microwave
- Dishwasher
- Kitchen Island
- Quartz Countertops
- Pots and Pans Drawers
- Self-Closing Drawers and Cabinet Doors
- Utility Sink
- Disposal
Bedrooms and Bathrooms
- 4 Main Level Bedrooms
- Fireplace in Primary Bedroom
- Primary Bedroom Suite
- Walk-In Closet
- Remodeled Bathroom
- Jack-and-Jill Bathroom
- 3 Full Bathrooms
- Quartz Bathroom Countertops
- Dual Vanity Sinks in Primary Bathroom
- Bathtub with Shower
- Multiple Shower Heads
- Walk-in Shower
- Exhaust Fan In Bathroom
Laundry
- Laundry Room
- Washer and Gas Dryer Hookup
Utilities
- Central Heating and Cooling System
- Vented Exhaust Fan
- Propane
- Conventional Septic
Listing and Financial Details
- Tax Lot 2
- Assessor Parcel Number 3036541050000
- $1,152 per year additional tax assessments
Community Details
Overview
- No Home Owners Association
- Mountainous Community
Recreation
- Hiking Trails
Map
Home Values in the Area
Average Home Value in this Area
Tax History
| Year | Tax Paid | Tax Assessment Tax Assessment Total Assessment is a certain percentage of the fair market value that is determined by local assessors to be the total taxable value of land and additions on the property. | Land | Improvement |
|---|---|---|---|---|
| 2025 | $6,218 | $519,992 | $103,998 | $415,994 |
| 2024 | $6,218 | $509,796 | $101,959 | $407,837 |
| 2023 | $6,150 | $499,800 | $99,960 | $399,840 |
| 2022 | $4,617 | $362,657 | $72,531 | $290,126 |
| 2021 | $4,539 | $355,546 | $71,109 | $284,437 |
| 2020 | $4,487 | $351,900 | $70,380 | $281,520 |
| 2019 | $4,671 | $371,422 | $53,060 | $318,362 |
| 2018 | $4,434 | $364,140 | $52,020 | $312,120 |
| 2017 | $4,362 | $357,000 | $51,000 | $306,000 |
| 2016 | $4,278 | $350,000 | $50,000 | $300,000 |
| 2015 | $2,295 | $167,217 | $26,128 | $141,089 |
| 2014 | $2,264 | $163,941 | $25,616 | $138,325 |
Property History
| Date | Event | Price | Change | Sq Ft Price |
|---|---|---|---|---|
| 07/06/2025 07/06/25 | Pending | -- | -- | -- |
| 05/31/2025 05/31/25 | Price Changed | $649,888 | -4.4% | $277 / Sq Ft |
| 04/28/2025 04/28/25 | Price Changed | $679,888 | -2.9% | $289 / Sq Ft |
| 04/15/2025 04/15/25 | For Sale | $699,888 | -- | $298 / Sq Ft |
Purchase History
| Date | Type | Sale Price | Title Company |
|---|---|---|---|
| Interfamily Deed Transfer | -- | None Available | |
| Grant Deed | $345,000 | First American Title | |
| Quit Claim Deed | -- | None Available | |
| Grant Deed | -- | None Available | |
| Grant Deed | $104,000 | Chicago Title Company |
Mortgage History
| Date | Status | Loan Amount | Loan Type |
|---|---|---|---|
| Previous Owner | $276,000 | Adjustable Rate Mortgage/ARM | |
| Previous Owner | $304,800 | Unknown | |
| Previous Owner | $36,000 | Unknown | |
| Previous Owner | $326,704 | Construction | |
| Previous Owner | $65,300 | Unknown |
About the Listing Agent

Andrew Villagomez is a dedicated, top producing Real Estate Agent in Southern California with a multifaceted background. Alongside his career in real estate, he also serves as a fireman, displaying a strong sense of discipline, compassion, and a commitment to serving others.
With several years of experience in the real estate industry, Andrew has developed a deep understanding of the local market and a keen eye for identifying opportunities. His primary goal is to assist clients in
Andrew's Other Listings
Source: California Regional Multiple Listing Service (CRMLS)
MLS Number: OC25083213
APN: 3036-541-05
- 2184 Oak Springs Valley Rd
- 1946 Desert Front Rd
- 1870 Oak Springs Valley Rd
- 7549 Sand Canyon Rd
- 7958 Homeridge Dr
- 7370 Scrub Oak Dr
- 40129 Scenic Dr
- 7725 Scenic Dr
- 40124 Scenic Creek
- 40140 Scenic Creek
- 38115 Scenic Creek
- 7835 Via Verde Ave
- 7935 Scenic Dr
- 1679 Desert Front Rd
- 28106 Desert Front Rd
- 0 Desert Front Rd Unit SR25109851
- 27127 Mesquite St
- 0 Sand Canyon Rd Unit HD24082004
- 0 Sand Canyon Rd Unit HD24058104
- 0 Silver Rock Rd Unit HD24075911





