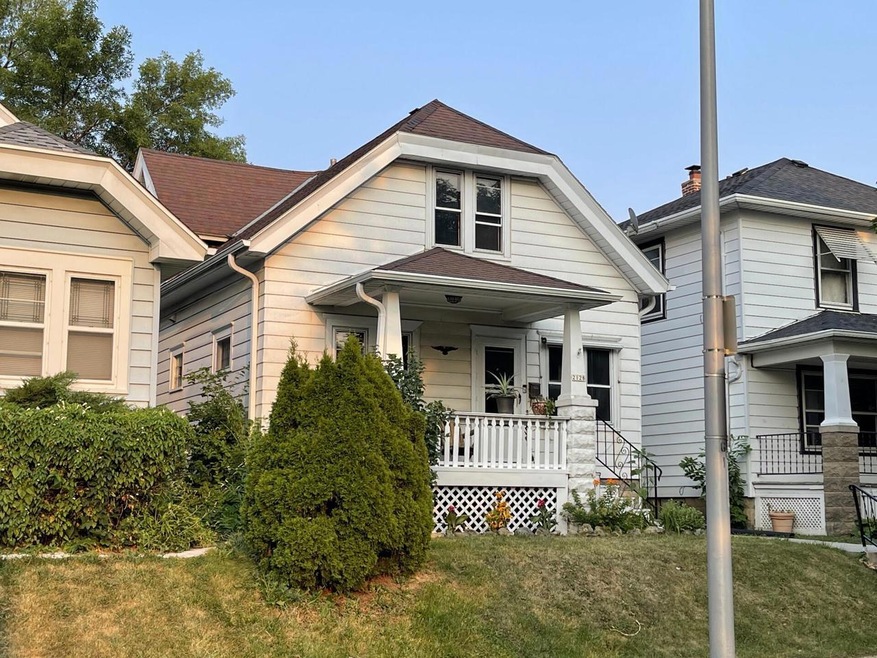
2128 S 71st St Milwaukee, WI 53219
Wood Dale NeighborhoodEstimated Value: $206,000 - $229,000
Highlights
- Main Floor Primary Bedroom
- Bathtub with Shower
- Wood Siding
- 1 Car Detached Garage
- Forced Air Heating and Cooling System
About This Home
As of December 2021Charming West Allis bungalow with natural woodwork, hardwood floors, and dining room with builtins / leaded glass. Main floor bedroom with 2 upper bedrooms and den. 1st floor bath. Kitchen with walk-in pantry. All appliances included. Exceptionally clean basement with plenty of room for storage and separate laundry room. Ready for it's next owner. Don't miss this opportunity!!
Home Details
Home Type
- Single Family
Est. Annual Taxes
- $2,841
Year Built
- Built in 1925
Lot Details
- 3,485 Sq Ft Lot
Parking
- 1 Car Detached Garage
- Garage Door Opener
- 1 to 5 Parking Spaces
Home Design
- Wood Siding
- Aluminum Trim
Interior Spaces
- 1,056 Sq Ft Home
- 1.5-Story Property
Kitchen
- Range
- Microwave
Bedrooms and Bathrooms
- 3 Bedrooms
- Primary Bedroom on Main
- 1 Full Bathroom
- Bathtub with Shower
- Bathtub Includes Tile Surround
Laundry
- Dryer
- Washer
Basement
- Basement Fills Entire Space Under The House
- Block Basement Construction
Utilities
- Forced Air Heating and Cooling System
- Heating System Uses Natural Gas
Ownership History
Purchase Details
Home Financials for this Owner
Home Financials are based on the most recent Mortgage that was taken out on this home.Purchase Details
Purchase Details
Home Financials for this Owner
Home Financials are based on the most recent Mortgage that was taken out on this home.Purchase Details
Home Financials for this Owner
Home Financials are based on the most recent Mortgage that was taken out on this home.Similar Homes in Milwaukee, WI
Home Values in the Area
Average Home Value in this Area
Purchase History
| Date | Buyer | Sale Price | Title Company |
|---|---|---|---|
| Pomeroy Brad | $107,500 | None Available | |
| Us Bank Na | -- | None Available | |
| Palme Kenneth F | $74,100 | -- | |
| Franzen Sean M | $123,200 | -- |
Mortgage History
| Date | Status | Borrower | Loan Amount |
|---|---|---|---|
| Open | Pomeroy Brad M | $5,000 | |
| Open | Pomeroy Brad | $95,500 | |
| Previous Owner | Franzen Sean M | $139,650 | |
| Previous Owner | Palme Kenneth F | $85,000 | |
| Previous Owner | Franzen Sean M | $123,200 |
Property History
| Date | Event | Price | Change | Sq Ft Price |
|---|---|---|---|---|
| 12/03/2021 12/03/21 | Sold | $148,000 | 0.0% | $140 / Sq Ft |
| 10/27/2021 10/27/21 | Pending | -- | -- | -- |
| 08/05/2021 08/05/21 | For Sale | $148,000 | -- | $140 / Sq Ft |
Tax History Compared to Growth
Tax History
| Year | Tax Paid | Tax Assessment Tax Assessment Total Assessment is a certain percentage of the fair market value that is determined by local assessors to be the total taxable value of land and additions on the property. | Land | Improvement |
|---|---|---|---|---|
| 2023 | $3,615 | $109,500 | $13,400 | $96,100 |
| 2022 | $3,192 | $109,500 | $13,400 | $96,100 |
| 2021 | $2,778 | $109,500 | $13,400 | $96,100 |
| 2020 | $3,248 | $109,500 | $13,400 | $96,100 |
| 2019 | $2,726 | $109,500 | $13,400 | $96,100 |
| 2018 | $2,858 | $109,500 | $13,400 | $96,100 |
| 2017 | $3,503 | $109,500 | $13,400 | $96,100 |
| 2016 | $2,803 | $109,500 | $13,400 | $96,100 |
| 2015 | $3,493 | $109,500 | $13,400 | $96,100 |
| 2014 | $3,561 | $109,500 | $13,400 | $96,100 |
Agents Affiliated with this Home
-
Bob Selensky
B
Seller's Agent in 2021
Bob Selensky
Parkway Realty, LLC
(414) 651-5546
1 in this area
274 Total Sales
-
Daniel Balderas

Buyer's Agent in 2021
Daniel Balderas
Modern MilwauKey Real Estate LLC
(414) 202-5715
1 in this area
97 Total Sales
Map
Source: Metro MLS
MLS Number: 1756494
APN: 453-1017-000
- 2049 S 71st St
- 2236 S 68th St
- 2020 S 76th St
- 2302 S 75th St
- 7500 W Lincoln Ave
- 6824 W Hayes Ave
- 7055 W Beloit Rd
- 2316 S 76th St
- 6423 W Mcgeoch Ave
- 2209 S 64th St
- 7746 W Becher St
- 2447 S 75th St
- 2525 S 70th St
- 2374 S 65th St
- 1632 S 77th St
- 6532 W Mitchell St
- 1555 S 74th St
- 2373 S 62nd St
- 1509 S 74th St
- 1468 S 74th St
- 2128 S 71st St
- 2124 S 71st St
- 2120 S 71st St
- 2136 S 71st St
- 2116 S 71st St
- 2140 S 71st St
- 2112 S 71st St
- 2144 S 71st St
- 2129 S 70th St
- 2125 S 70th St
- 2137 S 70th St
- 2119 S 70th St
- 2108 S 71st St
- 2108 S 71st St Unit 2110
- 2148 S 71st St
- 2147 S 71st St
- 2117 S 70th St
- 2106 S 71st St
- 2104 S 71st St
- 2129 S 71st St
