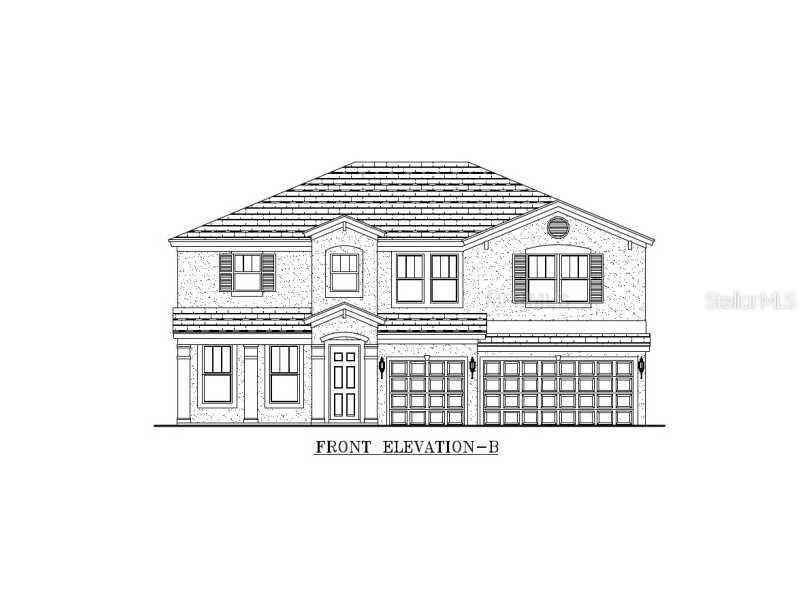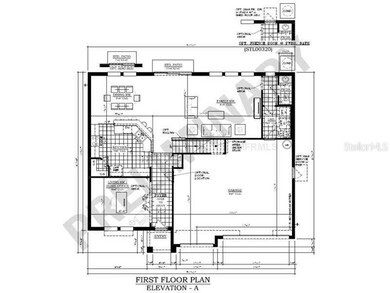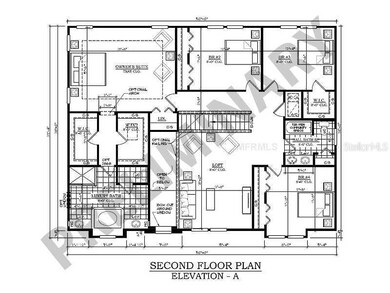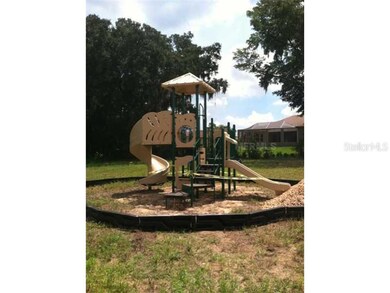
2128 Valterra Vista Way Valrico, FL 33594
Highlights
- Newly Remodeled
- Open Floorplan
- Contemporary Architecture
- Valrico Elementary School Rated A-
- Deck
- Attic
About This Home
As of October 2020It's your own private oasis... Built off an attractive conservation wetland this Alicia II home design features a gourmet granite kitchen, oversized 17" tile, as well as, a stainless steel gas stove, microwave & dishwasher. Downstairs the floor plan features a large covered lanai, open kitchen, home office, guest powder room and full bed/bath. Upstairs you'll find 4 sizable bedrooms with large closets and a magnificent loft space. It's all at Valterra with low HOA and no CDD fees!Buy new and save on energy with our High Performance Homes featuring efficient insulation, low-flow toilets, better air sealing and endless instant hot water! Located just 1.5 miles north of 60 on Valrico Road, Fantastic location, quiet neighborhood, close to schools, shopping and transportation arteries. Easy commute to downtown Tampa and MacDill AFB.
Last Agent to Sell the Property
BUYERS HOME STORE License #3098777 Listed on: 01/23/2013
Home Details
Home Type
- Single Family
Est. Annual Taxes
- $824
Year Built
- Built in 2013 | Newly Remodeled
Lot Details
- 9,984 Sq Ft Lot
- Lot Dimensions are 67.0x189.0
- Near Conservation Area
- South Facing Home
- Native Plants
- Irrigation
- Landscaped with Trees
- Property is zoned PD
HOA Fees
- $58 Monthly HOA Fees
Parking
- 3 Car Attached Garage
Home Design
- Contemporary Architecture
- Bi-Level Home
- Slab Foundation
- Shingle Roof
- Block Exterior
- Stucco
Interior Spaces
- 3,244 Sq Ft Home
- Open Floorplan
- Thermal Windows
- ENERGY STAR Qualified Windows
- Blinds
- Sliding Doors
- Entrance Foyer
- Family Room Off Kitchen
- Breakfast Room
- Formal Dining Room
- Bonus Room
- Inside Utility
- Laundry in unit
- Attic
Kitchen
- Eat-In Kitchen
- Range
- Microwave
- ENERGY STAR Qualified Dishwasher
- Solid Wood Cabinet
- Disposal
Flooring
- Carpet
- Ceramic Tile
Bedrooms and Bathrooms
- 5 Bedrooms
- Low Flow Plumbing Fixtures
Home Security
- Security System Owned
- Fire and Smoke Detector
Eco-Friendly Details
- Energy-Efficient Thermostat
- Ventilation
Outdoor Features
- Deck
- Covered patio or porch
Schools
- Valrico Elementary School
- Mann Middle School
- Brandon High School
Mobile Home
- Mobile Home Model is Alicia II B
Utilities
- Central Air
- Heating System Uses Propane
- Underground Utilities
- Gas Water Heater
- Cable TV Available
Listing and Financial Details
- Home warranty included in the sale of the property
- Visit Down Payment Resource Website
- Tax Lot 000120
- Assessor Parcel Number U-18-29-21-9JE-000000-00012.0
Community Details
Overview
- Valterra Subdivision
- The community has rules related to deed restrictions
Recreation
- Community Playground
Ownership History
Purchase Details
Home Financials for this Owner
Home Financials are based on the most recent Mortgage that was taken out on this home.Purchase Details
Home Financials for this Owner
Home Financials are based on the most recent Mortgage that was taken out on this home.Similar Homes in Valrico, FL
Home Values in the Area
Average Home Value in this Area
Purchase History
| Date | Type | Sale Price | Title Company |
|---|---|---|---|
| Warranty Deed | $350,000 | Foundation Title And Tr Llc | |
| Special Warranty Deed | $277,480 | Eastern National Title Agenc |
Mortgage History
| Date | Status | Loan Amount | Loan Type |
|---|---|---|---|
| Previous Owner | $243,200 | New Conventional | |
| Previous Owner | $221,950 | New Conventional |
Property History
| Date | Event | Price | Change | Sq Ft Price |
|---|---|---|---|---|
| 10/02/2020 10/02/20 | Sold | $350,000 | -2.8% | $107 / Sq Ft |
| 09/17/2020 09/17/20 | Pending | -- | -- | -- |
| 09/01/2020 09/01/20 | For Sale | $360,000 | +29.8% | $110 / Sq Ft |
| 06/16/2014 06/16/14 | Off Market | $277,430 | -- | -- |
| 04/30/2013 04/30/13 | Sold | $277,430 | 0.0% | $86 / Sq Ft |
| 03/06/2013 03/06/13 | Pending | -- | -- | -- |
| 02/15/2013 02/15/13 | Price Changed | $277,480 | +0.6% | $86 / Sq Ft |
| 02/11/2013 02/11/13 | Price Changed | $275,700 | -1.8% | $85 / Sq Ft |
| 01/23/2013 01/23/13 | For Sale | $280,700 | -- | $87 / Sq Ft |
Tax History Compared to Growth
Tax History
| Year | Tax Paid | Tax Assessment Tax Assessment Total Assessment is a certain percentage of the fair market value that is determined by local assessors to be the total taxable value of land and additions on the property. | Land | Improvement |
|---|---|---|---|---|
| 2024 | $6,406 | $362,109 | -- | -- |
| 2023 | $6,199 | $351,562 | $0 | $0 |
| 2022 | $5,967 | $341,322 | $0 | $0 |
| 2021 | $5,910 | $331,381 | $79,876 | $251,505 |
| 2020 | $4,230 | $239,512 | $0 | $0 |
| 2019 | $4,115 | $234,127 | $0 | $0 |
| 2018 | $3,931 | $222,837 | $0 | $0 |
| 2017 | $3,880 | $235,472 | $0 | $0 |
| 2016 | $3,848 | $213,765 | $0 | $0 |
| 2015 | $3,888 | $212,279 | $0 | $0 |
| 2014 | $4,157 | $225,676 | $0 | $0 |
| 2013 | -- | $214,540 | $0 | $0 |
Agents Affiliated with this Home
-
Mimi Preciado

Seller's Agent in 2020
Mimi Preciado
FUTURE HOME REALTY INC
(813) 766-8032
14 in this area
153 Total Sales
-
Carrie Rowland

Buyer's Agent in 2020
Carrie Rowland
RE/MAX
(813) 732-7320
1 in this area
48 Total Sales
-
Phillipe Paul

Seller's Agent in 2013
Phillipe Paul
BUYERS HOME STORE
(904) 237-6960
2 in this area
71 Total Sales
-
Kathy Kemp

Buyer's Agent in 2013
Kathy Kemp
ACCLAIM REALTY CO.
(813) 684-5982
3 in this area
31 Total Sales
Map
Source: Stellar MLS
MLS Number: T2552206
APN: U-18-29-21-9JE-000000-00012.0
- 2117 Valterra Vista Way
- 2218 Valterra Vista Way
- 2212 Valterra Vista Way
- 2208 Landside Dr
- 2127 Landside Dr
- 1102 Hunt Club Ln
- 1105 Deer Run Place
- 1408 Brilliant Cut Way
- 0 N Valrico Rd Unit MFRT3478144
- 1813 Landside Dr Unit 3
- 2402 Blue Stone Ct
- 1810 Rudder Dr
- 1307 Windjammer Place
- 1801 Rudder Dr
- 1129 Emerald Hill Way
- 1432 Windjammer Place
- 1518 Rolling Meadow Dr
- 1148 Emerald Hill Way
- 1605 Acorn Seed Ct
- 1934 Samantha Ln



