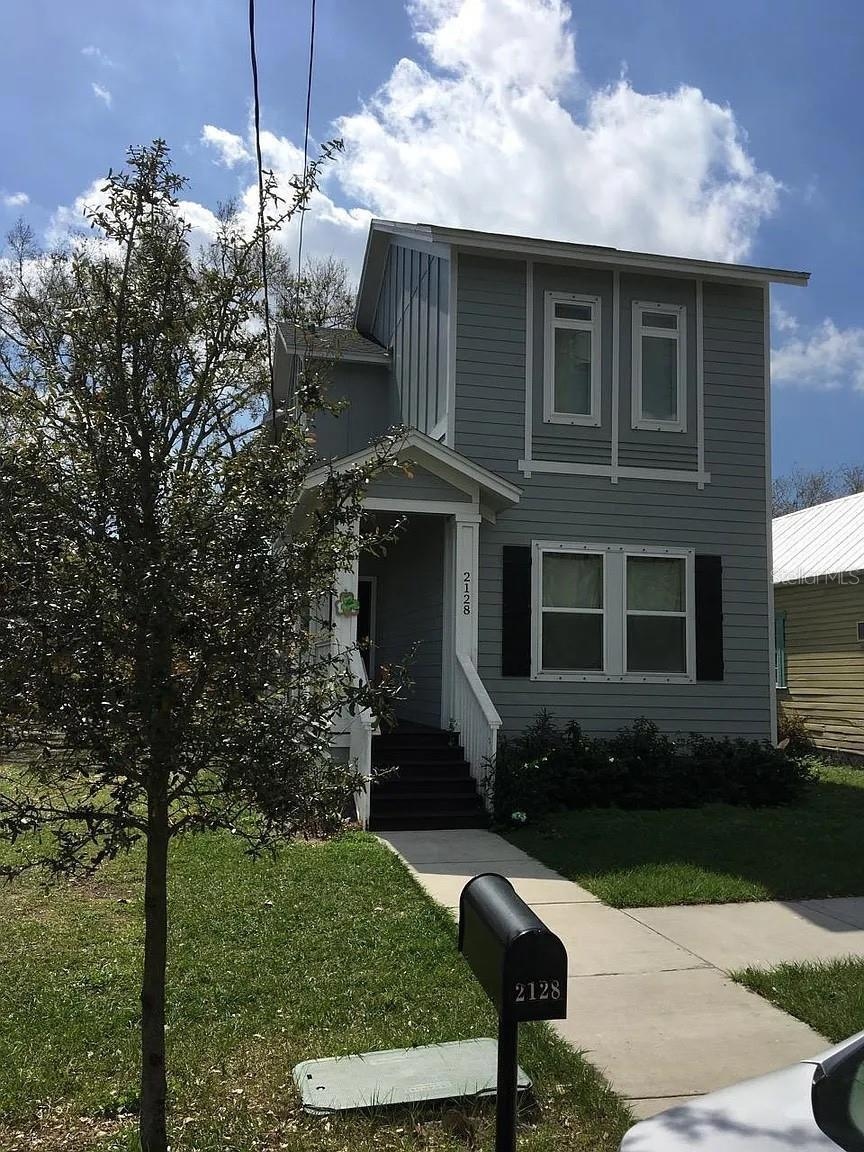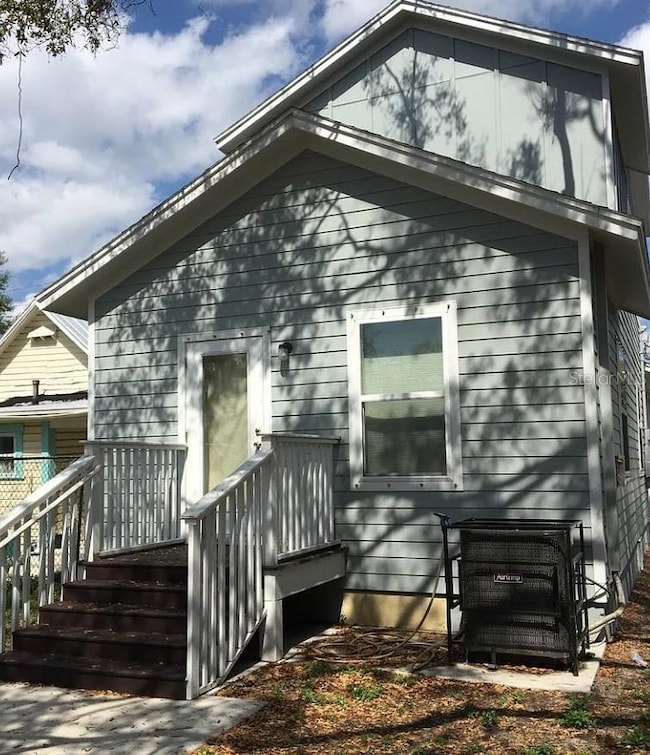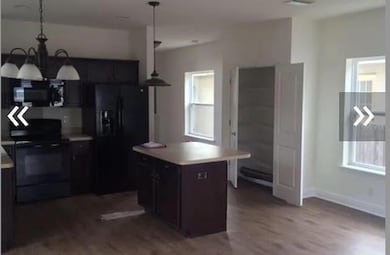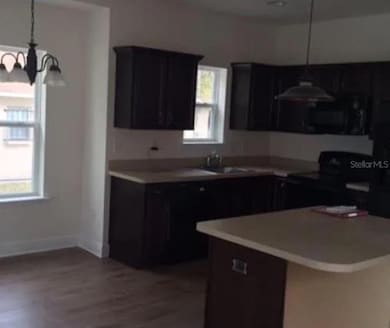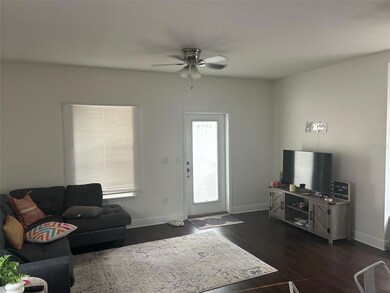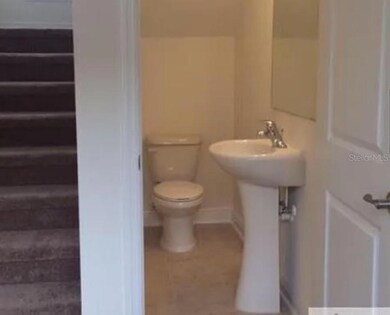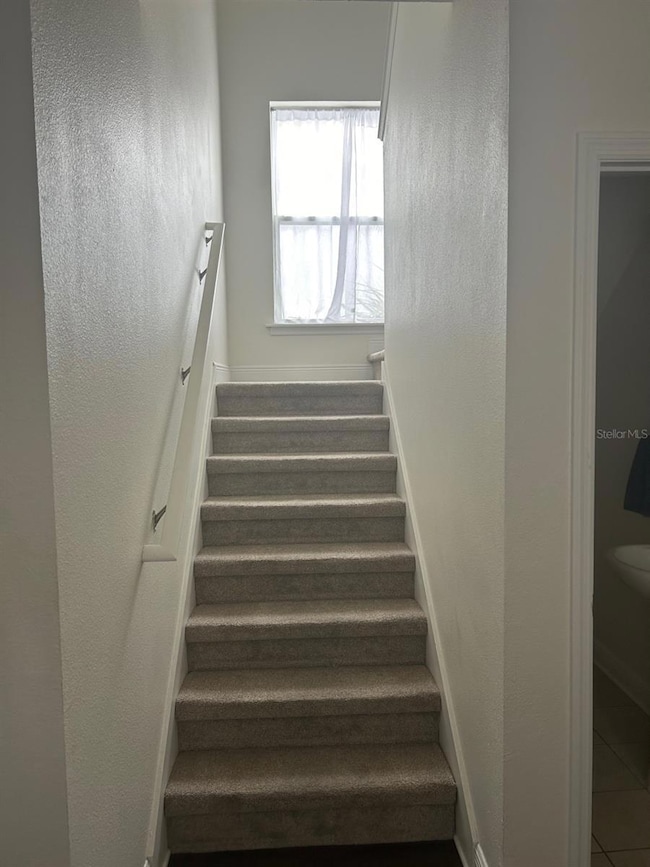2128 W Walnut St Tampa, FL 33607
West Tampa NeighborhoodHighlights
- Open Floorplan
- No HOA
- Family Room Off Kitchen
- Main Floor Primary Bedroom
- Covered Patio or Porch
- 4-minute walk to Salcines Park
About This Home
Welcome to this beautifully maintained 3-bedroom, 2.5-bathroom home offering the perfect blend of comfort and functionality. The thoughtfully designed layout features a spacious master suite conveniently located on the main floor, complete with a private ensuite bath and generous closet space—ideal for privacy and ease of access. Upstairs, you'll find two additional bedrooms and a full bathroom, providing plenty of space for guests, or a home office. The open-concept living and dining area flows seamlessly into the kitchen, which boasts modern appliances and ample cabinetry—best suited for everyday living and entertaining. Additional highlights include a half-bath on the main level, a dedicated laundry area, and ample storage throughout. Whether you're enjoying a perfect evening at home or hosting a gathering, this home offers the perfect setting in a welcoming neighborhood.
Listing Agent
HOMECOIN.COM Brokerage Phone: 888-400-2513 License #3477996 Listed on: 05/14/2025
Home Details
Home Type
- Single Family
Year Built
- Built in 2016
Lot Details
- 2,375 Sq Ft Lot
- Level Lot
Interior Spaces
- 1,580 Sq Ft Home
- 2-Story Property
- Open Floorplan
- Built-In Features
- Ceiling Fan
- Family Room Off Kitchen
- Combination Dining and Living Room
Kitchen
- Eat-In Kitchen
- Range
- Microwave
- Dishwasher
- Disposal
Flooring
- Carpet
- Tile
- Vinyl
Bedrooms and Bathrooms
- 3 Bedrooms
- Primary Bedroom on Main
Laundry
- Dryer
- Washer
Home Security
- Security Lights
- Fire and Smoke Detector
Outdoor Features
- Covered Patio or Porch
- Exterior Lighting
Utilities
- Central Heating and Cooling System
- Thermostat
- Electric Water Heater
- High Speed Internet
- Cable TV Available
Listing and Financial Details
- Residential Lease
- Security Deposit $3,000
- Property Available on 6/1/25
- Tenant pays for cleaning fee
- The owner pays for grounds care, laundry, pest control
- 12-Month Minimum Lease Term
- Application Fee: 0
- 1 to 2-Year Minimum Lease Term
- Assessor Parcel Number A-14-29-18-4PQ-000038-00007.1
Community Details
Overview
- No Home Owners Association
- Mac Farlanes Rev Map Of Add Subdivision
Pet Policy
- Pets up to 60 lbs
- Pet Size Limit
- Pet Deposit $500
- 1 Pet Allowed
- $250 Pet Fee
- Dogs Allowed
- Breed Restrictions
Map
Property History
| Date | Event | Price | List to Sale | Price per Sq Ft |
|---|---|---|---|---|
| 05/14/2025 05/14/25 | For Rent | $3,000 | -- | -- |
Source: Stellar MLS
MLS Number: TB8384393
APN: A-14-29-18-4PQ-000038-00007.1
- 2309 W Spruce St
- 2311 W Spruce St
- 2313 W Spruce St
- 2315 W Spruce St
- 2320 W Walnut St
- 1931 W Chestnut St
- 1923 W Pine St
- 2322 W Cherry St
- 2328 W Cherry St
- 1905 and 1907 N Armenia Ave
- 1908 W Chestnut St
- 1736 W Cherry St
- 2519 W Union St
- 1909 W Green St
- 2335 W Beach St
- 1932 W Saint John St
- 2540 W Union St
- 2309 W La Salle St
- 2525 W Beach St
- 1808 N Tampania Ave
- 2004 N Howard Ave Unit 203
- 2129 W Pine St Unit 1
- 2129 W Pine St Unit 2
- 2314 W Chestnut St Unit B
- 2314 W Chestnut St Unit A
- 1936 W Cherry St
- 2323 W Cherry St
- 2111 W Palmetto St
- 1910 W Chestnut St Unit A
- 1906 W Cherry St Unit ID1302870P
- 2138 W Beach St
- 1740 W Walnut St
- 2512 W Chestnut St
- 2523 W Spruce St
- 2402 N Armenia Ave
- 2327 W Beach St
- 2510 W Main St Unit A
- 2510 W Main St Unit B
- 2531 W Cherry St Unit B
- 2329 W La Salle St
