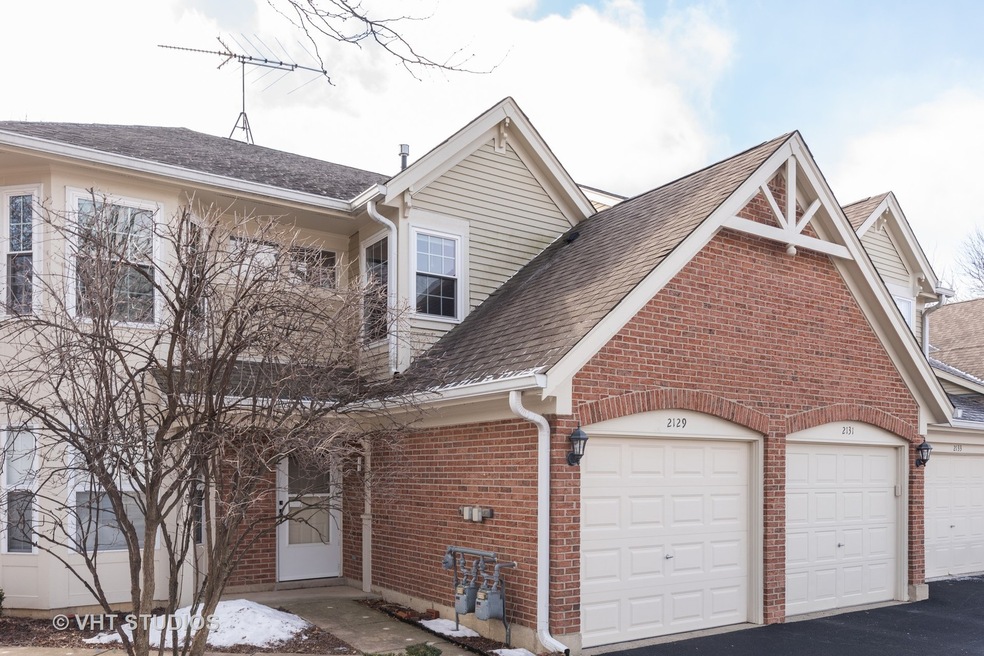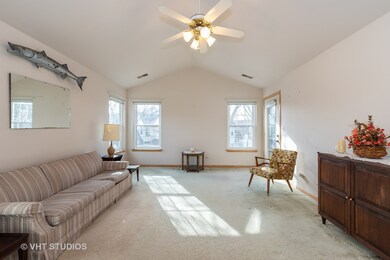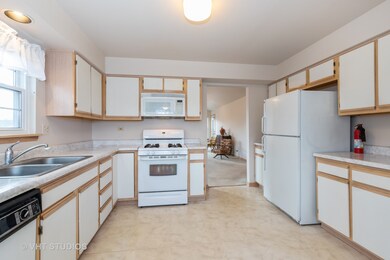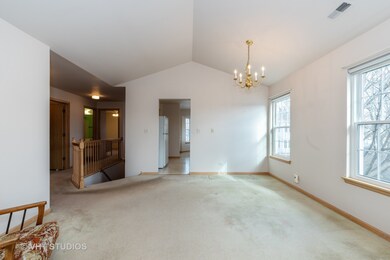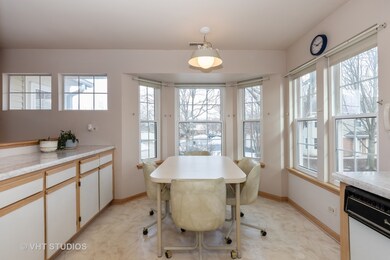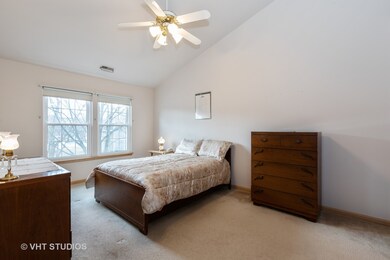
2129 Aberdeen Ct Hanover Park, IL 60133
South Tri Village NeighborhoodEstimated Value: $244,240
Highlights
- Deck
- End Unit
- Attached Garage
- Bartlett High School Rated A-
- Breakfast Room
- Breakfast Bar
About This Home
As of February 2019Nestled Among Towering Oaks this Beautiful 2nd Floor End Unit Townhome Has Only Had One Owner! Over 1400 Sq Ft, 3 Bedrooms, 2 Baths, Vaulted Ceilings, Extra Large Kitchen with a Beautiful Bay Window. Large Master Bedroom & Bathroom. Estate Sale as is. Big Ticket Items Replaced: All Windows in 2009 and New Furnace and Central Air 2010. Minutes to Metra, 390 Expressway, Shopping! Bartlett Schools & Park District.
Last Agent to Sell the Property
HomeSmart Connect LLC License #475122886 Listed on: 02/11/2019

Property Details
Home Type
- Condominium
Est. Annual Taxes
- $5,761
Year Built
- 1991
Lot Details
- 0.47
HOA Fees
- $223 per month
Parking
- Attached Garage
- Garage Transmitter
- Garage Door Opener
- Driveway
- Parking Included in Price
- Garage Is Owned
Home Design
- Brick Exterior Construction
- Asphalt Shingled Roof
- Vinyl Siding
Kitchen
- Breakfast Bar
- Oven or Range
- Microwave
- Dishwasher
Bedrooms and Bathrooms
- Primary Bathroom is a Full Bathroom
- Separate Shower
Laundry
- Dryer
- Washer
Utilities
- Forced Air Heating and Cooling System
- Heating System Uses Gas
- Lake Michigan Water
Additional Features
- Breakfast Room
- Deck
- End Unit
Listing and Financial Details
- Senior Tax Exemptions
- Homeowner Tax Exemptions
Community Details
Amenities
- Common Area
Pet Policy
- Pets Allowed
Ownership History
Purchase Details
Home Financials for this Owner
Home Financials are based on the most recent Mortgage that was taken out on this home.Purchase Details
Purchase Details
Similar Homes in the area
Home Values in the Area
Average Home Value in this Area
Purchase History
| Date | Buyer | Sale Price | Title Company |
|---|---|---|---|
| Wahabuddin Sarah | $167,500 | First American Title | |
| Schroeder Mary Susan | -- | None Available | |
| Gisseler Mary S | -- | -- |
Property History
| Date | Event | Price | Change | Sq Ft Price |
|---|---|---|---|---|
| 02/21/2019 02/21/19 | Sold | $167,500 | -1.4% | $115 / Sq Ft |
| 02/12/2019 02/12/19 | Pending | -- | -- | -- |
| 02/11/2019 02/11/19 | For Sale | $169,900 | -- | $116 / Sq Ft |
Tax History Compared to Growth
Tax History
| Year | Tax Paid | Tax Assessment Tax Assessment Total Assessment is a certain percentage of the fair market value that is determined by local assessors to be the total taxable value of land and additions on the property. | Land | Improvement |
|---|---|---|---|---|
| 2023 | $5,761 | $66,910 | $13,450 | $53,460 |
| 2022 | $5,719 | $62,180 | $12,500 | $49,680 |
| 2021 | $5,462 | $57,560 | $11,870 | $45,690 |
| 2020 | $5,333 | $55,830 | $11,510 | $44,320 |
| 2019 | $4,330 | $55,230 | $11,100 | $44,130 |
| 2018 | $4,318 | $52,850 | $10,620 | $42,230 |
| 2017 | $4,024 | $48,560 | $9,760 | $38,800 |
| 2016 | $3,931 | $46,380 | $9,320 | $37,060 |
| 2015 | $3,974 | $43,900 | $8,820 | $35,080 |
| 2014 | $3,465 | $41,340 | $8,310 | $33,030 |
| 2013 | $4,641 | $47,030 | $9,450 | $37,580 |
Agents Affiliated with this Home
-
Vicki MacKinnon

Seller's Agent in 2019
Vicki MacKinnon
The McDonald Group
(847) 274-1533
58 Total Sales
-
Abdul Mohammed

Buyer's Agent in 2019
Abdul Mohammed
GMC Realty LTD
(630) 400-7409
35 Total Sales
Map
Source: Midwest Real Estate Data (MRED)
MLS Number: MRD10269114
APN: 01-13-104-116
- 2136 Camden Ln
- 2121 Baldwin Ln
- 1975 Mccormick Ln
- 4585 Zeppelin Dr
- 1623 Camberley Ct
- 1639 Colfax Ct Unit 3
- 460 Mayflower Ln Unit 3
- 1920 Howe Ln
- 1840 De Forest Ln
- 1475 Beaumont Cir
- 1332 Beacon Ln
- 1812 Goddard Ln
- 1772 Howe Ln
- 355 Wentworth Ln Unit 5
- 4675 Whitney Dr
- 1821 Pastoral Ln
- 4050 Bayside Dr
- 2240 Greenbay Dr
- 339 Ashford Cir Unit 1
- 3945 Port Dr
- 2129 Aberdeen Ct
- 2131 Aberdeen Ct
- 2137 Aberdeen Ct
- 2135 Aberdeen Ct Unit D
- 2133 Aberdeen Ct
- 2151 Aberdeen Ct
- 2153 Aberdeen Ct
- 2134 Stirling Ct
- 2134 Stirling Ct Unit 2134
- 2138 Stirling Ct
- 2146 Stirling Ct
- 2136 Stirling Ct
- 2140 Stirling Ct
- 2155 Aberdeen Ct
- 2142 Stirling Ct
- 2157 Aberdeen Ct
- 2118 Glasgow Ct
- 2129 Glasgow Ct Unit B2129
- 2129 Glasgow Ct Unit B
- 2123 Glasgow Ct
