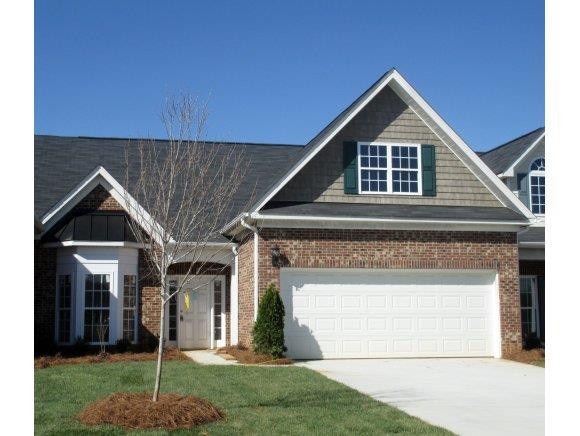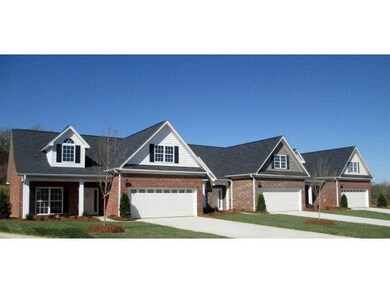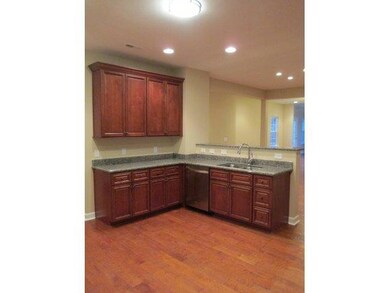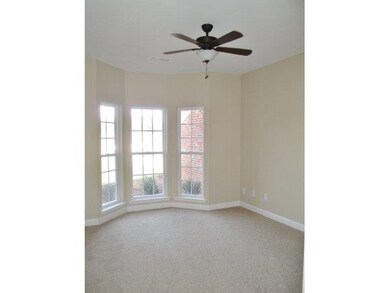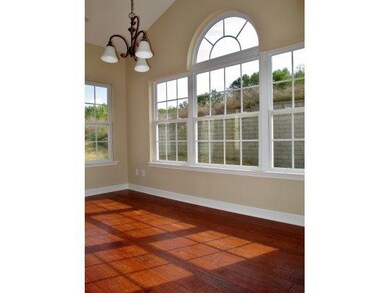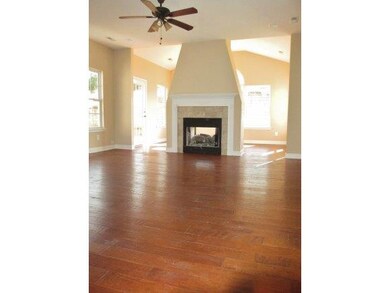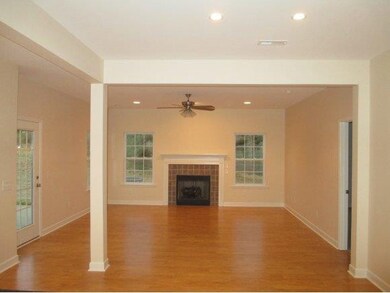
2129 Longshadow Dr Graham, NC 27253
Swepsonville NeighborhoodEstimated Value: $306,122 - $349,000
Highlights
- Wood Flooring
- Granite Countertops
- Cooling Available
- 1 Fireplace
- Attached Garage
- Patio
About This Home
As of October 2013Laurelton Village! New 19 Unit Townhome Community Just Off Hwy 54 In Graham; Brick Exterior W/ 1700+ Sq Ft W/ 3Bds/2Bths; Spacious Living Areas; Granite Countertops, Hardwoods, Stainless Appliances, Tile @ Baths; No Maintenance Living (Hoa $125 Mthly); Mins. To New Park & Ride Lot In Graham; Ez Commute To Triad & Triangle Areas; No City Taxes! Middle Unit With Bay Window; Buy Early & Pick Colors! (Photos Of Existing Inventory For Illustration)
Last Agent to Sell the Property
Allen Tate/Burlington License #208301 Listed on: 07/15/2013

Home Details
Home Type
- Single Family
Est. Annual Taxes
- $1,653
Year Built
- 2013
Lot Details
- Landscaped
- Rectangular Lot
- Zoning described as TWNH
Parking
- Attached Garage
Home Design
- Brick Exterior Construction
- Slab Foundation
- Vinyl Siding
Interior Spaces
- 1-Story Property
- 1 Fireplace
Kitchen
- Electric Range
- Microwave
- Dishwasher
- Granite Countertops
- Disposal
Flooring
- Wood
- Carpet
- Ceramic Tile
Bedrooms and Bathrooms
- 3 Bedrooms
- 2 Full Bathrooms
Outdoor Features
- Patio
Utilities
- Cooling Available
- Forced Air Heating System
- Cable TV Available
Listing and Financial Details
- Home warranty included in the sale of the property
- Assessor Parcel Number 8893335478
Ownership History
Purchase Details
Home Financials for this Owner
Home Financials are based on the most recent Mortgage that was taken out on this home.Similar Homes in the area
Home Values in the Area
Average Home Value in this Area
Purchase History
| Date | Buyer | Sale Price | Title Company |
|---|---|---|---|
| Mitchell John D | $175,000 | -- |
Mortgage History
| Date | Status | Borrower | Loan Amount |
|---|---|---|---|
| Open | Mitchell John Douglas | $120,000 | |
| Closed | Mitchell John D | $147,900 |
Property History
| Date | Event | Price | Change | Sq Ft Price |
|---|---|---|---|---|
| 10/18/2013 10/18/13 | Sold | $174,100 | -0.5% | $102 / Sq Ft |
| 09/18/2013 09/18/13 | Pending | -- | -- | -- |
| 07/15/2013 07/15/13 | For Sale | $175,000 | -- | $103 / Sq Ft |
Tax History Compared to Growth
Tax History
| Year | Tax Paid | Tax Assessment Tax Assessment Total Assessment is a certain percentage of the fair market value that is determined by local assessors to be the total taxable value of land and additions on the property. | Land | Improvement |
|---|---|---|---|---|
| 2024 | $1,653 | $312,409 | $50,000 | $262,409 |
| 2023 | $1,529 | $312,409 | $50,000 | $262,409 |
| 2022 | $1,271 | $172,618 | $20,000 | $152,618 |
| 2021 | $1,288 | $172,618 | $20,000 | $152,618 |
| 2020 | $1,305 | $172,618 | $20,000 | $152,618 |
| 2019 | $1,312 | $172,618 | $20,000 | $152,618 |
| 2018 | $0 | $172,618 | $20,000 | $152,618 |
| 2017 | $1,157 | $172,618 | $20,000 | $152,618 |
| 2016 | $1,220 | $182,016 | $15,000 | $167,016 |
| 2015 | $1,213 | $182,016 | $15,000 | $167,016 |
| 2014 | -- | $182,016 | $15,000 | $167,016 |
Agents Affiliated with this Home
-
Sandy Ellington-Graves

Seller's Agent in 2013
Sandy Ellington-Graves
Allen Tate/Burlington
(336) 516-2348
5 in this area
196 Total Sales
-
Donna Parker Davis

Buyer's Agent in 2013
Donna Parker Davis
RE/MAX
(336) 214-8556
6 in this area
139 Total Sales
Map
Source: Alamance Multiple Listing Service
MLS Number: 80190
APN: 171835
- 1949 Malvina Ct
- 1941 Malvina Ct
- 1937 Malvina Ct
- 1917 Malvina Ct
- 1913 Malvina Ct
- 1982 Malvina Ct
- 1958 Malvina Ct
- 1962 Malvina Ct
- 1954 Malvina Ct
- 1950 Malvina Ct
- 1966 Malvina Ct
- 1946 Malvina Ct
- 1942 Malvina Ct
- 1938 Malvina Ct
- 1978 Malvina Ct
- 1934 Malvina Ct
- 1930 Malvina Ct
- 1926 Malvina Ct
- 1922 Malvina Ct
- 1918 Malvina Ct
- 2129 Longshadow Dr
- 2125 Longshadow Dr
- 2135 Longshadow Dr
- 2123 Longshadow Dr
- 29 Longshadow Dr
- 28 Longshadow Dr
- 27 Longshadow Dr
- 2141 Longshadow Dr
- 2121 Longshadow Dr
- 2124 Longshadow Dr
- 2145 Longshadow Dr
- 2119 Longshadow Dr
- 2140 Longshadow Dr
- 2114 Longshadow Dr
- 2149 Longshadow Dr
- 2144 Longshadow Dr
- 2115 Longshadow Dr
- 2110 Longshadow Dr
- 2148 Longshadow Dr
- 2155 Longshadow Dr
