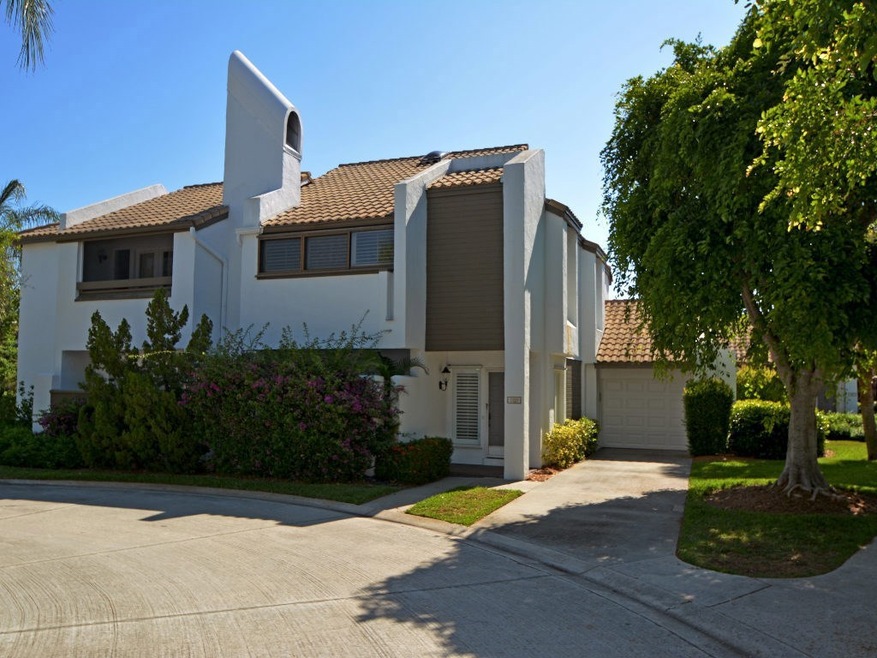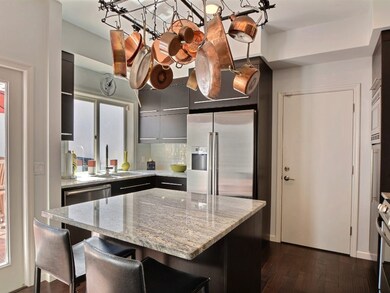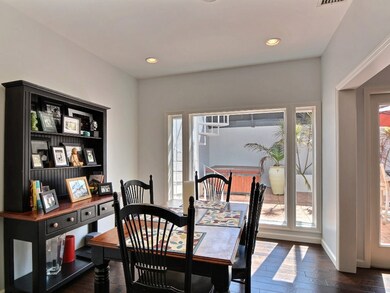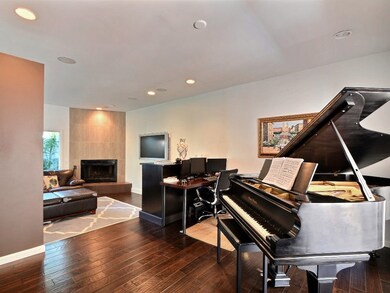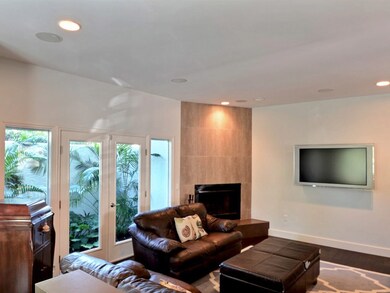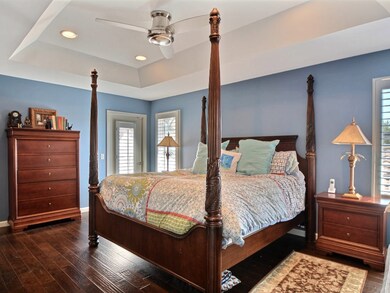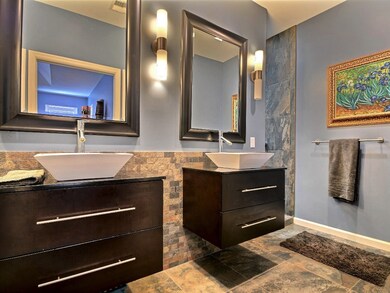
2129 Via Fuentes Unit 2129 Vero Beach, FL 32963
South Beach NeighborhoodHighlights
- Beach Access
- Spa
- Wood Flooring
- Beachland Elementary School Rated A-
- Gated Community
- Garden View
About This Home
As of August 2017Totally remodeled GEM! Contemporary style, Bosch SS Appliances, crown moldings, plantation shutters, wood burning fireplace. Spacious screened patio w/ hot tub.Lives like a house, w/ ease of condo. No pet weight or limit! Short walk to beach! CMMT Pool. Sizes are approx/subj to error.
Last Agent to Sell the Property
Dale Sorensen Real Estate Inc. License #0704916 Listed on: 05/30/2017

Property Details
Home Type
- Condominium
Est. Annual Taxes
- $2,636
Year Built
- Built in 1982
Lot Details
- Cul-De-Sac
- West Facing Home
- Sprinkler System
Parking
- 1 Car Garage
Home Design
- Frame Construction
- Tile Roof
Interior Spaces
- 2-Story Property
- Built-In Features
- Skylights
- Window Treatments
- French Doors
- Garden Views
Kitchen
- Range
- Microwave
- Kitchen Island
- Disposal
Flooring
- Wood
- Tile
Bedrooms and Bathrooms
- 3 Bedrooms
- Split Bedroom Floorplan
- Closet Cabinetry
- Walk-In Closet
Laundry
- Laundry closet
- Dryer
- Washer
Home Security
Pool
- Spa
- Heated Pool
- Outdoor Pool
Outdoor Features
- Beach Access
- Enclosed patio or porch
Utilities
- Central Heating and Cooling System
Listing and Financial Details
- Tax Lot 2129
- Assessor Parcel Number 33402700021000002129.0
Community Details
Overview
- Association fees include maintenance structure, roof, sewer, security, trash, water
- River Mews Condo Subdivision
Recreation
- Community Pool
Pet Policy
- Pets Allowed
Security
- Security Guard
- Resident Manager or Management On Site
- Gated Community
- Fire and Smoke Detector
Ownership History
Purchase Details
Home Financials for this Owner
Home Financials are based on the most recent Mortgage that was taken out on this home.Purchase Details
Home Financials for this Owner
Home Financials are based on the most recent Mortgage that was taken out on this home.Purchase Details
Purchase Details
Home Financials for this Owner
Home Financials are based on the most recent Mortgage that was taken out on this home.Purchase Details
Home Financials for this Owner
Home Financials are based on the most recent Mortgage that was taken out on this home.Similar Homes in Vero Beach, FL
Home Values in the Area
Average Home Value in this Area
Purchase History
| Date | Type | Sale Price | Title Company |
|---|---|---|---|
| Warranty Deed | $364,900 | Attorney | |
| Warranty Deed | $202,000 | Island Title Agency Llc | |
| Interfamily Deed Transfer | -- | Attorney | |
| Warranty Deed | $143,300 | -- | |
| Warranty Deed | $163,500 | -- |
Mortgage History
| Date | Status | Loan Amount | Loan Type |
|---|---|---|---|
| Open | $70,000 | New Conventional | |
| Previous Owner | $134,000 | New Conventional | |
| Previous Owner | $136,050 | Purchase Money Mortgage | |
| Previous Owner | $118,000 | Purchase Money Mortgage |
Property History
| Date | Event | Price | Change | Sq Ft Price |
|---|---|---|---|---|
| 08/11/2017 08/11/17 | Sold | $364,841 | -8.8% | $202 / Sq Ft |
| 07/12/2017 07/12/17 | Pending | -- | -- | -- |
| 05/30/2017 05/30/17 | For Sale | $400,000 | +98.0% | $221 / Sq Ft |
| 07/12/2012 07/12/12 | Sold | $202,000 | -6.0% | $112 / Sq Ft |
| 06/12/2012 06/12/12 | Pending | -- | -- | -- |
| 05/23/2012 05/23/12 | For Sale | $215,000 | -- | $119 / Sq Ft |
Tax History Compared to Growth
Tax History
| Year | Tax Paid | Tax Assessment Tax Assessment Total Assessment is a certain percentage of the fair market value that is determined by local assessors to be the total taxable value of land and additions on the property. | Land | Improvement |
|---|---|---|---|---|
| 2024 | $4,438 | $370,324 | -- | -- |
| 2023 | $4,438 | $349,405 | $0 | $0 |
| 2022 | $4,326 | $339,228 | $0 | $0 |
| 2021 | $4,328 | $329,348 | $0 | $0 |
| 2020 | $4,319 | $324,801 | $0 | $0 |
| 2019 | $4,334 | $317,499 | $0 | $0 |
| 2018 | $4,302 | $311,579 | $0 | $311,579 |
| 2017 | $2,670 | $203,046 | $0 | $0 |
| 2016 | $2,636 | $198,870 | $0 | $0 |
| 2015 | $2,729 | $197,490 | $0 | $0 |
| 2014 | $2,657 | $195,930 | $0 | $0 |
Agents Affiliated with this Home
-
C
Seller's Agent in 2017
Christine Hughes
Dale Sorensen Real Estate Inc.
(772) 532-8894
14 in this area
219 Total Sales
-
N
Buyer's Agent in 2017
Nancy Freiheit
Dale Sorensen Real Estate Inc.
(772) 321-2856
11 in this area
14 Total Sales
-
L
Seller's Agent in 2012
Lucy Hendricks
Premier Estate Properties
(772) 559-8812
9 in this area
53 Total Sales
-
L
Buyer's Agent in 2012
Lilly Ellis
Tropic Shores Real Estate LLC
(772) 257-5774
20 Total Sales
Map
Source: REALTORS® Association of Indian River County
MLS Number: 189076
APN: 33-40-27-00021-0000-02129.0
- 2139 Via Fuentes Unit 2139
- 2130 Sea Mist Ct
- 940 Lantern Ln
- 2165 Galleon Dr Unit H4
- 1956 Windward Way
- 1155 Reef Rd Unit B7
- 1155 Reef Rd Unit D2
- 1155 Reef Rd Unit C5
- 815 Starboard Dr
- 1005 Spyglass Ln Unit 1005A
- 1150 Reef Rd Unit B20
- 1905 Windward Way
- 1304 Spyglass Ln Unit 1304A
- 1306 Spyglass Ln Unit 1306A
- 2161 Mangrove Dr
- 505 Spyglass Ln Unit 505B
- 1250 W Southwinds Blvd Unit 310
- 1250 W Southwinds Blvd Unit 215
- 102 Spyglass Ln
- 2210 Atlantis Dr
